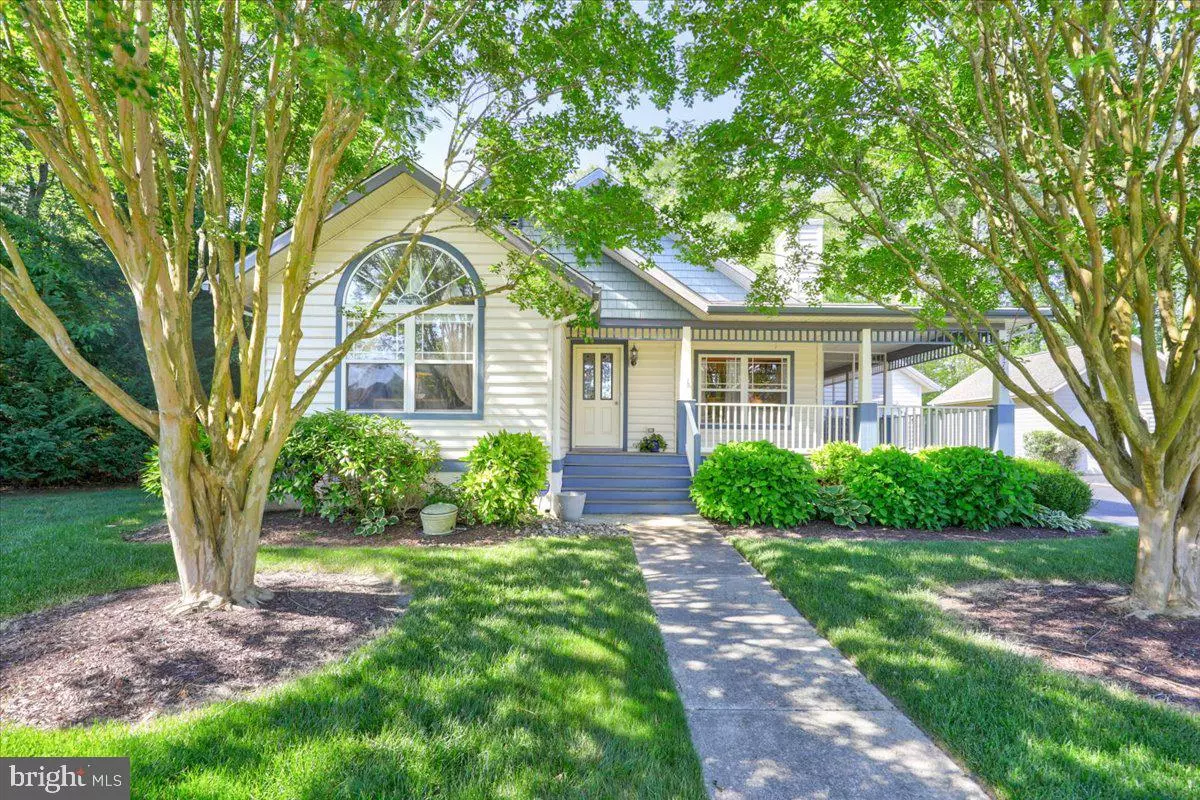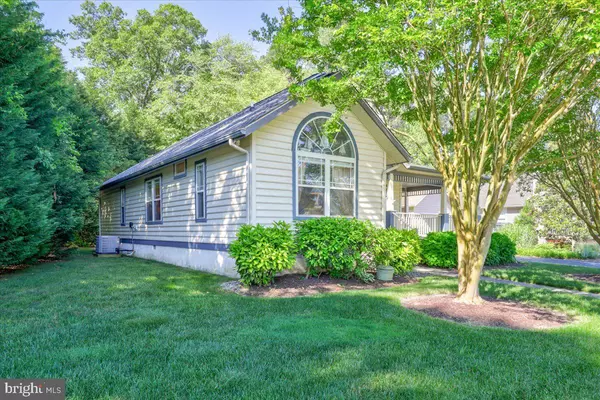$501,000
$499,500
0.3%For more information regarding the value of a property, please contact us for a free consultation.
33719 CHATHAM WAY Frankford, DE 19945
3 Beds
2 Baths
1,697 SqFt
Key Details
Sold Price $501,000
Property Type Single Family Home
Sub Type Detached
Listing Status Sold
Purchase Type For Sale
Square Footage 1,697 sqft
Price per Sqft $295
Subdivision Forest Reach
MLS Listing ID DESU2023246
Sold Date 08/11/22
Style Coastal,Craftsman
Bedrooms 3
Full Baths 2
HOA Fees $140/ann
HOA Y/N Y
Abv Grd Liv Area 1,697
Originating Board BRIGHT
Year Built 2005
Annual Tax Amount $1,015
Tax Year 2021
Lot Size 8,276 Sqft
Acres 0.19
Lot Dimensions 74.00 x 115.00
Property Description
Lovely layout and finishes - this one-level 3BR/2BA home exudes care and quality in a friendly established neighborhood just outside of Ocean View. A covered front porch serves as an inviting welcome, and stepping inside you will see a large open great room with vaulted ceilings and a fireplace. Beautiful hardwood floors finish off the living/dining areas as well as the three spacious bedrooms. The two guest bedrooms are located at the front of the home, flanking a guest bathroom. The Master Bedroom at the back of the home looks out over the backyard and trees, and offers a vaulted ceiling, walk-in closet and linen closet, and en suite bath with separate tub and shower. A large open kitchen features dovetail drawer cabinetry, a large pantry closet and loads of cabinet storage, plus a nice space a breakfast table overlooking the rear patio and backyard. A laundry room with utility sink and closet connects to the attached oversized 1-car garage. A spacious screened porch is a great place for outdoor dining. The private backyard is surrounded by trees and features an irrigation system, large tumbled stone patio and an outdoor shower, which will surely come in handy after a sandy day at the beach! Recent home improvements include a new roof, hot water heater and encapsulated crawl space. Forest Reach is a small inviting neighborhood of single family homes with a community pool, sidewalks and streetlights. Just under 3 miles to the beach, and you don't have to go on the most heavily traveled roads to get there! Also a very convenient location for groceries, medical offices, great restaurants, boutiques and more!
Location
State DE
County Sussex
Area Baltimore Hundred (31001)
Zoning MR
Rooms
Main Level Bedrooms 3
Interior
Interior Features Ceiling Fan(s), Combination Kitchen/Dining, Dining Area, Entry Level Bedroom, Floor Plan - Open, Pantry, Recessed Lighting, Window Treatments
Hot Water Electric
Heating Central
Cooling Central A/C
Flooring Hardwood
Fireplaces Number 1
Fireplaces Type Wood
Furnishings Partially
Fireplace Y
Heat Source Electric
Laundry Washer In Unit, Dryer In Unit
Exterior
Exterior Feature Screened, Porch(es), Patio(s)
Parking Features Garage - Front Entry, Garage Door Opener, Additional Storage Area
Garage Spaces 4.0
Amenities Available Pool - Outdoor, Swimming Pool
Water Access N
View Trees/Woods
Roof Type Architectural Shingle
Accessibility 2+ Access Exits
Porch Screened, Porch(es), Patio(s)
Attached Garage 1
Total Parking Spaces 4
Garage Y
Building
Lot Description Premium, Backs to Trees
Story 1
Foundation Crawl Space
Sewer Public Sewer
Water Private
Architectural Style Coastal, Craftsman
Level or Stories 1
Additional Building Above Grade, Below Grade
New Construction N
Schools
Elementary Schools Lord Baltimore
Middle Schools Selbyville
High Schools Indian River
School District Indian River
Others
HOA Fee Include Common Area Maintenance,Pool(s),Snow Removal
Senior Community No
Tax ID 134-16.00-1699.00
Ownership Fee Simple
SqFt Source Assessor
Security Features Security System
Acceptable Financing Cash, Conventional
Listing Terms Cash, Conventional
Financing Cash,Conventional
Special Listing Condition Standard
Read Less
Want to know what your home might be worth? Contact us for a FREE valuation!

Our team is ready to help you sell your home for the highest possible price ASAP

Bought with Karen K Migala • EXP Realty, LLC

GET MORE INFORMATION





