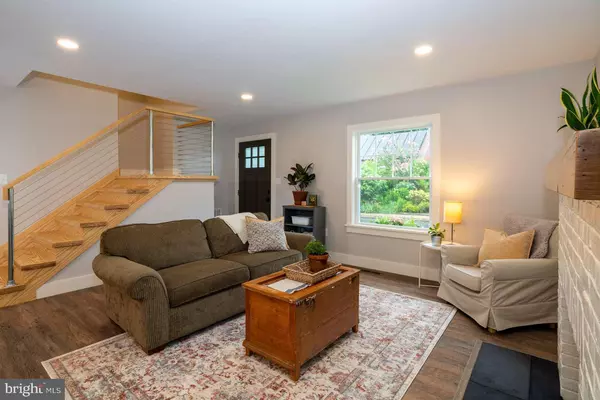$310,000
$319,900
3.1%For more information regarding the value of a property, please contact us for a free consultation.
66 W CHARLOTTE ST Millersville, PA 17551
3 Beds
2 Baths
1,464 SqFt
Key Details
Sold Price $310,000
Property Type Single Family Home
Sub Type Detached
Listing Status Sold
Purchase Type For Sale
Square Footage 1,464 sqft
Price per Sqft $211
Subdivision None Available
MLS Listing ID PALA2000770
Sold Date 08/11/21
Style Cottage
Bedrooms 3
Full Baths 2
HOA Y/N N
Abv Grd Liv Area 1,464
Originating Board BRIGHT
Year Built 1948
Annual Tax Amount $3,402
Tax Year 2020
Lot Size 0.430 Acres
Acres 0.43
Lot Dimensions 0.00 x 0.00
Property Description
Welcome home to this fully renovated 3 bedroom and 2 bath cottage in Millersville Borough. This charming home boasts a modern open floor plan, creative storage solutions, and loads of character. Care has been taken to set this home apart with shiplap accent walls, reclaimed barn wood mantel, window seat, and open staircase to name a few! It has all new plumbing, bathrooms, 200 amp electrical service and wiring, HVAC, spray foam insulation on walls, siding, windows, doors, drywall, paint, flooring and the list goes on. The kitchen boasts custom, Amish handcrafted cabinets with stainless steal appliances and matte finish quartz countertops. You will also enjoy the new composite deck and deep flat yard that backs up to the Millersville Lions Club Pool. Book your showing today!
Location
State PA
County Lancaster
Area Millersville Boro (10544)
Zoning R1
Rooms
Basement Partially Finished, Daylight, Partial, Heated
Interior
Hot Water Electric
Heating Heat Pump - Electric BackUp
Cooling Central A/C
Flooring Carpet, Ceramic Tile, Laminated
Fireplaces Number 1
Fireplaces Type Brick
Fireplace Y
Heat Source Electric
Laundry Main Floor
Exterior
Exterior Feature Deck(s)
Garage Spaces 3.0
Utilities Available Cable TV, Phone Available
Water Access N
Roof Type Architectural Shingle
Accessibility None
Porch Deck(s)
Total Parking Spaces 3
Garage N
Building
Story 1.5
Foundation Block
Sewer Public Sewer
Water Public
Architectural Style Cottage
Level or Stories 1.5
Additional Building Above Grade, Below Grade
Structure Type Dry Wall
New Construction N
Schools
Elementary Schools Eshleman
Middle Schools Manor
High Schools Penn Manor
School District Penn Manor
Others
Senior Community No
Tax ID 440-74601-0-0000
Ownership Fee Simple
SqFt Source Assessor
Security Features Carbon Monoxide Detector(s),Smoke Detector
Acceptable Financing Negotiable
Listing Terms Negotiable
Financing Negotiable
Special Listing Condition Standard
Read Less
Want to know what your home might be worth? Contact us for a FREE valuation!

Our team is ready to help you sell your home for the highest possible price ASAP

Bought with Donald B Todd • Gateway Realty Inc.

GET MORE INFORMATION





