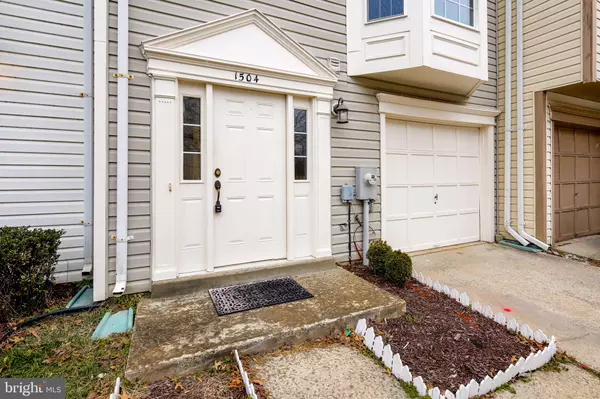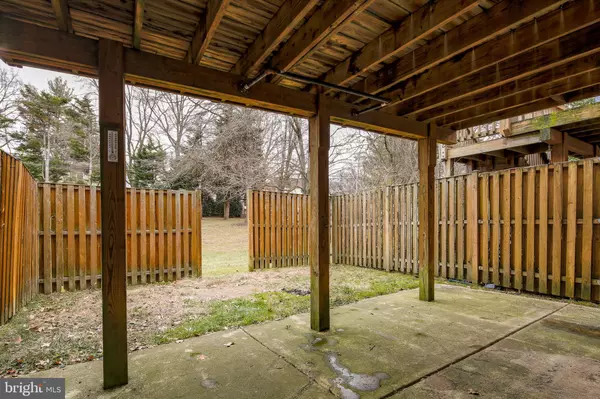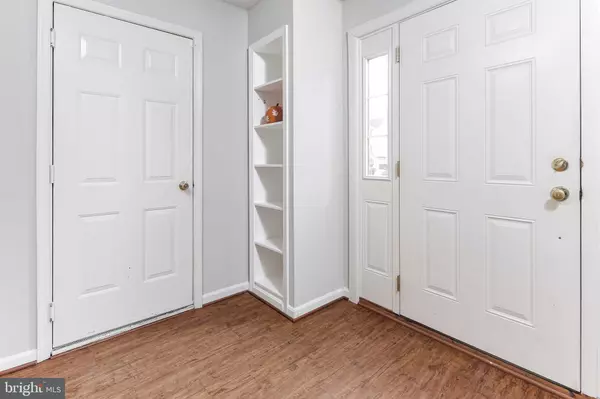$405,000
$405,000
For more information regarding the value of a property, please contact us for a free consultation.
1504 ASHBURNHAM DR Crofton, MD 21114
3 Beds
4 Baths
1,850 SqFt
Key Details
Sold Price $405,000
Property Type Townhouse
Sub Type Interior Row/Townhouse
Listing Status Sold
Purchase Type For Sale
Square Footage 1,850 sqft
Price per Sqft $218
Subdivision Walden
MLS Listing ID MDAA2017804
Sold Date 03/02/22
Style Contemporary
Bedrooms 3
Full Baths 2
Half Baths 2
HOA Fees $60/mo
HOA Y/N Y
Abv Grd Liv Area 1,850
Originating Board BRIGHT
Year Built 1990
Annual Tax Amount $3,744
Tax Year 2021
Lot Size 1,500 Sqft
Acres 0.03
Property Description
Welcome home! FULL INTERIOR PAINTING 2022, NEW CARPET 2022, NEW LAMINATE 2021, EXTERIOR PAINTED 2020, SLIDING DOORS REPLACED 2020, WINDOWS REPLACED 2019, ROOF REPLACED 2019, FRIDGE REPLACED 2019, WASHER REPLACED 2018; This turn-key townhome in Walden is light and bright and ready for its new owner! An abundance of natural light and masterful upgrades makes this home warm and inviting. The open concept from the kitchen through to the living room and out to the deck makes for a perfect entertaining space. With a large bay window in the kitchen and new LVT throughout the second level, you're left with the perfect canvas to personalize this home to make it yours. Sliding doors take you from the living area to your beautifully maintained deck which backs to community maintained green space and a treeline. Being a part of the Walden community provides access to memberships at the golf course and community pool, tennis courts, and miles of walking paths awaiting exploration. The sitting room on the bottom floor could be used in a variety of ways; an office, workout space, or additional family room! However you use it, be sure to escape occasionally to the private covered patio area and fenced backyard. All bedrooms can be found on the top floor of this home. The primary suite also has a bay window, a spacious walk-in closet, and an updated en-suite bathroom. The second and third bedrooms are tucked on the other side of a shared full bathroom, both having roomy closets and lots of natural light. You've hit the lottery in terms of location as the home sits in close proximity to major highways and top-rated schools. This quiet neighborhood is close to all the convenience Crofton and Waugh Chapel has to offer. Schedule your tour today!
Location
State MD
County Anne Arundel
Zoning R5
Interior
Hot Water Electric
Heating Heat Pump(s)
Cooling Central A/C
Fireplaces Number 1
Heat Source Electric
Exterior
Parking Features Garage - Front Entry, Oversized, Inside Access, Garage Door Opener
Garage Spaces 2.0
Water Access N
Accessibility None
Attached Garage 1
Total Parking Spaces 2
Garage Y
Building
Story 3
Foundation Slab
Sewer Public Sewer
Water Public
Architectural Style Contemporary
Level or Stories 3
Additional Building Above Grade, Below Grade
New Construction N
Schools
School District Anne Arundel County Public Schools
Others
Senior Community No
Tax ID 020290390063374
Ownership Fee Simple
SqFt Source Assessor
Special Listing Condition Standard
Read Less
Want to know what your home might be worth? Contact us for a FREE valuation!

Our team is ready to help you sell your home for the highest possible price ASAP

Bought with Jaime Watt • Long & Foster Real Estate, Inc.
GET MORE INFORMATION





