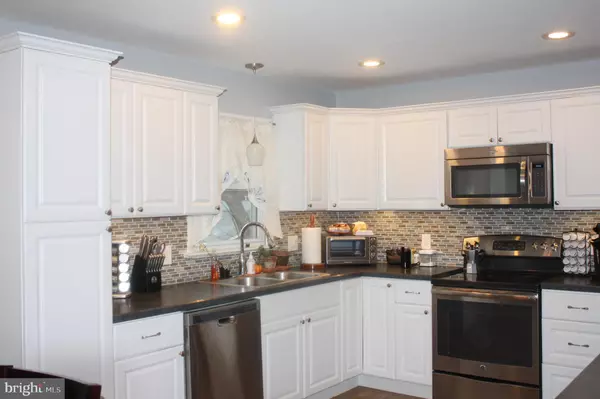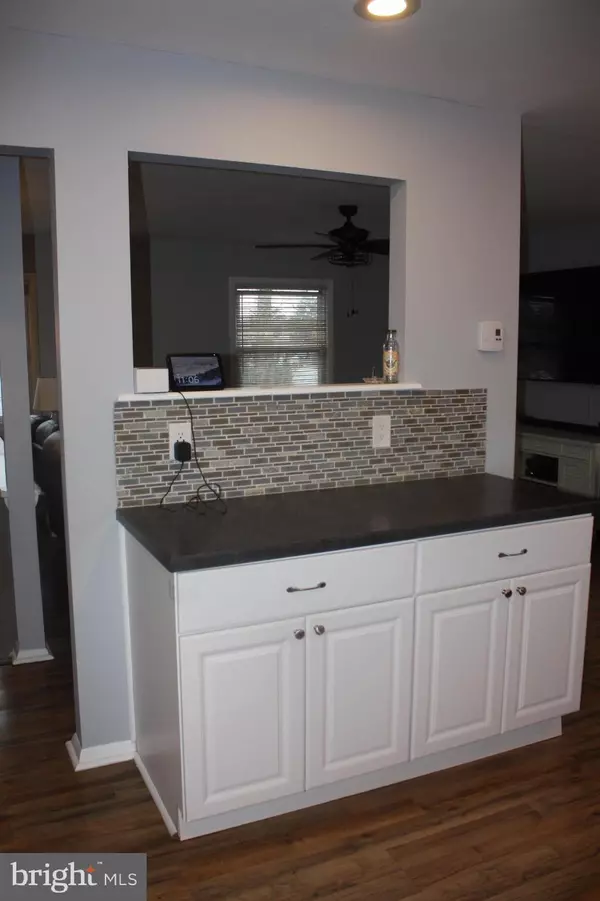$370,000
$335,000
10.4%For more information regarding the value of a property, please contact us for a free consultation.
6 RENO CT Barnegat, NJ 08005
4 Beds
2 Baths
1,960 SqFt
Key Details
Sold Price $370,000
Property Type Single Family Home
Sub Type Detached
Listing Status Sold
Purchase Type For Sale
Square Footage 1,960 sqft
Price per Sqft $188
Subdivision None Available
MLS Listing ID NJOC2007096
Sold Date 04/04/22
Style Other
Bedrooms 4
Full Baths 2
HOA Y/N N
Abv Grd Liv Area 1,960
Originating Board BRIGHT
Year Built 1973
Annual Tax Amount $5,692
Tax Year 2021
Lot Size 8,276 Sqft
Acres 0.19
Lot Dimensions 0.00 x 0.00
Property Description
You finally found it! Come see this extremely sought after BEAUTY! Newly renovated in 2021. This home has abundant space for everyone. Enter into your new family room, a 2nd living room, theater room, office, guest suite, WHATEVER you want! The lower level bathroom was beautifully remodeled in 2021, and a generously sized bedroom on the lower level awaits your guests. The updated laundry room and entertainment room with gas heat round out the lower level. The upper level boasts open concept living, where you're welcomed to the gorgeous, updated kitchen which is a dream to host gatherings, in style. Three more bedrooms and a full bath round out the upper level of this gem. This home is beautifully appointed and the owner is including the uninstalled, newly purchased windows for the lower level. The spacious back yard with hot tub can entertain all your guests! New roof installed in 2020! The home is located on a cul de sac in desirable Pebble Beach section.
Location
State NJ
County Ocean
Area Barnegat Twp (21501)
Zoning R75
Rooms
Other Rooms Primary Bedroom, Kitchen, Family Room, Laundry, Other, Additional Bedroom
Main Level Bedrooms 1
Interior
Interior Features Attic, Entry Level Bedroom, Ceiling Fan(s), Window Treatments, Tub Shower
Hot Water Tankless
Heating Baseboard - Electric
Cooling Multi Units
Flooring Laminated, Vinyl, Ceramic Tile
Equipment Dryer, Oven/Range - Electric, Built-In Microwave, Washer, Refrigerator
Fireplace N
Window Features Insulated
Appliance Dryer, Oven/Range - Electric, Built-In Microwave, Washer, Refrigerator
Heat Source Electric, Natural Gas Available
Exterior
Exterior Feature Patio(s)
Parking Features Garage - Front Entry
Garage Spaces 2.0
Water Access N
Roof Type Shingle
Accessibility None
Porch Patio(s)
Attached Garage 2
Total Parking Spaces 2
Garage Y
Building
Lot Description Cul-de-sac, Level
Story 2
Foundation Slab
Sewer Public Sewer
Water Public
Architectural Style Other
Level or Stories 2
Additional Building Above Grade, Below Grade
New Construction N
Schools
Elementary Schools Cecil S. Collins E.S.
Middle Schools Russell O. Brackman M.S.
High Schools Barnegat
School District Barnegat Township Public Schools
Others
Pets Allowed Y
Senior Community No
Tax ID 01-00196 02-00025
Ownership Fee Simple
SqFt Source Assessor
Acceptable Financing Conventional, FHA, VA, Cash
Listing Terms Conventional, FHA, VA, Cash
Financing Conventional,FHA,VA,Cash
Special Listing Condition Standard
Pets Allowed No Pet Restrictions
Read Less
Want to know what your home might be worth? Contact us for a FREE valuation!

Our team is ready to help you sell your home for the highest possible price ASAP

Bought with Gina Laird • RE/MAX at Barnegat Bay - Ship Bottom

GET MORE INFORMATION





