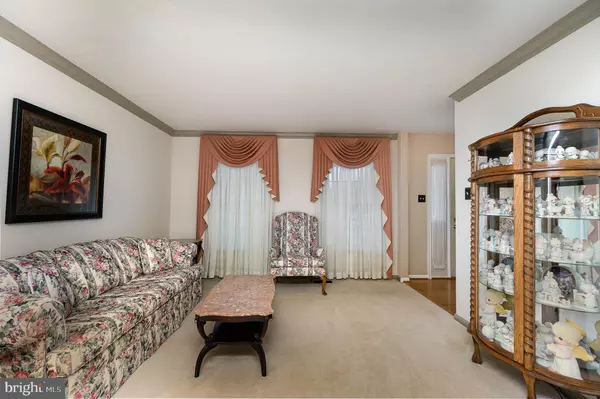$480,000
$480,000
For more information regarding the value of a property, please contact us for a free consultation.
3323 BERLIN CT Abingdon, MD 21009
4 Beds
4 Baths
2,661 SqFt
Key Details
Sold Price $480,000
Property Type Single Family Home
Sub Type Detached
Listing Status Sold
Purchase Type For Sale
Square Footage 2,661 sqft
Price per Sqft $180
Subdivision Constant Friendship
MLS Listing ID MDHR2008800
Sold Date 03/08/22
Style Colonial
Bedrooms 4
Full Baths 2
Half Baths 2
HOA Fees $32/mo
HOA Y/N Y
Abv Grd Liv Area 2,221
Originating Board BRIGHT
Year Built 1997
Annual Tax Amount $3,474
Tax Year 2020
Lot Size 7,492 Sqft
Acres 0.17
Property Description
This home is spotless, sparkling, spacious and SPECTACULAR! Nestled in the cul-de-sac of the Constant Friendship neighborhood, it offers a 2 car garage, open living space, a deck, fenced yard, fully finished basement, main floor laundry, generous closet space in all bedroom (walk-ins in most), and so much more to boast about. The primary bedroom has space galore, with a double sink vanity, a soaking tub, water closet, and a sizeable walk in closet. The fully finished basement is perfect for recreation, quiet evenings to watching your favorite show, or plenty big enough to create your own version of perfection! Hardwood floors throughout the main floor and upstairs. A charming deck off of the family room with steps down to the back yard. Schedule your visit today, this one won't be on the market long!!
Location
State MD
County Harford
Zoning R3
Rooms
Basement Daylight, Partial, Fully Finished, Heated, Improved, Side Entrance, Walkout Stairs
Interior
Interior Features Attic, Ceiling Fan(s), Dining Area, Family Room Off Kitchen, Floor Plan - Open, Formal/Separate Dining Room, Kitchen - Eat-In, Kitchen - Island, Kitchen - Table Space, Primary Bath(s), Soaking Tub, Stall Shower, Tub Shower, Upgraded Countertops, Walk-in Closet(s), Wood Floors, Other
Hot Water Natural Gas
Heating Forced Air
Cooling Central A/C
Fireplaces Number 1
Fireplaces Type Other
Equipment Built-In Microwave, Cooktop, Dishwasher, Disposal, Dryer, Exhaust Fan, Microwave, Oven - Wall, Refrigerator, Washer, Water Heater
Fireplace Y
Appliance Built-In Microwave, Cooktop, Dishwasher, Disposal, Dryer, Exhaust Fan, Microwave, Oven - Wall, Refrigerator, Washer, Water Heater
Heat Source Natural Gas
Exterior
Parking Features Garage Door Opener, Garage - Front Entry
Garage Spaces 2.0
Water Access N
Accessibility None
Attached Garage 2
Total Parking Spaces 2
Garage Y
Building
Story 2
Foundation Block
Sewer Public Sewer
Water Public
Architectural Style Colonial
Level or Stories 2
Additional Building Above Grade, Below Grade
New Construction N
Schools
School District Harford County Public Schools
Others
Senior Community No
Tax ID 1301269887
Ownership Fee Simple
SqFt Source Assessor
Special Listing Condition Standard
Read Less
Want to know what your home might be worth? Contact us for a FREE valuation!

Our team is ready to help you sell your home for the highest possible price ASAP

Bought with Kimberley A Flowers • Keller Williams Realty Centre
GET MORE INFORMATION





