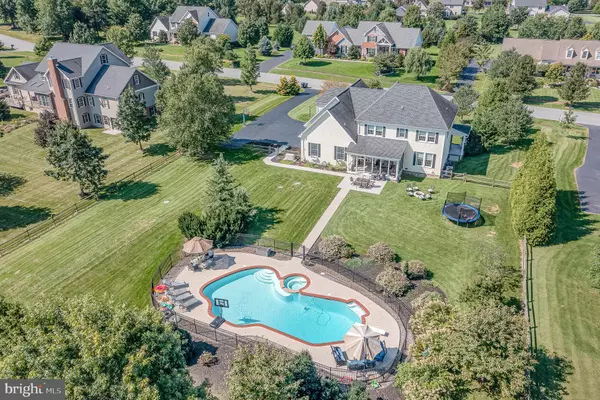$640,000
$610,000
4.9%For more information regarding the value of a property, please contact us for a free consultation.
37 MCCOY LN Carlisle, PA 17015
5 Beds
4 Baths
4,550 SqFt
Key Details
Sold Price $640,000
Property Type Single Family Home
Sub Type Detached
Listing Status Sold
Purchase Type For Sale
Square Footage 4,550 sqft
Price per Sqft $140
Subdivision Callapatscink
MLS Listing ID PACB2007894
Sold Date 05/10/22
Style Colonial
Bedrooms 5
Full Baths 3
Half Baths 1
HOA Y/N N
Abv Grd Liv Area 3,550
Originating Board BRIGHT
Year Built 2008
Annual Tax Amount $8,626
Tax Year 2022
Lot Size 1.040 Acres
Acres 1.04
Property Description
Nestled in the family and pet friendly neighborhood of Callaptscink located on the Yellow Breeches, you will find this gorgeous, luxury home built by Norm Elam that has it all! As you enter through the large front porch into the bright and airy 2 story foyer, you are greeted by a welcoming and open dining room with custom designer curtains, highlighted by beautiful crown molding, hardwood flooring and 9 foot ceilings that run throughout the home. The adjoining parlor with matching custom designer curtains and traditional colonial design is perfect for entertaining friends or snuggling up with a book in front of the oversized windows that look out over the beautifully landscaped, private back yard. A first floor guest room, which could also be used as a study, finishes off the front of the house. A full bathroom with shower connects to the convenient mudroom off the garage with lots of cubbies, closets and cabinets for storage. The back of the house showcases a high-end eat-in kitchen with custom hand-crafted cherry cabinetry, a center island with custom built-ins, hardwood floors, designer hardsurface countertops, stainless steel appliances, a deep sink, appliance garage, and large pantry with custom built-ins. The eat-in breakfast area connects to a covered porch and looks out over the large backyard. The family room is a show-stopper, with vaulted ceilings, large windows with custom designer curtains, and custom cherry built-in shelving surrounding a cozy gas fireplace. Upstairs youll find an incredible master bedroom suite that serves as a luxurious retreat. The master bedroom includes tray ceilings, a large dressing area that can be used as a study, nursery, exercise room or private sitting area, a custom master bathroom with handcrafted cherry cabinetry, ceramic tile, and a huge whirlpool soaking tub, and an enormous and enviable walk-in closet with custom shelving. Three bright and sunny bedrooms that have been newly repainted with large closets and beautiful windows, along with a double-vanity full bathroom, complete the upstairs. Youll also find staircase access to a full attic, allowing for tremendous storage opportunities. And were not done yet! Head downstairs to a fully finished basement with 9 foot ceilings with brand new flooring and paint. Enjoy a cozy sitting room with a built-in electric fireplace on one side of this expansive space, while on the other side youll find a huge area just made for entertaining, including a custom cherry bar with built-in shelving and wine fridge. As if that wasnt enough, another room complete with a half bath provides a perfect spot for a media room. A separate staircase from the basement to the oversized 3-car garage provides supreme flexibility and accessibility. The cherry on top of this impressive home is the gorgeous, custom built 40-foot inground pool with connecting spa, which is enclosed by its own separate gate and fence for maximum privacy and safety. Amidst beautiful landscaping, including covered and uncovered patios and a fence that encloses the entire yard, youll be able to enjoy outdoor living with tremendous views and luxurious amenities. Other notable features of this home include economical two-zone heat and air conditioning, 1st floor laundry, and whole house generator. This gorgeous home is the definition of move-in ready and will be a joy to own for years to come!
Location
State PA
County Cumberland
Area Dickinson Twp (14408)
Zoning RESIDENTIAL
Rooms
Basement Fully Finished, Full, Garage Access, Interior Access
Main Level Bedrooms 1
Interior
Interior Features WhirlPool/HotTub, Dining Area, Formal/Separate Dining Room
Hot Water Natural Gas
Heating Baseboard - Electric, Heat Pump - Electric BackUp
Cooling Central A/C
Flooring Hardwood, Carpet
Fireplaces Number 1
Fireplaces Type Heatilator
Equipment Central Vacuum, Oven - Wall, Dishwasher, Oven/Range - Electric
Fireplace Y
Appliance Central Vacuum, Oven - Wall, Dishwasher, Oven/Range - Electric
Heat Source Propane - Owned
Exterior
Exterior Feature Patio(s), Porch(es)
Parking Features Garage Door Opener, Inside Access, Oversized
Garage Spaces 3.0
Fence Split Rail, Other
Pool Gunite, Heated, Fenced
Utilities Available Cable TV, Multiple Phone Lines, Propane
Water Access N
Roof Type Fiberglass,Asphalt
Accessibility 2+ Access Exits
Porch Patio(s), Porch(es)
Road Frontage Boro/Township, City/County
Attached Garage 3
Total Parking Spaces 3
Garage Y
Building
Lot Description Cleared
Story 2
Foundation Concrete Perimeter
Sewer Septic Exists
Water Well
Architectural Style Colonial
Level or Stories 2
Additional Building Above Grade, Below Grade
Structure Type Dry Wall,9'+ Ceilings
New Construction N
Schools
Elementary Schools North Dickinson
Middle Schools Lamberton
High Schools Carlisle Area
School District Carlisle Area
Others
Senior Community No
Tax ID 08-11-0292-102
Ownership Fee Simple
SqFt Source Assessor
Security Features Smoke Detector
Acceptable Financing Conventional, Cash, VA
Listing Terms Conventional, Cash, VA
Financing Conventional,Cash,VA
Special Listing Condition Standard
Read Less
Want to know what your home might be worth? Contact us for a FREE valuation!

Our team is ready to help you sell your home for the highest possible price ASAP

Bought with TRICIA NEGLEY • Berkshire Hathaway HomeServices Homesale Realty
GET MORE INFORMATION





