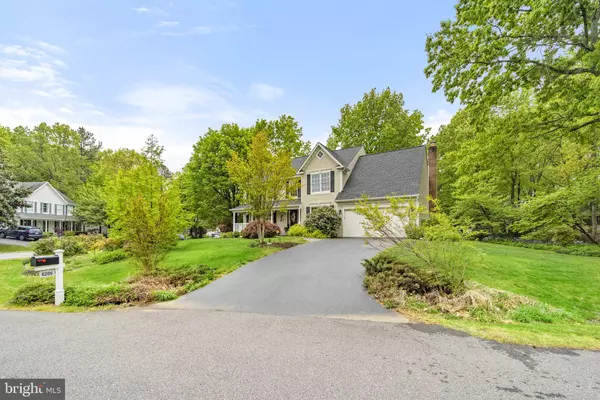$570,000
$549,000
3.8%For more information regarding the value of a property, please contact us for a free consultation.
6200 AVERY ST Fredericksburg, VA 22407
4 Beds
4 Baths
4,044 SqFt
Key Details
Sold Price $570,000
Property Type Single Family Home
Sub Type Detached
Listing Status Sold
Purchase Type For Sale
Square Footage 4,044 sqft
Price per Sqft $140
Subdivision Fox Point
MLS Listing ID VASP2009452
Sold Date 06/06/22
Style Colonial
Bedrooms 4
Full Baths 3
Half Baths 1
HOA Fees $55/qua
HOA Y/N Y
Abv Grd Liv Area 2,894
Originating Board BRIGHT
Year Built 1992
Annual Tax Amount $3,185
Tax Year 2021
Lot Size 0.415 Acres
Acres 0.41
Property Description
A RECIPE FOR RELAXATION -The living is easy in this impressive, generously proportioned colonial! The floor plan on the main level encompasses a beautifully renovated kitchen that is open to the family room, a formal dining room, a formal living room, and a home office! Hardwood flooring on the main level! On the upper level, you will find the primary bedroom, primary bathroom, three additional bedrooms, and a full hall bathroom. In the basement, you will find a recreation room, a den, and another full bathroom! This beautiful home is just over 4000 square feet. This home has so much to offer; plenty of room for entertainment, study, sleep & storage! Enjoy time in the screened porch overlooking all that nature has to offer! So much to love about this home, newer roof, was replaced in approximately 2016.
Location
State VA
County Spotsylvania
Zoning RU
Rooms
Other Rooms Living Room, Dining Room, Primary Bedroom, Bedroom 2, Bedroom 3, Kitchen, Family Room, Den, Foyer, Bedroom 1, Study, Sun/Florida Room, Laundry, Recreation Room, Utility Room, Bathroom 1, Bathroom 2, Bathroom 3, Primary Bathroom
Basement Partially Finished, Interior Access, Sump Pump
Interior
Interior Features Family Room Off Kitchen, Kitchen - Gourmet, Kitchen - Island, Breakfast Area, Dining Area, Primary Bath(s), Built-Ins, Chair Railings, Upgraded Countertops, Crown Moldings, Window Treatments, Wood Floors, Recessed Lighting, Floor Plan - Open, Floor Plan - Traditional
Hot Water Natural Gas
Heating Forced Air, Zoned
Cooling Central A/C, Zoned
Flooring Hardwood, Ceramic Tile, Carpet, Vinyl
Fireplaces Number 1
Fireplaces Type Gas/Propane, Mantel(s)
Equipment Cooktop, Dishwasher, Disposal, Microwave, Oven - Double, Oven - Self Cleaning, Oven - Wall, Refrigerator, Washer, Dryer
Fireplace Y
Window Features Skylights,Wood Frame
Appliance Cooktop, Dishwasher, Disposal, Microwave, Oven - Double, Oven - Self Cleaning, Oven - Wall, Refrigerator, Washer, Dryer
Heat Source Natural Gas
Laundry Main Floor
Exterior
Exterior Feature Patio(s), Porch(es), Screened, Enclosed
Parking Features Garage - Front Entry, Garage Door Opener
Garage Spaces 2.0
Amenities Available Baseball Field, Basketball Courts, Club House, Common Grounds, Picnic Area, Pool - Outdoor, Soccer Field, Tennis Courts, Tot Lots/Playground, Volleyball Courts
Water Access N
Roof Type Shingle
Accessibility None
Porch Patio(s), Porch(es), Screened, Enclosed
Attached Garage 2
Total Parking Spaces 2
Garage Y
Building
Lot Description Corner
Story 3
Foundation Permanent
Sewer Public Sewer
Water Public
Architectural Style Colonial
Level or Stories 3
Additional Building Above Grade, Below Grade
New Construction N
Schools
School District Spotsylvania County Public Schools
Others
HOA Fee Include Management,Pool(s),Snow Removal
Senior Community No
Tax ID 34G8-412-
Ownership Fee Simple
SqFt Source Assessor
Special Listing Condition Standard
Read Less
Want to know what your home might be worth? Contact us for a FREE valuation!

Our team is ready to help you sell your home for the highest possible price ASAP

Bought with Patrick Augustus Baden • Hometown Realty Services, Inc.
GET MORE INFORMATION





