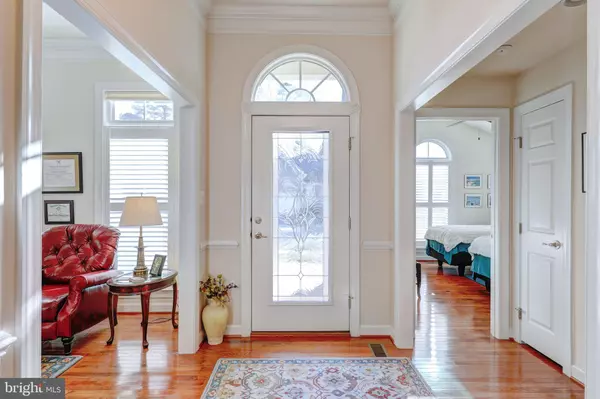$759,000
$769,000
1.3%For more information regarding the value of a property, please contact us for a free consultation.
36347 REDSTART CT Ocean View, DE 19970
4 Beds
3 Baths
2,900 SqFt
Key Details
Sold Price $759,000
Property Type Single Family Home
Sub Type Detached
Listing Status Sold
Purchase Type For Sale
Square Footage 2,900 sqft
Price per Sqft $261
Subdivision Bay Forest Club
MLS Listing ID DESU2015586
Sold Date 04/07/22
Style Coastal,Contemporary
Bedrooms 4
Full Baths 3
HOA Fees $286/ann
HOA Y/N Y
Abv Grd Liv Area 2,900
Originating Board BRIGHT
Year Built 2010
Annual Tax Amount $1,695
Tax Year 2021
Lot Size 0.401 Acres
Acres 0.4
Lot Dimensions 75.00 x 267.00x102x198
Property Description
Beautiful 4-bedroom, 3 full bath, plus professional office located in the amenity rich community of Bay Forest Club. Upon entering the home, you are greeted by the foyer with gleaming hardwood floors, chair rails and custom architectural molding opening to Great room with stone gas fireplace and tall windows that provide ample natural light. Adjoining the Great room you will find gourmet kitchen with stainless steel appliances with double oven, granite counter tops, and breakfast bar. The open dining area with vaulted ceiling offers easy access to huge, screened porch that offers the level of privacy not often found. This spacious backyard is one of the largest lots in the community! First floor primary suite offers hardwood floors, expanded sitting area, walk in closet, custom tiled shower and more. Two guest rooms with share bath are tucked on opposite side of home. Upstairs is additional guest suite with living area or rec room with full bath. This home has all the bells and whistles with many features including the 2-car garage, pantry, ample storage, and beautifully landscaped property. Enjoy the benefits of new (2020) Hybrid HVAC system, tankless water heater (2019), having your grass cut for you and outstanding community features that include a fitness center, outdoor pools and lazy river, walking trails, community pier with kayak launch, pickleball, beach shuttle and so much more, all within 5 miles to Bethany Beach. Dont miss this opportunity, call for your private showing today!
Location
State DE
County Sussex
Area Baltimore Hundred (31001)
Zoning MR
Rooms
Main Level Bedrooms 3
Interior
Interior Features Breakfast Area, Carpet, Ceiling Fan(s), Chair Railings, Combination Kitchen/Living, Combination Kitchen/Dining, Crown Moldings, Dining Area, Entry Level Bedroom, Family Room Off Kitchen, Floor Plan - Open, Pantry, Recessed Lighting, Stall Shower, Walk-in Closet(s), Wood Floors, Attic, Upgraded Countertops, Window Treatments, Kitchen - Gourmet, Primary Bath(s)
Hot Water Tankless
Heating Heat Pump(s)
Cooling Central A/C
Flooring Carpet, Hardwood, Ceramic Tile
Fireplaces Number 1
Fireplaces Type Gas/Propane
Equipment Built-In Microwave, Dishwasher, Disposal, Dryer, Exhaust Fan, Oven - Double, Oven/Range - Gas, Refrigerator, Stainless Steel Appliances, Washer, Cooktop, Cooktop - Down Draft, Oven - Wall, Water Heater - Tankless
Furnishings Partially
Fireplace Y
Appliance Built-In Microwave, Dishwasher, Disposal, Dryer, Exhaust Fan, Oven - Double, Oven/Range - Gas, Refrigerator, Stainless Steel Appliances, Washer, Cooktop, Cooktop - Down Draft, Oven - Wall, Water Heater - Tankless
Heat Source Natural Gas, Electric
Laundry Main Floor
Exterior
Exterior Feature Porch(es), Screened, Patio(s)
Parking Features Garage - Front Entry, Garage Door Opener, Inside Access
Garage Spaces 6.0
Utilities Available Cable TV Available, Phone Available, Natural Gas Available
Amenities Available Club House, Fitness Center, Jog/Walk Path, Party Room, Pier/Dock, Putting Green, Swimming Pool, Tennis Courts, Tot Lots/Playground, Pool - Outdoor, Water/Lake Privileges, Other
Water Access N
View Trees/Woods
Roof Type Architectural Shingle
Accessibility None
Porch Porch(es), Screened, Patio(s)
Attached Garage 2
Total Parking Spaces 6
Garage Y
Building
Lot Description Backs to Trees, Landscaping, Rear Yard, Trees/Wooded
Story 2
Foundation Block, Crawl Space
Sewer Public Sewer
Water Public
Architectural Style Coastal, Contemporary
Level or Stories 2
Additional Building Above Grade, Below Grade
New Construction N
Schools
School District Indian River
Others
HOA Fee Include Common Area Maintenance,Lawn Care Front,Lawn Care Rear,Lawn Care Side,Lawn Maintenance,Management,Pier/Dock Maintenance,Pool(s),Recreation Facility,Trash,Reserve Funds,Road Maintenance,Snow Removal
Senior Community No
Tax ID 134-08.00-866.00
Ownership Fee Simple
SqFt Source Estimated
Acceptable Financing Cash, Conventional
Listing Terms Cash, Conventional
Financing Cash,Conventional
Special Listing Condition Standard
Read Less
Want to know what your home might be worth? Contact us for a FREE valuation!

Our team is ready to help you sell your home for the highest possible price ASAP

Bought with ELIZABETH MYERS BARNHART • Monument Sotheby's International Realty

GET MORE INFORMATION





