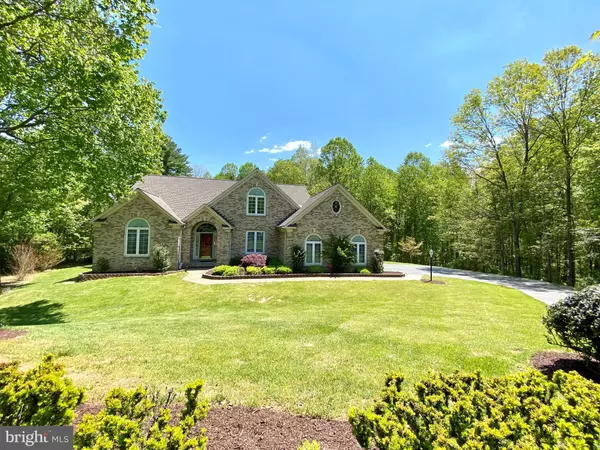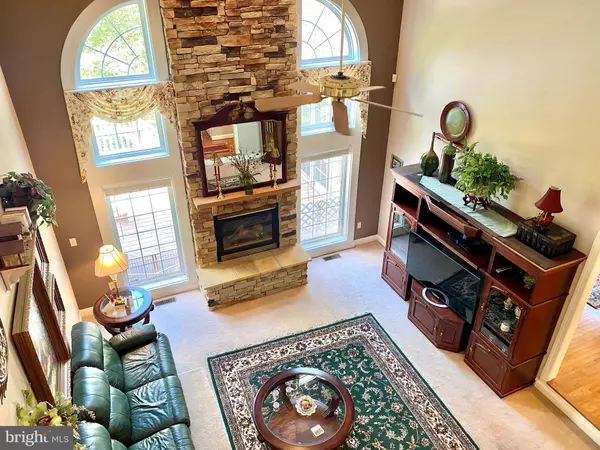$746,500
$746,500
For more information regarding the value of a property, please contact us for a free consultation.
4904 RIPPLEMEAD CT Gaithersburg, MD 20882
4 Beds
4 Baths
4,347 SqFt
Key Details
Sold Price $746,500
Property Type Single Family Home
Sub Type Detached
Listing Status Sold
Purchase Type For Sale
Square Footage 4,347 sqft
Price per Sqft $171
Subdivision Fair Hill
MLS Listing ID MDMC706994
Sold Date 07/13/20
Style Contemporary
Bedrooms 4
Full Baths 3
Half Baths 1
HOA Fees $50/ann
HOA Y/N Y
Abv Grd Liv Area 3,547
Originating Board BRIGHT
Year Built 2000
Annual Tax Amount $8,149
Tax Year 2019
Lot Size 2.340 Acres
Acres 2.34
Property Description
Gorgeous home located on a Gorgeous 2.34 Acre Lot in a Lovely Neighborhood. The house exudes character with a Flowing Open Floorplan. Vaulted, High and 2 Story Ceilings are prevalent. Lots of Windows flood the home with natural Sunlight and present views of the Park Like surroundings. This home boasts a RARE Main Level Master Bedroom Suite. A majestic Brick Archway Entrance opens to an inviting 2 Story Foyer with Grand Staircase and Crystal Chandelier. The main level includes a Formal Living Room and exquisite Dining Room. Step down to the grand Family Room with 2 Story Stone Fireplace (propane) surrounded by Windows. Note the Custom Arched Doorways. The lovely white Kitchen boast Granite Countertops and Island with Marble Backsplash, Glass Front Cabinetry and Built in Desk. Off the Kitchen is a Mudroom/Laundry with Sink. Adjoining the kitchen is the Breakfast Area with Vaulted Ceiling and Bay Window which leads to a delightful bright Sun Room. Off the Sunroom is the Deck. Upstairs there are 3 Bedrooms with Ample Closets, a Full Bath and a Bridge Walkway overlooking the Family Room and Foyer. The Lower Level has a Large Rec Room, Separate Exercise Room, Full Bath and Humongous Storage Room with Workshop Area. There is a Walk out to a Patio and Fenced Back Yard. The property is Well Landscaped with Private Front, Side and Back Yards. There are several Private sitting areas with benches and swings in a Park Like Setting. There is a Shed with Electricity and a Forest Conservation Area in the rear of the property. There is a curved black top Driveway and Over Sized 2 Car Garage with extra Storage areas. The home has a New 50 Year Architectural Roof, 2019. 1 Year AHS Warranty Conveys. Don't miss this one!
Location
State MD
County Montgomery
Zoning AR
Rooms
Other Rooms Living Room, Dining Room, Primary Bedroom, Bedroom 2, Bedroom 3, Bedroom 4, Kitchen, Family Room, Breakfast Room, 2nd Stry Fam Ovrlk, Sun/Florida Room, Exercise Room, Laundry, Recreation Room, Storage Room
Basement Connecting Stairway, Full, Partially Finished, Outside Entrance, Walkout Level, Workshop, Windows
Main Level Bedrooms 1
Interior
Interior Features Breakfast Area, Built-Ins, Carpet, Ceiling Fan(s), Chair Railings, Crown Moldings, Entry Level Bedroom, Floor Plan - Open, Formal/Separate Dining Room, Kitchen - Island, Primary Bath(s), Pantry, Soaking Tub, Stall Shower, Walk-in Closet(s), Window Treatments, Wood Floors
Hot Water Propane
Heating Forced Air
Cooling Central A/C
Flooring Carpet, Ceramic Tile, Hardwood, Marble
Fireplaces Number 1
Fireplaces Type Gas/Propane, Stone
Equipment Built-In Microwave, Dishwasher, Disposal, Dryer, Icemaker, Refrigerator, Oven/Range - Electric, Washer, Water Heater
Fireplace Y
Window Features Bay/Bow
Appliance Built-In Microwave, Dishwasher, Disposal, Dryer, Icemaker, Refrigerator, Oven/Range - Electric, Washer, Water Heater
Heat Source Propane - Owned
Laundry Main Floor
Exterior
Exterior Feature Deck(s), Patio(s), Porch(es)
Parking Features Additional Storage Area, Garage - Side Entry, Garage Door Opener, Oversized
Garage Spaces 4.0
Fence Wood
Utilities Available Propane, Electric Available
Water Access N
View Trees/Woods
Roof Type Asphalt
Accessibility None
Porch Deck(s), Patio(s), Porch(es)
Attached Garage 2
Total Parking Spaces 4
Garage Y
Building
Lot Description Backs to Trees, Landscaping, Rear Yard, Trees/Wooded, Front Yard
Story 3
Sewer Gravity Sept Fld
Water Public
Architectural Style Contemporary
Level or Stories 3
Additional Building Above Grade, Below Grade
Structure Type 2 Story Ceilings,9'+ Ceilings,Cathedral Ceilings,Brick
New Construction N
Schools
Elementary Schools Laytonsville
Middle Schools Gaithersburg
High Schools Gaithersburg
School District Montgomery County Public Schools
Others
HOA Fee Include Trash,Common Area Maintenance
Senior Community No
Tax ID 160102032314
Ownership Fee Simple
SqFt Source Assessor
Security Features Carbon Monoxide Detector(s),Security System,Smoke Detector
Special Listing Condition Standard
Read Less
Want to know what your home might be worth? Contact us for a FREE valuation!

Our team is ready to help you sell your home for the highest possible price ASAP

Bought with Neng-Hua Guo • Unex Realtors, Inc.

GET MORE INFORMATION





