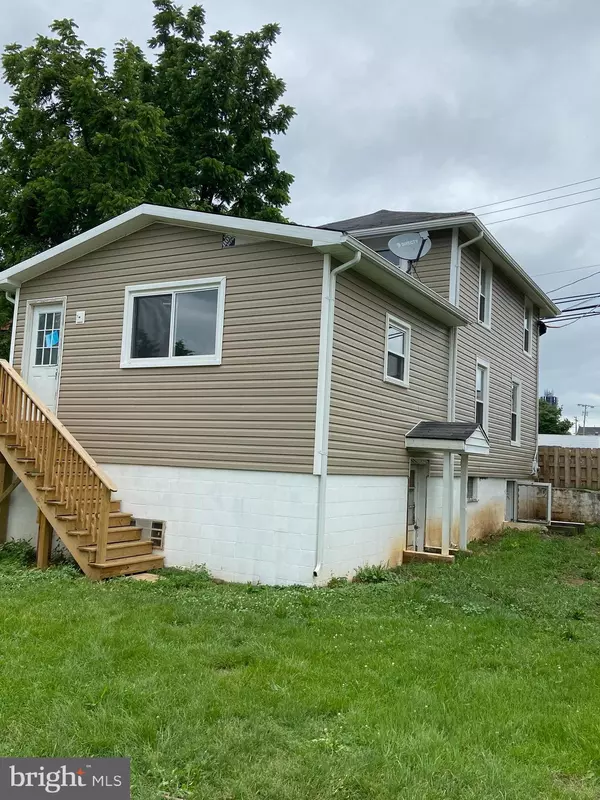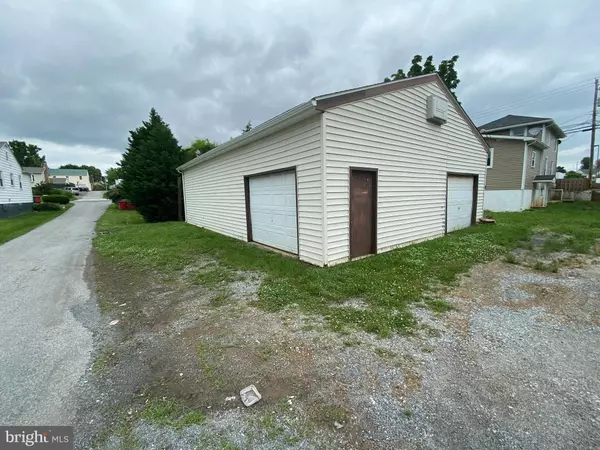$225,000
$214,900
4.7%For more information regarding the value of a property, please contact us for a free consultation.
106 S MILDRED Ranson, WV 25438
3 Beds
2 Baths
1,952 SqFt
Key Details
Sold Price $225,000
Property Type Single Family Home
Sub Type Detached
Listing Status Sold
Purchase Type For Sale
Square Footage 1,952 sqft
Price per Sqft $115
Subdivision None Available
MLS Listing ID WVJF142952
Sold Date 10/15/21
Style Craftsman
Bedrooms 3
Full Baths 2
HOA Y/N N
Abv Grd Liv Area 1,296
Originating Board BRIGHT
Year Built 1945
Annual Tax Amount $1,690
Tax Year 2020
Lot Size 9,147 Sqft
Acres 0.21
Property Description
Renovations in progress for this unique home located in the city limits of Ranson , WV property is scheduled to complete by mid August . This property will have all new siding, windows, roof, gutters HVAC system, flooring, appliances, 200 amp electrical panel, new wiring throw out, and as a bonus it has a 30 x 40 detached garage . It used to be commercial property and could be possibly switched back to commercial because it is contiguous between 2 commercial properties 7/11 & Nibert's Realty. Due diligence would be the buyers responsibility if buyer wants to change the conditional use of the property. Don't miss out on this rare opportunity at an affordable price.
Location
State WV
County Jefferson
Zoning 101
Rooms
Other Rooms Living Room, Dining Room, Bedroom 2, Bedroom 3, Kitchen, Family Room, Bedroom 1, Laundry, Recreation Room, Bathroom 1, Bathroom 2
Basement Full
Interior
Hot Water Electric
Heating Heat Pump(s)
Cooling Heat Pump(s)
Fireplaces Number 2
Fireplace N
Heat Source Electric
Laundry Lower Floor
Exterior
Exterior Feature Deck(s), Porch(es)
Parking Features Garage - Rear Entry
Garage Spaces 2.0
Water Access N
Accessibility 2+ Access Exits
Porch Deck(s), Porch(es)
Total Parking Spaces 2
Garage Y
Building
Story 3
Sewer Public Sewer
Water Public
Architectural Style Craftsman
Level or Stories 3
Additional Building Above Grade, Below Grade
New Construction N
Schools
School District Jefferson County Schools
Others
Senior Community No
Tax ID 084009600000000
Ownership Fee Simple
SqFt Source Estimated
Horse Property N
Special Listing Condition Standard
Read Less
Want to know what your home might be worth? Contact us for a FREE valuation!

Our team is ready to help you sell your home for the highest possible price ASAP

Bought with Olivia Turner • Pearson Smith Realty, LLC

GET MORE INFORMATION





