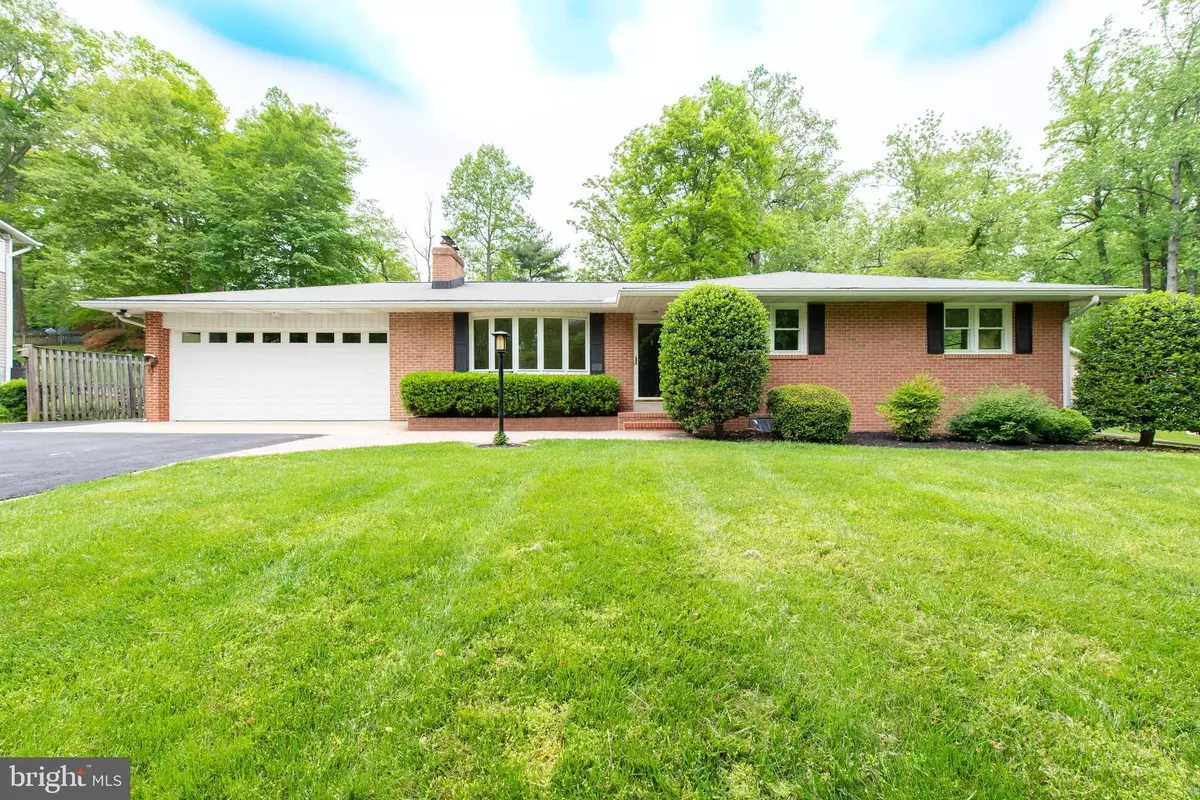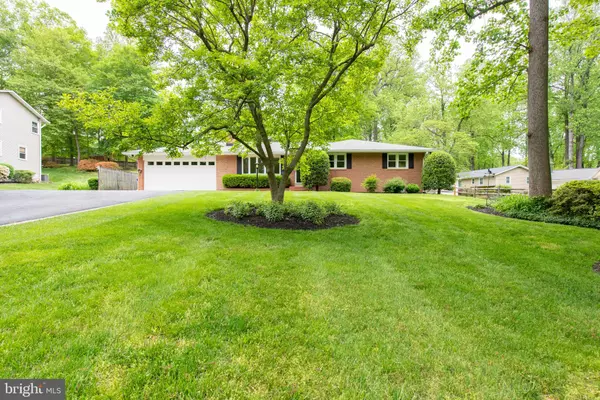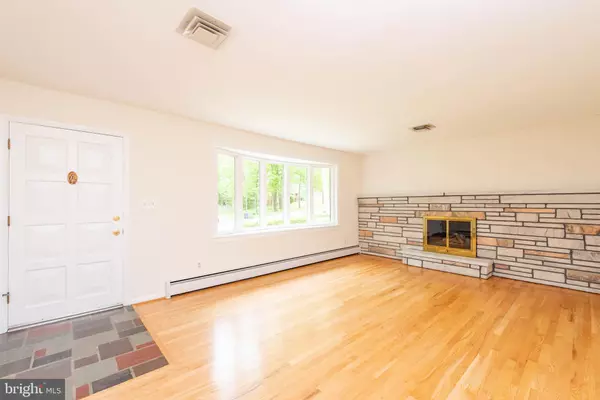$443,000
$450,000
1.6%For more information regarding the value of a property, please contact us for a free consultation.
5118 BONNIE ACRES DR Ellicott City, MD 21043
3 Beds
2 Baths
1,360 SqFt
Key Details
Sold Price $443,000
Property Type Single Family Home
Sub Type Detached
Listing Status Sold
Purchase Type For Sale
Square Footage 1,360 sqft
Price per Sqft $325
Subdivision Bonnie Acres
MLS Listing ID MDHW279072
Sold Date 08/19/20
Style Ranch/Rambler
Bedrooms 3
Full Baths 1
Half Baths 1
HOA Y/N N
Abv Grd Liv Area 1,360
Originating Board BRIGHT
Year Built 1966
Annual Tax Amount $5,245
Tax Year 2019
Lot Size 0.463 Acres
Acres 0.46
Property Description
Upgraded rancher with fresh paint and refinished hardwoods is move-in ready! Located on a .46 acre homesite in a peaceful neighborhood and close to everyday needs! First impressions from a spacious living room with bright bow window and beautiful Pennsylvania marble fireplace. Prep favorite recipes in updated eat-in kitchen with maple cabinets, stainless appliances, and stone ceramic backsplash! Three bedrooms on main level, including an owner's suite with double closets and attached bath. Finished lower level study / bonus room, game room, and rec room with wood fireplace, perfect for enjoying game days and movie nights! Step outside to an open patio area with a stacked stone retaining wall, sizable fenced backyard, and storage shed. Welcome home!
Location
State MD
County Howard
Zoning R20
Rooms
Other Rooms Living Room, Dining Room, Primary Bedroom, Bedroom 2, Bedroom 3, Kitchen, Game Room, Laundry, Recreation Room, Storage Room, Utility Room, Bonus Room
Basement Full, Fully Finished, Heated, Improved, Outside Entrance, Rough Bath Plumb, Sump Pump, Windows, Daylight, Partial
Main Level Bedrooms 3
Interior
Interior Features Attic, Carpet, Ceiling Fan(s), Kitchen - Eat-In, Stall Shower, Wood Floors
Hot Water Natural Gas
Heating Forced Air
Cooling Central A/C
Fireplaces Number 2
Fireplaces Type Mantel(s), Wood
Equipment Built-In Microwave, Dishwasher, Disposal, Dryer, Exhaust Fan, Icemaker, Oven - Self Cleaning, Refrigerator, Stainless Steel Appliances, Stove, Washer, Water Heater
Fireplace Y
Appliance Built-In Microwave, Dishwasher, Disposal, Dryer, Exhaust Fan, Icemaker, Oven - Self Cleaning, Refrigerator, Stainless Steel Appliances, Stove, Washer, Water Heater
Heat Source Oil
Exterior
Parking Features Garage - Front Entry
Garage Spaces 2.0
Water Access N
Roof Type Asphalt
Accessibility None
Attached Garage 2
Total Parking Spaces 2
Garage Y
Building
Story 2
Sewer Public Sewer
Water Public
Architectural Style Ranch/Rambler
Level or Stories 2
Additional Building Above Grade, Below Grade
New Construction N
Schools
Elementary Schools Ilchester
Middle Schools Bonnie Branch
High Schools Howard
School District Howard County Public School System
Others
Senior Community No
Tax ID 1401167502
Ownership Fee Simple
SqFt Source Assessor
Special Listing Condition Standard
Read Less
Want to know what your home might be worth? Contact us for a FREE valuation!

Our team is ready to help you sell your home for the highest possible price ASAP

Bought with Yayah Kebe • Heymann Realty, LLC

GET MORE INFORMATION





