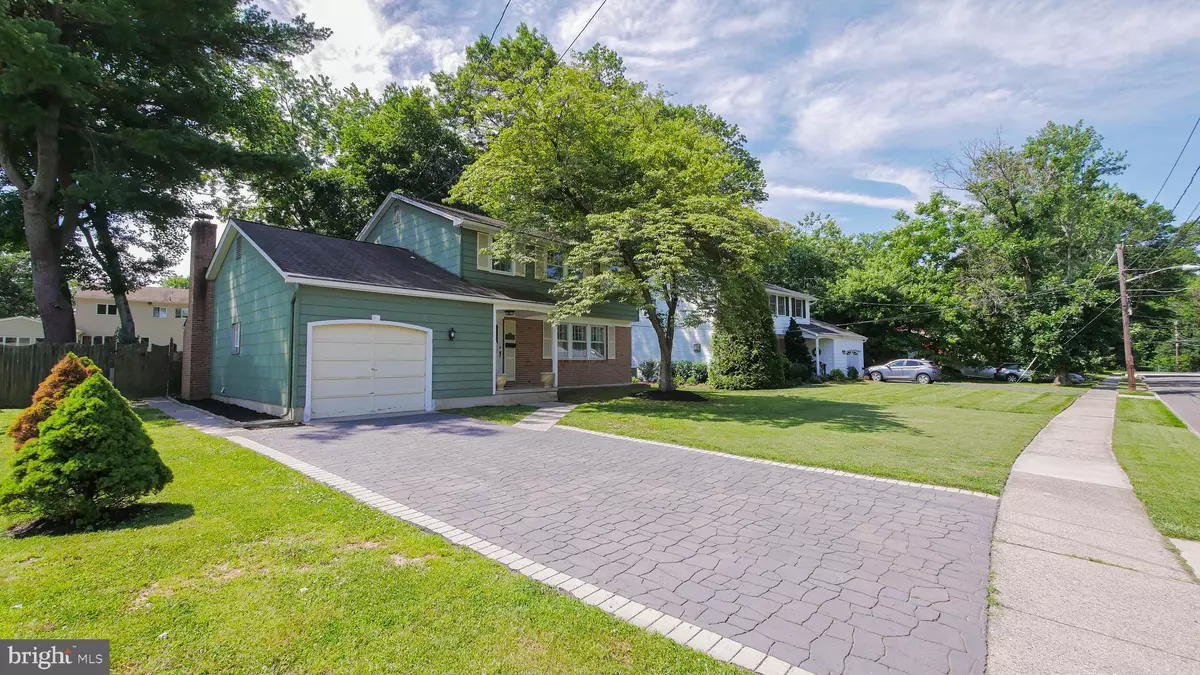$430,000
$389,900
10.3%For more information regarding the value of a property, please contact us for a free consultation.
12 WHEELWRIGHT LN Cherry Hill, NJ 08003
4 Beds
2 Baths
1,986 SqFt
Key Details
Sold Price $430,000
Property Type Single Family Home
Sub Type Detached
Listing Status Sold
Purchase Type For Sale
Square Footage 1,986 sqft
Price per Sqft $216
Subdivision Old Orchard
MLS Listing ID NJCD2028846
Sold Date 07/15/22
Style Colonial
Bedrooms 4
Full Baths 2
HOA Y/N N
Abv Grd Liv Area 1,986
Originating Board BRIGHT
Year Built 1967
Annual Tax Amount $8,812
Tax Year 2021
Lot Size 8,276 Sqft
Acres 0.19
Lot Dimensions 64.00 x 128.00
Property Description
WELCOME TO 12 WHEELWRIGHT LANE. THIS HOME IS LOCATED IN THE COMMUNITY OF OLD ORCHARD IN CHERRY HILL. This meticulous home has four beautiful bedrooms, two fully renovated bathrooms, and an open floor concept, allowing you to enjoy hosting and dining in one ample space. Hardwood flooring throughout the home. Additional living room and dining room for large gatherings; enjoy the amenities of a wood-burning brick fireplace, pull-down attic for extra storage, 800-square foot basement, sizeable outside patio, fenced-in yard, a full-size garage, and stamped double concrete driveway. The location is strategically close and convenient to the grade and middle school. in Old Orchard community. Just a delightful experience.
Location
State NJ
County Camden
Area Cherry Hill Twp (20409)
Zoning RES
Rooms
Other Rooms Living Room, Dining Room, Primary Bedroom, Bedroom 2, Bedroom 3, Bedroom 4, Kitchen, Family Room, Foyer, Laundry, Full Bath, Half Bath
Basement Full, Unfinished
Interior
Interior Features Carpet, Family Room Off Kitchen, Floor Plan - Traditional, Kitchen - Eat-In, Kitchen - Table Space, Tub Shower, Wood Floors
Hot Water Natural Gas
Heating Forced Air
Cooling Central A/C
Flooring Hardwood, Ceramic Tile, Vinyl, Carpet
Fireplaces Number 1
Fireplaces Type Brick, Wood
Equipment Oven - Wall, Built-In Microwave, Disposal, Dryer, Dryer - Electric, Energy Efficient Appliances, Exhaust Fan, ENERGY STAR Refrigerator, Washer, Stove, Refrigerator, Oven/Range - Electric, Oven - Self Cleaning
Fireplace Y
Window Features Double Hung
Appliance Oven - Wall, Built-In Microwave, Disposal, Dryer, Dryer - Electric, Energy Efficient Appliances, Exhaust Fan, ENERGY STAR Refrigerator, Washer, Stove, Refrigerator, Oven/Range - Electric, Oven - Self Cleaning
Heat Source Natural Gas
Laundry Main Floor
Exterior
Parking Features Garage - Front Entry, Inside Access, Oversized
Garage Spaces 5.0
Fence Fully, Rear
Utilities Available Cable TV Available, Electric Available, Natural Gas Available, Phone Available, Sewer Available, Water Available
Water Access N
View Garden/Lawn
Roof Type Shingle
Street Surface Access - Above Grade
Accessibility None
Road Frontage Boro/Township, Public
Attached Garage 1
Total Parking Spaces 5
Garage Y
Building
Lot Description Level, Rear Yard, Front Yard
Story 2
Foundation Block
Sewer Public Sewer
Water Public
Architectural Style Colonial
Level or Stories 2
Additional Building Above Grade, Below Grade
Structure Type Dry Wall
New Construction N
Schools
Elementary Schools Joseph D. Sharp
Middle Schools Beck
High Schools Cherry Hill High - East
School District Cherry Hill Township Public Schools
Others
Pets Allowed Y
Senior Community No
Tax ID 09-00513 29-00021
Ownership Fee Simple
SqFt Source Estimated
Acceptable Financing FHA, Cash, Conventional, VA
Horse Property N
Listing Terms FHA, Cash, Conventional, VA
Financing FHA,Cash,Conventional,VA
Special Listing Condition Standard
Pets Allowed No Pet Restrictions
Read Less
Want to know what your home might be worth? Contact us for a FREE valuation!

Our team is ready to help you sell your home for the highest possible price ASAP

Bought with Kelly Ann Gorman • KW Philly
GET MORE INFORMATION





