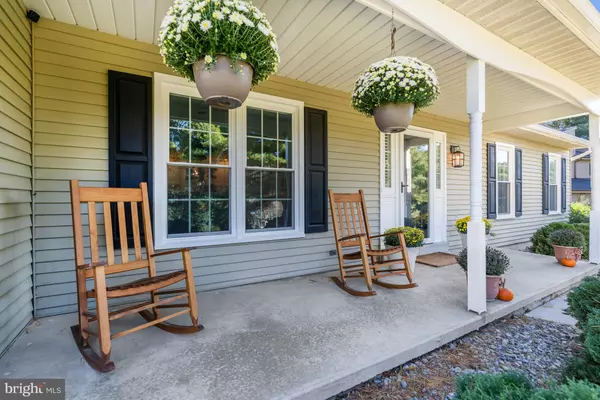$630,010
$599,000
5.2%For more information regarding the value of a property, please contact us for a free consultation.
147 DANTES DR Hockessin, DE 19707
5 Beds
4 Baths
3,175 SqFt
Key Details
Sold Price $630,010
Property Type Single Family Home
Sub Type Detached
Listing Status Sold
Purchase Type For Sale
Square Footage 3,175 sqft
Price per Sqft $198
Subdivision Bella Vista
MLS Listing ID DENC2008986
Sold Date 11/19/21
Style Cape Cod
Bedrooms 5
Full Baths 3
Half Baths 1
HOA Fees $5/ann
HOA Y/N Y
Abv Grd Liv Area 3,175
Originating Board BRIGHT
Year Built 1986
Annual Tax Amount $4,634
Tax Year 2021
Lot Size 0.550 Acres
Acres 0.55
Lot Dimensions 116x220
Property Description
Your HGTV dream home awaits perched on a private cul de sac in a wonderful Hockessin location. No expense was spared by the owners with this stylish renovation. As you enter the home from the welcoming front porch you will take notice of the beautiful reclaimed hard white oak barn floors throughout most of the main level & custom craftsman molding. A completely open floor plan and sophisticated finishes provide a great flow & easy lifestyle. Centrally located between the breakfast area and family room; a dream kitchen awaits with a fabulous grand island, premium quartz countertops, upgraded customized cabinetry, farmhouse sink and pot filler. Enjoy new fingerprint proof black stainless appliances which includes a premium vent hood, double oven, gas cooktop, wine fridge and microwave. A casual family room with white washed brick fireplace paired with new doors flows into a bright sunroom with LVT flooring and ship lap walls. Sliding doors lead to a private wooded backyard with level area for outdoor play. A main floor Primary bedroom is complimented by a ship lap wall, 2 closets including more storage with a massive 14' x 8' walk in closet that is well appointed with hardwood flooring, built in drawers & an organizational system. Sliding barn doors lead to a gorgeous Primary bath adorned with a custom tiled shower that includes premium dual shower head fixtures, new double vanity and radiant heated flooring. Complimenting this level is a home office, laundry room with folding counter & updated half bath. Continuing to the second level, are four generously sized bedrooms and a large walk in attic providing a great amount of storage. Rounding out this floor are two well appointed full baths renovated in October 2021 with new vanities, flooring, tile surround bath/shower & upgraded fixtures. If you desire more space, an unfinished basement is ready for your finishes. Other notable updates include, new exterior chimney rebuild, new HVAC system/air handler (2020), new windows, new gutters with maintenance free gutter guards, recessed LED lighting throughout lower level/baths, premium remote controlled Minka Aire ceiling fans, custom interior plantation shutters, upgrades lighting fixtures, new sump pump in crawl space and French drain installed in basement perimeter/crawl space. All of this and located near Cooke Elementary School, shopping, parks, fitness centers and easy access to major roads. There is nothing left to do except move in and enjoy what this amazing home has to offer!
Location
State DE
County New Castle
Area Hockssn/Greenvl/Centrvl (30902)
Zoning NC21
Rooms
Other Rooms Dining Room, Primary Bedroom, Bedroom 2, Bedroom 3, Bedroom 4, Bedroom 5, Kitchen, Family Room, Sun/Florida Room, Laundry, Office
Basement Crawl Space, Interior Access, Partial, Sump Pump
Main Level Bedrooms 1
Interior
Interior Features Attic, Breakfast Area, Built-Ins, Carpet, Ceiling Fan(s), Combination Kitchen/Dining, Combination Kitchen/Living, Crown Moldings, Entry Level Bedroom, Family Room Off Kitchen, Floor Plan - Open, Kitchen - Island, Pantry, Primary Bath(s), Recessed Lighting, Stall Shower, Tub Shower, Upgraded Countertops, Walk-in Closet(s), Window Treatments, Wood Floors
Hot Water Electric
Heating Heat Pump - Electric BackUp
Cooling Central A/C
Fireplaces Number 1
Fireplaces Type Brick, Fireplace - Glass Doors
Equipment Built-In Microwave, Built-In Range, Dishwasher, Energy Efficient Appliances, Exhaust Fan, Range Hood, Stainless Steel Appliances
Fireplace Y
Appliance Built-In Microwave, Built-In Range, Dishwasher, Energy Efficient Appliances, Exhaust Fan, Range Hood, Stainless Steel Appliances
Heat Source Electric
Laundry Main Floor
Exterior
Exterior Feature Porch(es)
Parking Features Garage - Side Entry, Inside Access
Garage Spaces 6.0
Water Access N
Accessibility Level Entry - Main, Ramp - Main Level
Porch Porch(es)
Attached Garage 2
Total Parking Spaces 6
Garage Y
Building
Lot Description Cul-de-sac, Front Yard, Level, Partly Wooded, Private, Rear Yard, SideYard(s), Sloping
Story 2
Foundation Other
Sewer Public Sewer
Water Public
Architectural Style Cape Cod
Level or Stories 2
Additional Building Above Grade, Below Grade
New Construction N
Schools
School District Red Clay Consolidated
Others
Senior Community No
Tax ID 08-019.30-7070
Ownership Fee Simple
SqFt Source Estimated
Acceptable Financing Cash, Conventional, FHA, VA
Listing Terms Cash, Conventional, FHA, VA
Financing Cash,Conventional,FHA,VA
Special Listing Condition Standard
Read Less
Want to know what your home might be worth? Contact us for a FREE valuation!

Our team is ready to help you sell your home for the highest possible price ASAP

Bought with Linda Hanna • Patterson-Schwartz-Hockessin

GET MORE INFORMATION




