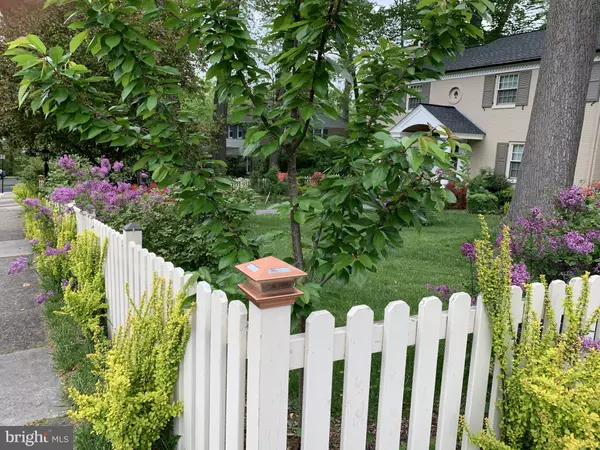$679,000
$649,000
4.6%For more information regarding the value of a property, please contact us for a free consultation.
1931 HARTE RD Jenkintown, PA 19046
4 Beds
3 Baths
2,712 SqFt
Key Details
Sold Price $679,000
Property Type Single Family Home
Sub Type Detached
Listing Status Sold
Purchase Type For Sale
Square Footage 2,712 sqft
Price per Sqft $250
Subdivision Baederwood
MLS Listing ID PAMC693394
Sold Date 07/09/21
Style Colonial
Bedrooms 4
Full Baths 2
Half Baths 1
HOA Y/N N
Abv Grd Liv Area 2,712
Originating Board BRIGHT
Year Built 1957
Annual Tax Amount $9,587
Tax Year 2020
Lot Size 0.346 Acres
Acres 0.35
Lot Dimensions 103.00 x 0.00
Property Description
Wow, this beautiful brick colonial home is one to get excited about! Located in a highly desirable, tree-filled neighborhood near to schools, transportation and shopping, this home has been beautifully updated and landscaped. Through the front door is a bright and cheerful center hallway with beautiful hardwood floors and fresh paint. The spacious family room, (pictured currently with billiard table) has plenty of natural light, a fireplace, and a charming Dutch door leading to the back patio. Across the foyer is a lovely and spacious dining room (no pictures listed it is currently high school senior project central!) that leads into the renovated and well-appointed kitchen with stainless steel appliances. A charming breakfast area that flows from the kitchen is a real show stopper, with its rustic brick feature wall and large bay window that provides plenty of light. A new powder room completes the first floor. NO SHOWINGS SATURDAY 5/22 AFTER 5:30 PM Upstairs, the spacious master bedroom has plenty of closet space and a completely remodeled master bath. The three additional bedrooms are very generous in size. The outdoor space is really something to get excited about!! Dutch doors in the kitchen lead to the back yard and a gorgeous entertainment space that boasts a beautiful stone fireplace on a patio of flagstone. It is the perfect place to entertain friends, enjoy your first cup of coffee in the morning or a beverage at the end of the day. You will love this peaceful retreat! The new windows and storm doors throughout the home will provide your family with comfort and security. There is also a huge, partially finished basement with room for exercising, a workshop, laundry and an entertaining space. A two car garage , with ample ground parking completes the picture. This wonderful home on a quiet street is close to so much, convenient to transportation, parks and shopping. Walking distance to the Abington Schools, and the Septa station to Philadelphia. Come see this home, you will be so glad you did! NO SHOWINGS SATURDAY 5/22 AFTER 5:30 .
Location
State PA
County Montgomery
Area Abington Twp (10630)
Zoning RESIDENTIAL
Rooms
Other Rooms Living Room, Dining Room, Bedroom 2, Bedroom 3, Bedroom 4, Kitchen, Breakfast Room, Bedroom 1, Laundry, Half Bath
Basement Full
Interior
Hot Water Electric
Heating Forced Air
Cooling Central A/C
Flooring Hardwood, Carpet, Ceramic Tile
Fireplaces Number 1
Heat Source Oil
Exterior
Exterior Feature Patio(s)
Parking Features Garage - Rear Entry
Garage Spaces 2.0
Utilities Available Cable TV, Phone
Water Access N
Roof Type Pitched
Accessibility None
Porch Patio(s)
Attached Garage 2
Total Parking Spaces 2
Garage Y
Building
Story 2
Sewer Public Sewer
Water Public
Architectural Style Colonial
Level or Stories 2
Additional Building Above Grade, Below Grade
New Construction N
Schools
Middle Schools Abington Junior
High Schools Abington
School District Abington
Others
Senior Community No
Tax ID 30-00-27676-005
Ownership Fee Simple
SqFt Source Assessor
Acceptable Financing Cash, Conventional
Listing Terms Cash, Conventional
Financing Cash,Conventional
Special Listing Condition Standard
Read Less
Want to know what your home might be worth? Contact us for a FREE valuation!

Our team is ready to help you sell your home for the highest possible price ASAP

Bought with Lynn Mundy Coggin • BHHS Fox & Roach-Jenkintown
GET MORE INFORMATION





