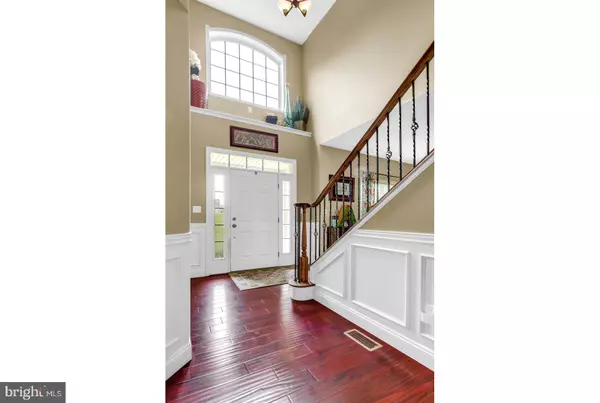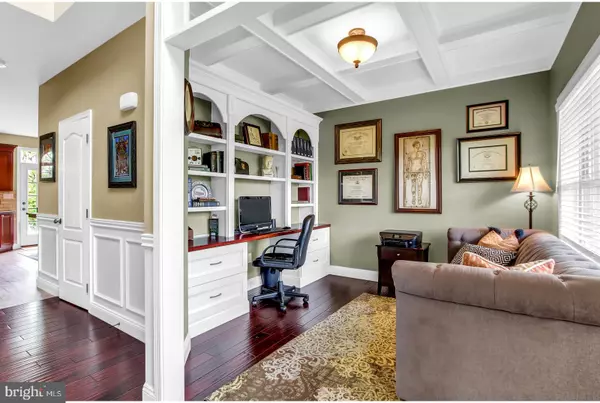$415,000
$405,000
2.5%For more information regarding the value of a property, please contact us for a free consultation.
4063 ELMHURST CT York, PA 17408
4 Beds
3 Baths
2,758 SqFt
Key Details
Sold Price $415,000
Property Type Single Family Home
Sub Type Detached
Listing Status Sold
Purchase Type For Sale
Square Footage 2,758 sqft
Price per Sqft $150
Subdivision Aylesbury
MLS Listing ID PAYK137658
Sold Date 08/25/20
Style Colonial
Bedrooms 4
Full Baths 2
Half Baths 1
HOA Fees $12/qua
HOA Y/N Y
Abv Grd Liv Area 2,758
Originating Board BRIGHT
Year Built 2009
Annual Tax Amount $9,785
Tax Year 2019
Lot Size 3.688 Acres
Acres 3.69
Property Description
Stunning 4 bedroom Colonial situated on 3.5+ acres of tranquil scenery! The home offers many upgrades and amenities throughout. Gorgeous coffered ceilings in both the den and family room add a splash of elegance while the two story cathedral ceiling in the foyer welcomes you inside! This chef's kitchen boasts stainless JennAir appliances, gas cooking, built-in oven/range & extra built-in wall oven, a custom back splash, upgraded countertops, a breakfast island with separate dining space and it has easy access into the family room area. Upstairs offers 4 amply sized bedrooms with a potential of a 5th, which is currently being utilized as a laundry room. The oversized master suite completes the upstairs and has both a walk-in closet and private bath. Like to work out? The partially finished lower level is set up for your own private exercise room. The outside of this home is just as stunning as the inside: extensive hardscaping, stone patio with pergola, gorgeous landscaping.....all add to the scenic panoramic views of the backyard which borders state game lands. FHA, USDA & VA eligible! HOME WARRANTY INCLUDED....Come see all this home has to offer!
Location
State PA
County York
Area North Codorus Twp (15240)
Zoning RS
Rooms
Other Rooms Living Room, Dining Room, Primary Bedroom, Bedroom 2, Bedroom 3, Bedroom 4, Kitchen, Family Room, Den, Foyer, Exercise Room, Laundry
Basement Full, Partially Finished
Interior
Interior Features Ceiling Fan(s), Crown Moldings, Formal/Separate Dining Room, Built-Ins, Carpet, Chair Railings, Dining Area, Family Room Off Kitchen, Kitchen - Island, Kitchen - Table Space, Primary Bath(s), Upgraded Countertops, Wainscotting, Window Treatments
Hot Water Natural Gas
Heating Forced Air
Cooling Central A/C
Flooring Carpet, Laminated
Fireplaces Number 1
Fireplaces Type Gas/Propane
Equipment Dishwasher, Dryer, Refrigerator, Washer, Built-In Microwave, Oven/Range - Gas, Stainless Steel Appliances, Oven - Wall
Fireplace Y
Appliance Dishwasher, Dryer, Refrigerator, Washer, Built-In Microwave, Oven/Range - Gas, Stainless Steel Appliances, Oven - Wall
Heat Source Natural Gas
Laundry Upper Floor
Exterior
Exterior Feature Patio(s), Porch(es)
Parking Features Garage - Side Entry
Garage Spaces 2.0
Water Access N
Roof Type Asphalt,Shingle
Accessibility None
Porch Patio(s), Porch(es)
Attached Garage 2
Total Parking Spaces 2
Garage Y
Building
Lot Description Backs - Parkland, Backs to Trees, Cul-de-sac, Cleared, Landscaping
Story 2
Sewer Public Sewer
Water Public
Architectural Style Colonial
Level or Stories 2
Additional Building Above Grade, Below Grade
New Construction N
Schools
School District Spring Grove Area
Others
Senior Community No
Tax ID 40-000-16-0013-00-00000
Ownership Fee Simple
SqFt Source Assessor
Acceptable Financing Cash, Conventional, FHA, USDA, VA
Listing Terms Cash, Conventional, FHA, USDA, VA
Financing Cash,Conventional,FHA,USDA,VA
Special Listing Condition Standard
Read Less
Want to know what your home might be worth? Contact us for a FREE valuation!

Our team is ready to help you sell your home for the highest possible price ASAP

Bought with Rick D Smith • Berkshire Hathaway HomeServices Homesale Realty

GET MORE INFORMATION





