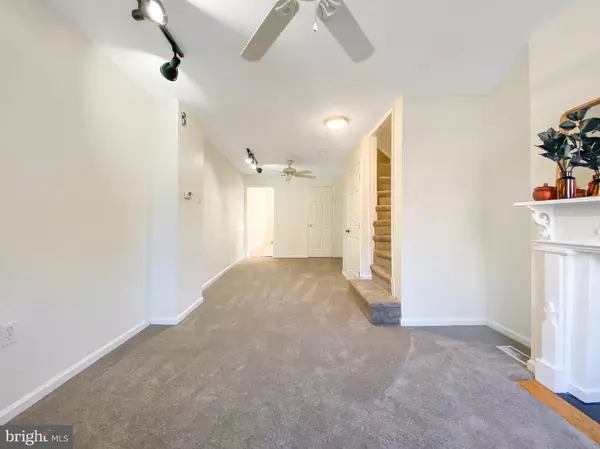$252,000
$249,500
1.0%For more information regarding the value of a property, please contact us for a free consultation.
418 N SLOAN ST Philadelphia, PA 19104
3 Beds
2 Baths
924 SqFt
Key Details
Sold Price $252,000
Property Type Townhouse
Sub Type Interior Row/Townhouse
Listing Status Sold
Purchase Type For Sale
Square Footage 924 sqft
Price per Sqft $272
Subdivision West Powelton
MLS Listing ID PAPH2037696
Sold Date 12/10/21
Style Straight Thru
Bedrooms 3
Full Baths 1
Half Baths 1
HOA Y/N N
Abv Grd Liv Area 924
Originating Board BRIGHT
Year Built 1930
Annual Tax Amount $1,447
Tax Year 2021
Lot Size 907 Sqft
Acres 0.02
Lot Dimensions 12.87 x 70.50
Property Description
*Update 10/28: We are in receipt of multiple offers for 418 N Sloan St. The seller is requesting best and final offers by Saturday (10/30) afternoon. Please contact us if your client is interested or if you have any questions.*
Welcome to your bright, beautiful, and surprisingly spacious 2.5-story townhome nestled in the perfect spot on a very special block in a friendly neighborhood. Here you'll find that natural light is abundant and you are steps from the green grass, trees, and benches of the public park across the street. Your home is right in the heart of West Powelton, steps from the 16th District Police Precinct; ranked within the Top 40 Best Neighborhoods for Young Professionals in Philadelphia by Niche.
Enter to find a bright, spacious living/dining area where youll be greeted by a decorative fireplace with an original carved mantel. Walk through this space, wherein youll find the half-bathroom and basement access. The beautiful, sizable eat-in kitchen is filled with natural light and updated with all-new appliances. This area leads to your own outdoor oasis: a large and completely enclosed backyard and patio.
Back inside, the second level consists of 2 sunny and spacious bedrooms and a full-bathroom with a bathtub. Up to the third floor, youll find a large bedroom with sunlight pouring in and a birds eye view of University City. The basement is roomy and great for storage with laundry hookups.
West Powelton ranks within WalkScores Top 25 Most Walkable Neighborhoods in Philadelphia. Your lovely home is located just minutes from Saunders Park (another nearby greenspace), Penn Presbyterian Medical Center, and public transportation. Youre also right in the sweet spot with the Philadelphia Museum of Art, Kelly Drive and Boathouse Row, University City, Rittenhouse Square, and Center City all just a short trip away. The same goes for the University of Pennsylvania, including its hospitals, Drexel University, and the University of the Sciences. If you feel like staying within the neighborhood, all you have to do is walk just a few blocks to local spots including restaurants like Koreana and Sabrinas Cafe, coffeeshops like the popular Green Line Cafe, and other liveries lining Lancaster Ave, Chestnut St, and Powelton Ave.
Location
State PA
County Philadelphia
Area 19104 (19104)
Zoning RSA5
Rooms
Other Rooms Living Room, Primary Bedroom, Bedroom 2, Kitchen, Bedroom 1
Basement Full, Unfinished
Interior
Interior Features Curved Staircase, Floor Plan - Open, Carpet, Tub Shower
Hot Water Natural Gas
Heating Forced Air
Cooling Central A/C
Flooring Carpet, Vinyl
Fireplaces Number 1
Fireplaces Type Non-Functioning, Mantel(s)
Equipment Built-In Microwave, Dishwasher, Refrigerator, Oven/Range - Gas, Washer/Dryer Hookups Only
Fireplace Y
Appliance Built-In Microwave, Dishwasher, Refrigerator, Oven/Range - Gas, Washer/Dryer Hookups Only
Heat Source Natural Gas
Laundry Hookup, Basement
Exterior
Water Access N
Accessibility None
Garage N
Building
Story 2.5
Foundation Stone
Sewer Public Sewer
Water Public
Architectural Style Straight Thru
Level or Stories 2.5
Additional Building Above Grade, Below Grade
New Construction N
Schools
School District The School District Of Philadelphia
Others
Senior Community No
Tax ID 241246100
Ownership Fee Simple
SqFt Source Assessor
Special Listing Condition Standard
Read Less
Want to know what your home might be worth? Contact us for a FREE valuation!

Our team is ready to help you sell your home for the highest possible price ASAP

Bought with Terry Upshur • Compass RE
GET MORE INFORMATION





