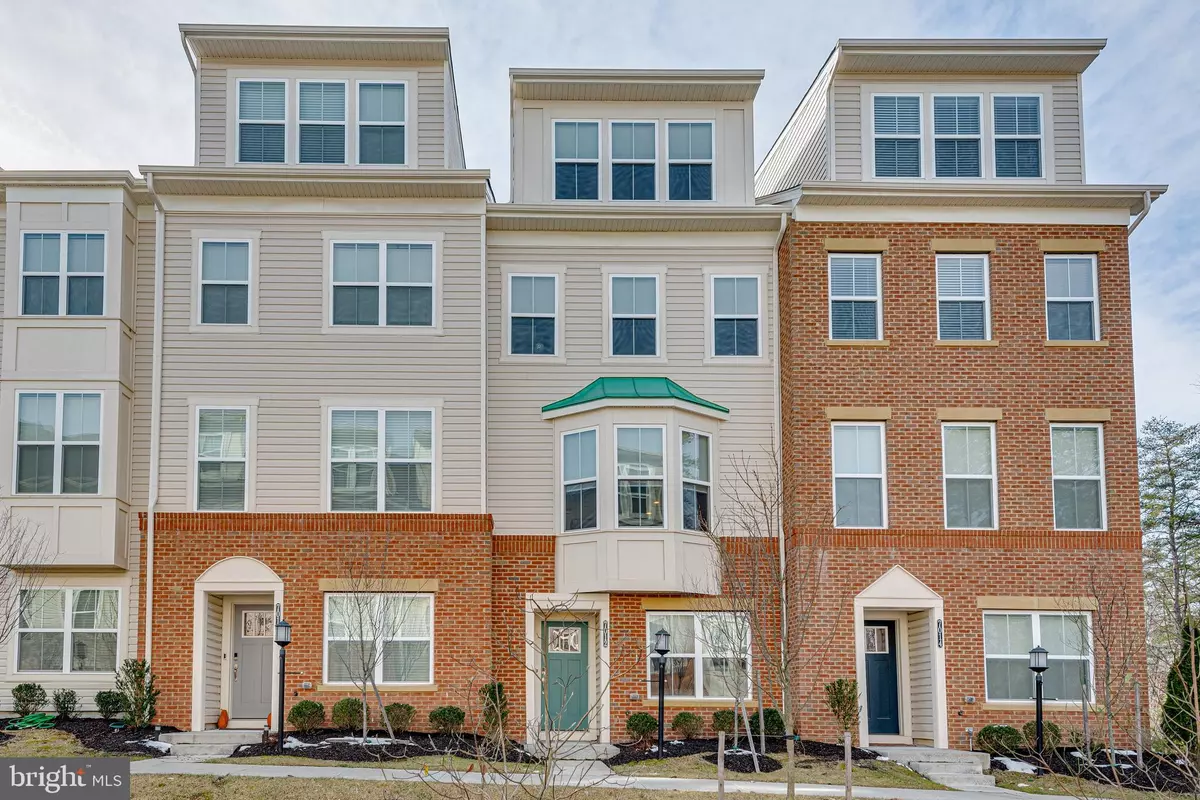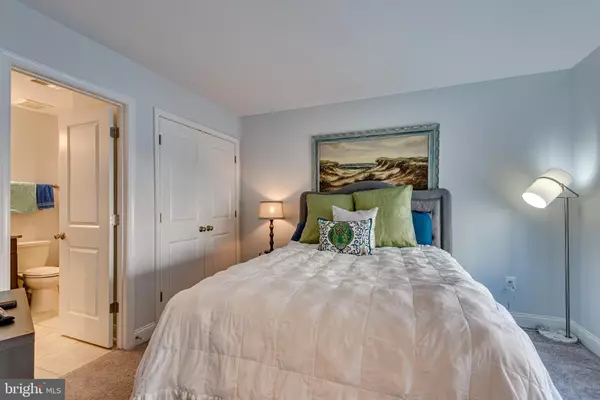$532,000
$510,000
4.3%For more information regarding the value of a property, please contact us for a free consultation.
7012 WHITSON WAY Hanover, MD 21076
4 Beds
5 Baths
2,654 SqFt
Key Details
Sold Price $532,000
Property Type Townhouse
Sub Type Interior Row/Townhouse
Listing Status Sold
Purchase Type For Sale
Square Footage 2,654 sqft
Price per Sqft $200
Subdivision Oxford Square
MLS Listing ID MDHW2009638
Sold Date 03/10/22
Style Contemporary
Bedrooms 4
Full Baths 4
Half Baths 1
HOA Fees $190/mo
HOA Y/N Y
Abv Grd Liv Area 2,654
Originating Board BRIGHT
Year Built 2018
Annual Tax Amount $4,414
Tax Year 2020
Lot Size 1,080 Sqft
Acres 0.02
Property Description
Welcome home to this beautiful, contemporary, 4 bedrooms, 4.5 baths townhome, with a 1 car garage in Oxford Square. A home that gives you space for all your lifestyle needs! Main level features a bedroom/office with en-suite full bath and Laundry room with access to a finished 1 car garage with built-ins provides extra storage. On the second level enjoy a gourmet Kitchen with upgraded granite counter space, stainless steel appliances, large granite island, beautiful tiled backsplash. Your dining area features additional cabinetry for your storage needs and a slider that opens to a maintenance-free deck. Seller has upgraded flooring throughout with wide plank vinyl floors on Entry and Main levels, carpet in the bedrooms and upper level den, ceramic tile in all baths. On the 3rd level enjoy a spacious primary bedroom with two large closets, and an en-suite bath. Owners bath has oversized shower with seat, dual sink granite vanity, linen closet and private WC. This level also has an additional Bedroom with full bath. A bonus fourth floor loft with 4th bedroom suite, yet another full bath and a recreation room with door leading to spacious fourth level deck! Oxford Square includes a community pool, club house, fitness center, walking path, and top rated elementary and middle schools, all within walking distance. Free community shuttle ride to the Dorsey MARC Station, and close to major highways to both Baltimore and DC. Enjoy the Lennar construction in this LEED (Leadership in Energy & Environmental Design) Silver Certified Community. Come see for yourself why this home is perfect in everyway!
Location
State MD
County Howard
Zoning TOD
Rooms
Other Rooms Dining Room, Primary Bedroom, Bedroom 3, Bedroom 4, Kitchen, Family Room, Den, Foyer, Bedroom 1, Laundry, Bathroom 1, Bathroom 3, Primary Bathroom, Full Bath, Half Bath
Main Level Bedrooms 1
Interior
Interior Features Carpet, Ceiling Fan(s), Entry Level Bedroom, Floor Plan - Open, Kitchen - Island, Pantry, Primary Bath(s)
Hot Water Natural Gas
Heating Heat Pump(s)
Cooling Ceiling Fan(s), Central A/C
Flooring Ceramic Tile, Luxury Vinyl Plank
Equipment Built-In Microwave, Dishwasher, Disposal, Dryer, Icemaker, Oven/Range - Electric, Refrigerator, Stainless Steel Appliances, Stove, Washer
Fireplace N
Appliance Built-In Microwave, Dishwasher, Disposal, Dryer, Icemaker, Oven/Range - Electric, Refrigerator, Stainless Steel Appliances, Stove, Washer
Heat Source Natural Gas
Laundry Main Floor
Exterior
Exterior Feature Deck(s)
Parking Features Garage - Rear Entry, Garage Door Opener, Inside Access, Additional Storage Area
Garage Spaces 1.0
Amenities Available Bike Trail, Club House, Picnic Area, Exercise Room, Pool - Outdoor, Jog/Walk Path
Water Access N
Accessibility None
Porch Deck(s)
Attached Garage 1
Total Parking Spaces 1
Garage Y
Building
Story 4
Foundation Slab
Sewer Public Sewer
Water Public
Architectural Style Contemporary
Level or Stories 4
Additional Building Above Grade, Below Grade
New Construction N
Schools
Elementary Schools Hanover Hills
Middle Schools Thomas Viaduct
High Schools Long Reach
School District Howard County Public School System
Others
Pets Allowed Y
HOA Fee Include Common Area Maintenance,Ext Bldg Maint,Lawn Care Front,Management,Trash,Snow Removal,Pool(s),Lawn Maintenance
Senior Community No
Tax ID 1401600321
Ownership Fee Simple
SqFt Source Assessor
Security Features Main Entrance Lock,Smoke Detector
Acceptable Financing Cash, Conventional, FHA, VA
Horse Property N
Listing Terms Cash, Conventional, FHA, VA
Financing Cash,Conventional,FHA,VA
Special Listing Condition Standard
Pets Allowed Cats OK, Dogs OK
Read Less
Want to know what your home might be worth? Contact us for a FREE valuation!

Our team is ready to help you sell your home for the highest possible price ASAP

Bought with Lauren McMullen • Next Step Realty
GET MORE INFORMATION





