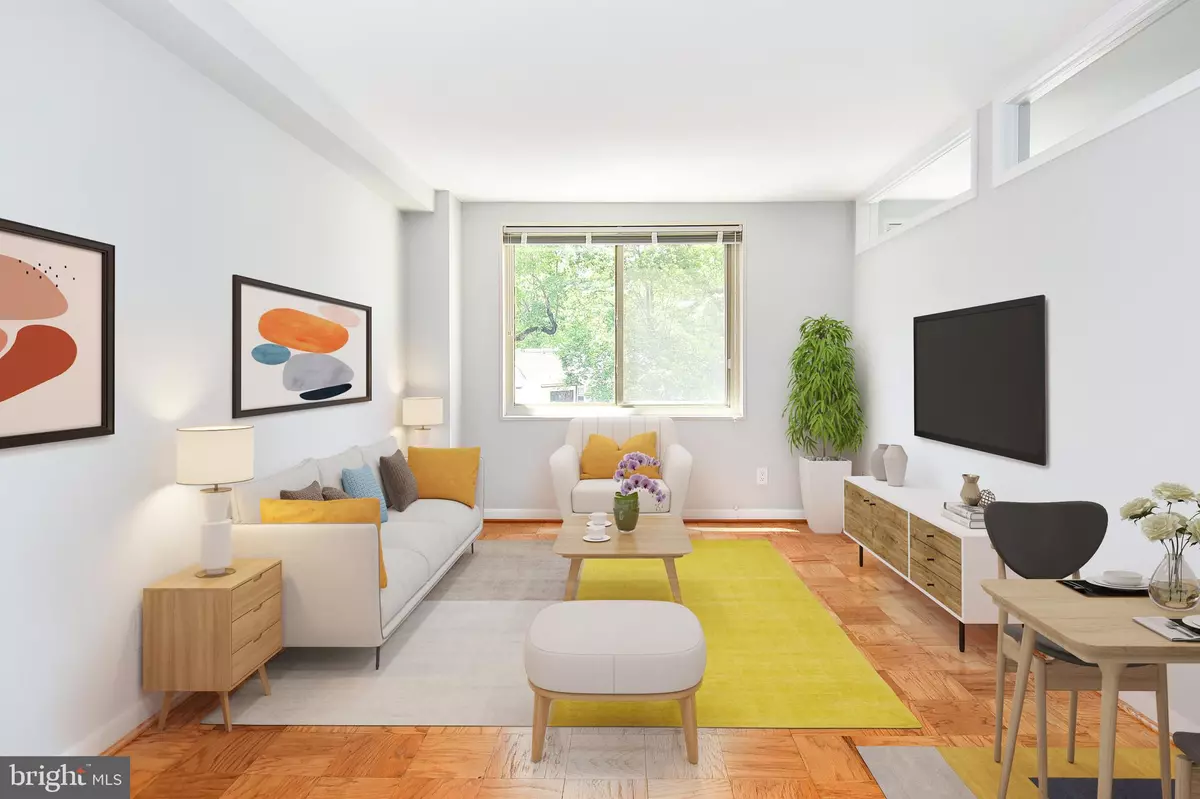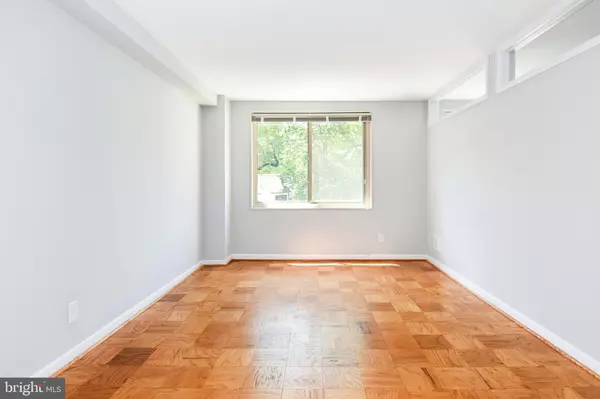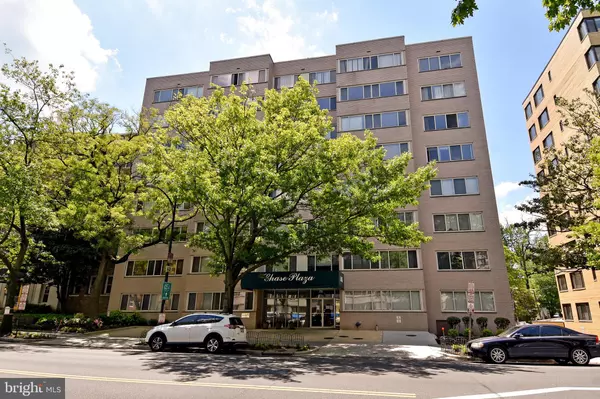$251,000
$250,000
0.4%For more information regarding the value of a property, please contact us for a free consultation.
5406 CONNECTICUT AVE NW #407 Washington, DC 20015
1 Bed
1 Bath
568 SqFt
Key Details
Sold Price $251,000
Property Type Condo
Sub Type Condo/Co-op
Listing Status Sold
Purchase Type For Sale
Square Footage 568 sqft
Price per Sqft $441
Subdivision Chevy Chase
MLS Listing ID DCDC467456
Sold Date 07/27/20
Style Transitional
Bedrooms 1
Full Baths 1
Condo Fees $485/mo
HOA Y/N N
Abv Grd Liv Area 568
Originating Board BRIGHT
Year Built 1963
Annual Tax Amount $1,567
Tax Year 2019
Property Description
Beautiful, light-filled, move-in ready 1BR/1BA condo in lovely Chevy Chase neighborhood! Imagine the entry hall as your private art gallery w/ pieces you love guiding your steps to the main living space. Take in the chic open plan living/dining room w/ its original parquet floors, high ceilings, and huge picture window. The modern, stylish galley kitchen w/ gas stove and breakfast bar is open to the living space for seamless entertaining! Spacious bedroom easily fits a king-sized bed and there is a separate dressing room w/ functional built-ins for plenty of storage! The bathroom is bright and updated. Low condo fee includes all utilities (except cable). Walk Score: 88 - close to restaurants, shopping, supermarket, etc. (0.1 mile to Starbucks!). 0.7 miles to Friendship Heights Metro! Perfection.Please note: furnished rooms are virtually staged.
Location
State DC
County Washington
Zoning RESIDENTIAL
Rooms
Main Level Bedrooms 1
Interior
Interior Features Breakfast Area, Combination Dining/Living, Wood Floors
Heating Forced Air
Cooling Central A/C
Equipment Dishwasher, Disposal, Intercom, Oven/Range - Gas, Range Hood, Refrigerator
Appliance Dishwasher, Disposal, Intercom, Oven/Range - Gas, Range Hood, Refrigerator
Heat Source Natural Gas
Exterior
Amenities Available Elevator
Water Access N
Accessibility Elevator
Garage N
Building
Story 1
Unit Features Mid-Rise 5 - 8 Floors
Sewer Public Sewer
Water Public
Architectural Style Transitional
Level or Stories 1
Additional Building Above Grade, Below Grade
New Construction N
Schools
School District District Of Columbia Public Schools
Others
Pets Allowed N
HOA Fee Include Ext Bldg Maint,Electricity,Gas,Insurance,Snow Removal,Trash,Water,Reserve Funds
Senior Community No
Tax ID 1857//2333
Ownership Condominium
Special Listing Condition Standard
Read Less
Want to know what your home might be worth? Contact us for a FREE valuation!

Our team is ready to help you sell your home for the highest possible price ASAP

Bought with Jason J Kertgate • Craig Fauver Real Estate

GET MORE INFORMATION





