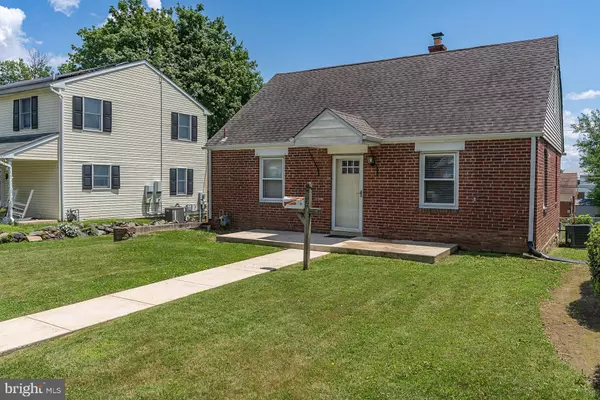$212,500
$195,000
9.0%For more information regarding the value of a property, please contact us for a free consultation.
929 THORNTON RD Boothwyn, PA 19061
3 Beds
1 Bath
1,092 SqFt
Key Details
Sold Price $212,500
Property Type Single Family Home
Sub Type Detached
Listing Status Sold
Purchase Type For Sale
Square Footage 1,092 sqft
Price per Sqft $194
Subdivision Willowbrook
MLS Listing ID PADE2001952
Sold Date 09/15/21
Style Cape Cod
Bedrooms 3
Full Baths 1
HOA Y/N N
Abv Grd Liv Area 1,092
Originating Board BRIGHT
Year Built 1950
Annual Tax Amount $4,520
Tax Year 2021
Lot Size 6,186 Sqft
Acres 0.14
Lot Dimensions 50.00 x 123.00
Property Description
This 1950 brick cape cod has been well maintained. The first floor has an open kitchen to living room floor plan, with a gas stove, hardwood floors throughout, and allows for plenty of light. The back hallway leads to two good sized bedrooms and a common bath. Upstairs is a large finished open space which can be used a 3rd bedroom (with a large closet), home office or play area. Downstairs is a large open space with Berber carpet and would make an excellent home theater or den area. The washer/dryer and utilities are in a separate walled off section. The hot water heater is new (2021), the roof is less then 10 years old, and the gas forced air heater has been recently upgraded and serviced, and there is central air throughout the home. The mostly fenced in yard is large and has a small wood shed for stowing lawn equipment. Located in a very quiet neighborhood with no through traffic, access to a nearby track at Chichester High School and a local park, as well as quick routes to 95 or 202.
Location
State PA
County Delaware
Area Upper Chichester Twp (10409)
Zoning R-10
Direction Northeast
Rooms
Other Rooms Living Room, Bedroom 2, Bedroom 3, Kitchen, Family Room, Bedroom 1, Utility Room, Bathroom 1
Basement Full, Partially Finished
Main Level Bedrooms 2
Interior
Hot Water Electric
Heating Forced Air
Cooling Central A/C
Equipment Oven/Range - Gas, Refrigerator
Fireplace N
Appliance Oven/Range - Gas, Refrigerator
Heat Source Natural Gas
Laundry Basement
Exterior
Fence Cyclone, Partially
Utilities Available Cable TV, Electric Available
Water Access N
View Street
Roof Type Shingle
Accessibility None
Garage N
Building
Story 2
Sewer Public Sewer
Water Public
Architectural Style Cape Cod
Level or Stories 2
Additional Building Above Grade, Below Grade
New Construction N
Schools
High Schools Chichester Senior
School District Chichester
Others
Senior Community No
Tax ID 09-00-03353-00
Ownership Fee Simple
SqFt Source Assessor
Acceptable Financing Cash, Conventional
Listing Terms Cash, Conventional
Financing Cash,Conventional
Special Listing Condition Standard
Read Less
Want to know what your home might be worth? Contact us for a FREE valuation!

Our team is ready to help you sell your home for the highest possible price ASAP

Bought with Jessica Lion • Compass RE

GET MORE INFORMATION





