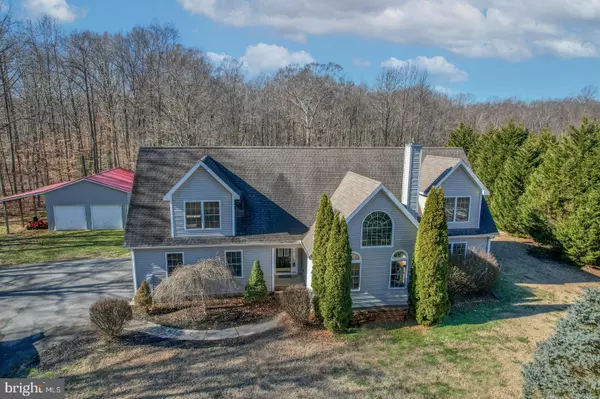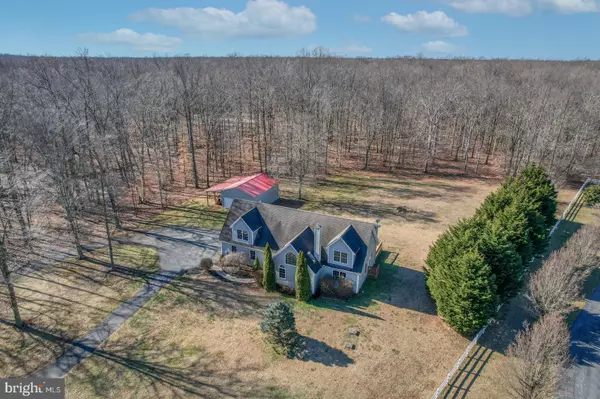$650,000
$650,000
For more information regarding the value of a property, please contact us for a free consultation.
2075 EVERETTS CORNER RD Hartly, DE 19953
4 Beds
3 Baths
2,966 SqFt
Key Details
Sold Price $650,000
Property Type Single Family Home
Sub Type Detached
Listing Status Sold
Purchase Type For Sale
Square Footage 2,966 sqft
Price per Sqft $219
Subdivision None Available
MLS Listing ID DEKT2003026
Sold Date 03/18/22
Style Contemporary
Bedrooms 4
Full Baths 3
HOA Y/N N
Abv Grd Liv Area 2,966
Originating Board BRIGHT
Year Built 2004
Annual Tax Amount $1,733
Tax Year 2020
Lot Size 25.100 Acres
Acres 25.1
Property Sub-Type Detached
Property Description
Lovely custom-built 4-bedroom, 3-bathroom home on 25-acres of land with approximately 5 cleared/ balanced wooded area. The exquisite custom cabinets in the large "open" kitchen were built by the previous owners and are maple w/Brazilian quarry countertops that include a 6-stool breakfast bar. The first floor features American Beechwood floors milled from the trees on the property. The baths and laundry have tile flooring and the bedrooms are carpeted. The first floor also features a bedroom, large dining area, kitchen, and great room with a vaulted ceiling and custom walnut mantle, and a wood stove insert in the fireplace that heats the entire home. Upstairs are two large bedrooms and the owner's suite measuring 23x22 with a full bathroom and shower with two showerheads. The home has a 28x28 oversized 2- car attached garage, 32x24 pole barn with a 32x12 lean-to attached. Other features include a second-level bonus room that could be used as an office or a 5th bedroom (by adding an armoire), huge deck, a stone fire pit, low maintenance landscaping, and much, much, more! This gorgeous home is country living at its finest, yet it is close to schools, shopping centers, restaurants, and only 20-miles from Dover Air Force Base! This is a "Must See" home, so make an appointment today to tour this gem today!
Location
State DE
County Kent
Area Smyrna (30801)
Zoning AR
Rooms
Other Rooms Living Room, Dining Room, Primary Bedroom, Bedroom 2, Bedroom 3, Bedroom 4, Kitchen, Laundry, Bonus Room, Primary Bathroom, Full Bath
Main Level Bedrooms 1
Interior
Interior Features Carpet, Ceiling Fan(s), Entry Level Bedroom, Floor Plan - Open, Kitchen - Eat-In, Recessed Lighting, Skylight(s), Walk-in Closet(s), Wood Floors
Hot Water Electric
Heating Forced Air
Cooling Central A/C
Flooring Carpet, Ceramic Tile, Hardwood, Tile/Brick, Vinyl
Fireplaces Number 1
Fireplaces Type Brick
Equipment Built-In Range, Dishwasher, Dryer - Electric, Washer, Water Heater
Furnishings No
Fireplace Y
Appliance Built-In Range, Dishwasher, Dryer - Electric, Washer, Water Heater
Heat Source Propane - Leased
Laundry Main Floor
Exterior
Exterior Feature Deck(s), Porch(es)
Parking Features Garage - Side Entry
Garage Spaces 6.0
Water Access N
View Trees/Woods
Roof Type Shingle,Pitched
Accessibility None
Porch Deck(s), Porch(es)
Attached Garage 2
Total Parking Spaces 6
Garage Y
Building
Lot Description Trees/Wooded, Front Yard, Rear Yard, SideYard(s)
Story 2
Foundation Brick/Mortar
Sewer On Site Septic
Water Well
Architectural Style Contemporary
Level or Stories 2
Additional Building Above Grade, Below Grade
Structure Type Cathedral Ceilings
New Construction N
Schools
High Schools Smyrna
School District Smyrna
Others
Senior Community No
Tax ID KH-00-05200-01-0315-000
Ownership Fee Simple
SqFt Source Estimated
Acceptable Financing Cash, Conventional, FHA, USDA, VA
Horse Property N
Listing Terms Cash, Conventional, FHA, USDA, VA
Financing Cash,Conventional,FHA,USDA,VA
Special Listing Condition Standard
Read Less
Want to know what your home might be worth? Contact us for a FREE valuation!

Our team is ready to help you sell your home for the highest possible price ASAP

Bought with Lori A Sample • EXIT Preferred Realty
GET MORE INFORMATION





