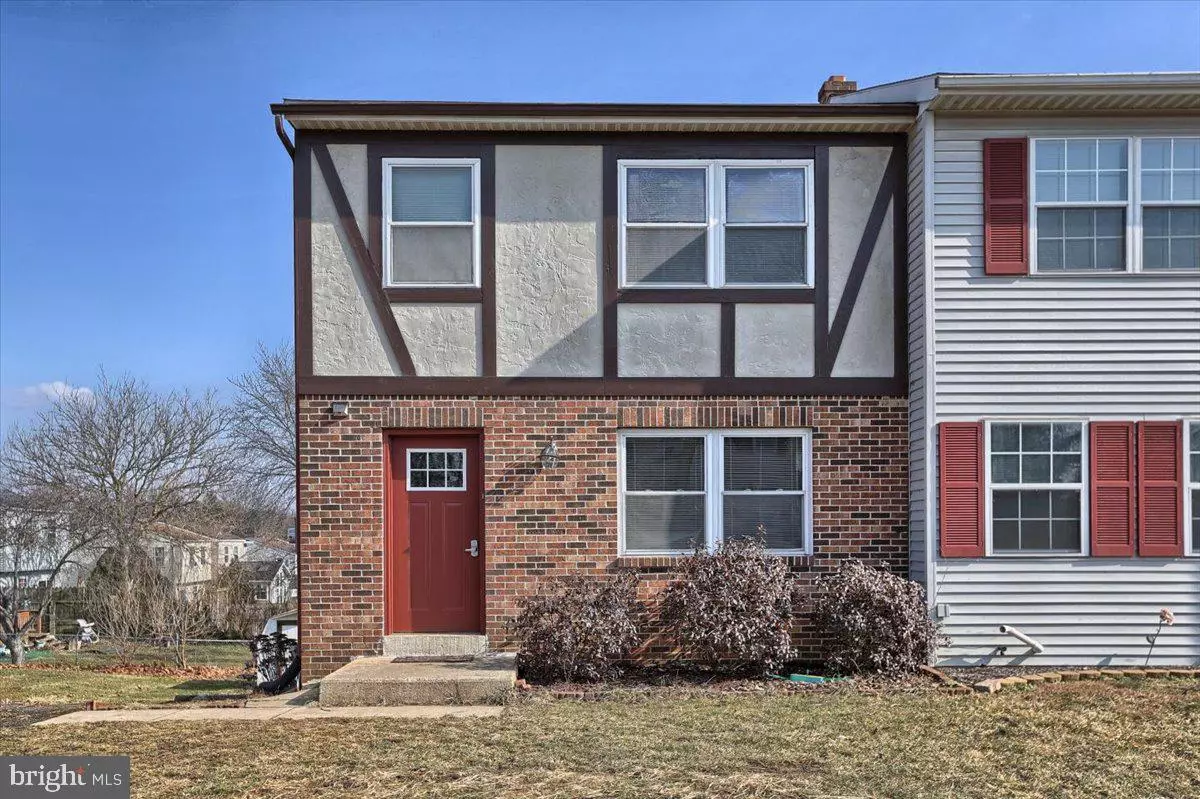$215,000
$194,900
10.3%For more information regarding the value of a property, please contact us for a free consultation.
1579 MANOR BLVD Lancaster, PA 17603
3 Beds
2 Baths
1,580 SqFt
Key Details
Sold Price $215,000
Property Type Single Family Home
Sub Type Twin/Semi-Detached
Listing Status Sold
Purchase Type For Sale
Square Footage 1,580 sqft
Price per Sqft $136
Subdivision Georgetown Hills
MLS Listing ID PALA2012028
Sold Date 03/28/22
Style Colonial,Tudor
Bedrooms 3
Full Baths 1
Half Baths 1
HOA Y/N N
Abv Grd Liv Area 1,060
Originating Board BRIGHT
Year Built 1983
Annual Tax Amount $2,549
Tax Year 2021
Lot Size 6,098 Sqft
Acres 0.14
Lot Dimensions 0.00 x 0.00
Property Description
Penn Manor School District UNDER 200k!! Unbelievable location.
3 Bedrooms, 1 1/2 Bath, finished/walkout basement.
This is not a flip, lived in and loved by the current owners.
BRAND NEW beautiful hardwood flooring and carpet.
BRAND NEW handrail leading to the upstairs. (Looks phenomenal )
BRAND NEW fans and light fixtures throughout.
BRAND NEW cabinets, countertops.
New kitchen appliances bought in September. (Refrigerator, stove, dishwasher, and microwave)
Updated electrical throughout.
This home has it all, fresh paint, great family, book it up now because it wont last.
Location
State PA
County Lancaster
Area Manor Twp (10541)
Zoning RESIDENTIAL
Rooms
Other Rooms Living Room, Dining Room, Bedroom 2, Bedroom 3, Kitchen, Family Room, Bedroom 1, Laundry, Full Bath, Half Bath
Basement Fully Finished, Walkout Level
Interior
Interior Features Built-Ins, Dining Area, Kitchen - Eat-In, WhirlPool/HotTub
Hot Water Electric
Heating Baseboard - Electric
Cooling None
Fireplace N
Window Features Insulated,Screens,Storm
Heat Source Electric
Exterior
Exterior Feature Patio(s)
Water Access N
Roof Type Composite,Shingle
Accessibility None
Porch Patio(s)
Garage N
Building
Story 2
Foundation Other
Sewer Public Sewer
Water Public
Architectural Style Colonial, Tudor
Level or Stories 2
Additional Building Above Grade, Below Grade
New Construction N
Schools
Elementary Schools Hambright
High Schools Penn Manor
School District Penn Manor
Others
Senior Community No
Tax ID 410-38526-0-0000
Ownership Fee Simple
SqFt Source Assessor
Security Features Smoke Detector
Acceptable Financing Cash, Conventional, FHA, VA
Horse Property N
Listing Terms Cash, Conventional, FHA, VA
Financing Cash,Conventional,FHA,VA
Special Listing Condition Standard
Read Less
Want to know what your home might be worth? Contact us for a FREE valuation!

Our team is ready to help you sell your home for the highest possible price ASAP

Bought with Pamela Kernen-Howard • Beiler-Campbell Realtors-Avondale
GET MORE INFORMATION





