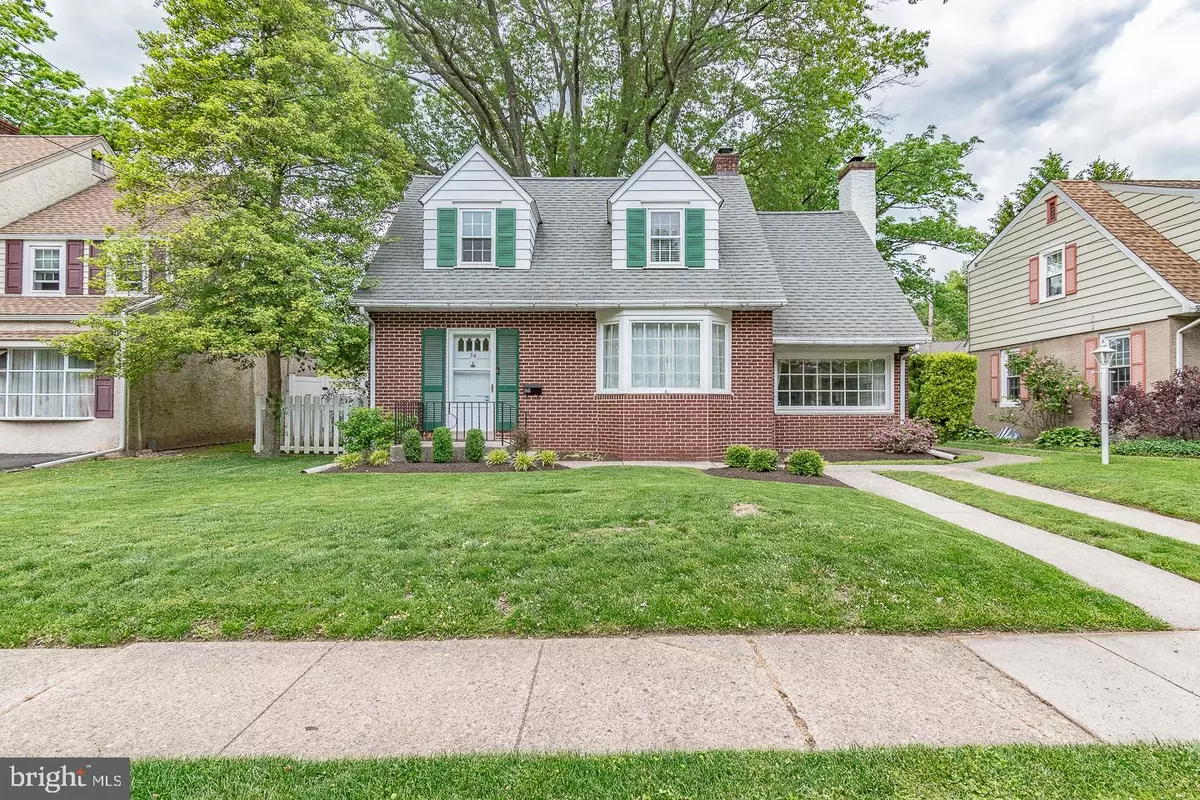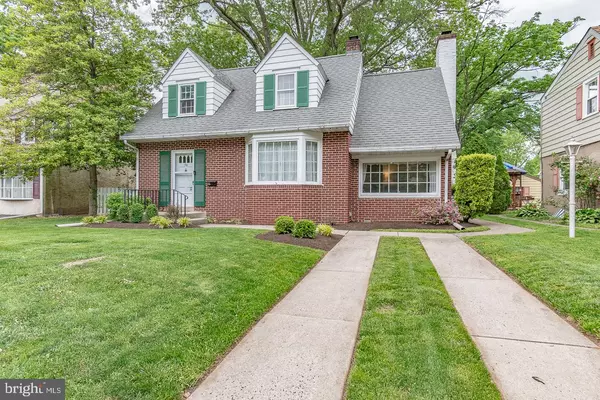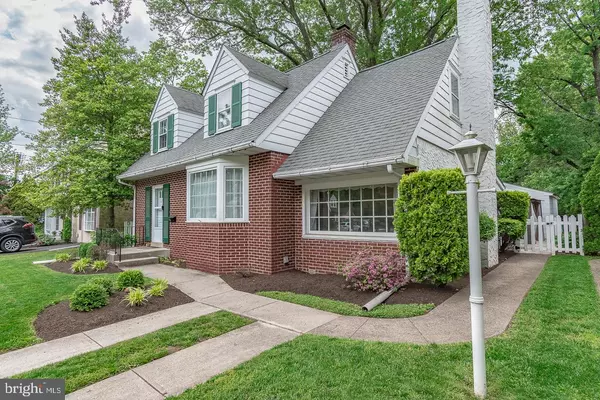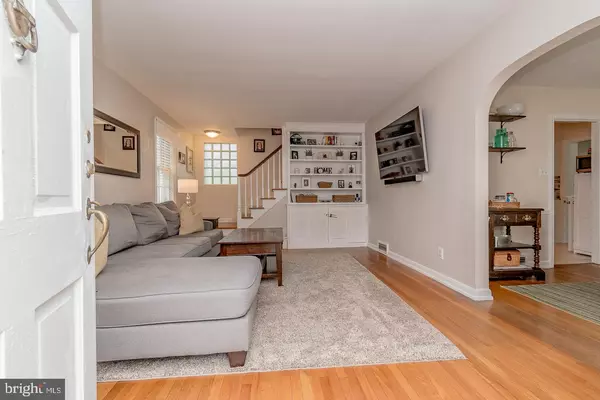$319,500
$309,900
3.1%For more information regarding the value of a property, please contact us for a free consultation.
56 CHURCH RD Lansdale, PA 19446
3 Beds
2 Baths
2,096 SqFt
Key Details
Sold Price $319,500
Property Type Single Family Home
Sub Type Detached
Listing Status Sold
Purchase Type For Sale
Square Footage 2,096 sqft
Price per Sqft $152
Subdivision None Available
MLS Listing ID PAMC649860
Sold Date 07/15/20
Style Cape Cod
Bedrooms 3
Full Baths 2
HOA Y/N N
Abv Grd Liv Area 1,696
Originating Board BRIGHT
Year Built 1950
Annual Tax Amount $4,342
Tax Year 2019
Lot Size 6,925 Sqft
Acres 0.16
Lot Dimensions 54.00 x 0.00
Property Description
Welcome to 56 Church Road! This is the one you've been waiting for!! This meticulous brick cape cod home in Lansdale Borough has been lovingly maintained and updated throughout! Gleaming hardwood flooring adorns the spacious Living Room and adjoining Dining Room with its bright and cheery bay window! You will love the recently renovated Kitchen with its granite counters, tile backsplash and stainless steel appliances! Step down to the great Family Room with its wood-burning Fireplace and 9' ceilings! There is a nicely renovated Full Bath with shower stall and Laundry Area on the 1st floor also! Completing the 1st floor is an awesome updated Sun Room with carpets, a ceiling fan and windows all around offering a wonderful space to entertain friends and family! The 2nd floor features hardwood flooring throughout! The Master Bedroom has three closets which offer plenty of storage space ! There are two additional bedrooms and a Full Hall Bath! Let's go down to the renovated Finished Basement! This great area features newer carpets and recessed lighting and is perfect as a recreation or media room, play room, office, exercise or many other uses! There is also a separate utility room which offers ample storage space! Finishing off this fantastic home is an oversized detached Two-Car Garage which can easily fit two large vehicles and has overhead storage! You will love the private fully fenced rear yard with its spacious concrete patio with canopy (included, if desired), attractive landscaping and well tended yard! NEWER HVAC system, hot water heater and electric service! Conveniently located and within walking distance to schools, parks, and downtown shopping! Close to the SEPTA R-5 train and major routes. This is a very special home and will not last long!
Location
State PA
County Montgomery
Area Lansdale Boro (10611)
Zoning RA
Rooms
Other Rooms Living Room, Dining Room, Primary Bedroom, Bedroom 2, Bedroom 3, Kitchen, Family Room, Sun/Florida Room, Recreation Room
Basement Full, Fully Finished
Interior
Interior Features Built-Ins, Carpet, Ceiling Fan(s), Stall Shower, Upgraded Countertops, Wood Floors
Heating Forced Air
Cooling Central A/C
Fireplaces Number 1
Fireplaces Type Brick, Wood
Equipment Stainless Steel Appliances
Fireplace Y
Appliance Stainless Steel Appliances
Heat Source Oil
Laundry Main Floor
Exterior
Exterior Feature Patio(s)
Parking Features Oversized
Garage Spaces 4.0
Water Access N
Accessibility None
Porch Patio(s)
Total Parking Spaces 4
Garage Y
Building
Story 2
Sewer Public Sewer
Water Public
Architectural Style Cape Cod
Level or Stories 2
Additional Building Above Grade, Below Grade
New Construction N
Schools
High Schools North Penn
School District North Penn
Others
Senior Community No
Tax ID 11-00-02228-002
Ownership Fee Simple
SqFt Source Assessor
Special Listing Condition Standard
Read Less
Want to know what your home might be worth? Contact us for a FREE valuation!

Our team is ready to help you sell your home for the highest possible price ASAP

Bought with James A Carr • Long & Foster Real Estate, Inc.

GET MORE INFORMATION





