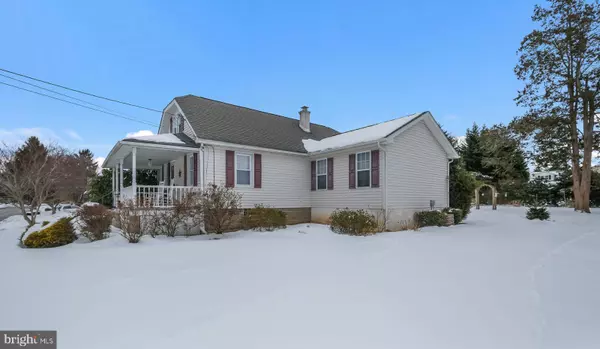$320,000
$299,000
7.0%For more information regarding the value of a property, please contact us for a free consultation.
211 ELLIS RD Willow Grove, PA 19090
3 Beds
1 Bath
1,566 SqFt
Key Details
Sold Price $320,000
Property Type Single Family Home
Sub Type Detached
Listing Status Sold
Purchase Type For Sale
Square Footage 1,566 sqft
Price per Sqft $204
Subdivision Willow Woods
MLS Listing ID PAMC682048
Sold Date 04/16/21
Style Cape Cod
Bedrooms 3
Full Baths 1
HOA Y/N N
Abv Grd Liv Area 1,566
Originating Board BRIGHT
Year Built 1950
Annual Tax Amount $5,457
Tax Year 2021
Lot Size 9,375 Sqft
Acres 0.22
Lot Dimensions 75.00 x 0.00
Property Description
Beautiful remodeled Cape Cod features covered front porch to large Living room with wall to wall carpet which flows into formal Dining room. Newer Eat-in Kitchen addition off of Dining room with separate eating room offers 15 lit door to 8x8 deck. Kitchen features solid oak, cathedral style cabinetry, self-cleaning gas range with overhead microwave, built-in dishwasher, double door to pantry, center island with pendant lighting & recessed lighting throughout rest of Kitchen. Hall way off of Kitchen leads to 1st floor Master Bedroom addition with wall to wall carpeting, walk-in closet and full bath with double sliding glass door shower and 1 piece fiberglass surround with seat, oak vanity, vinyl floor. Full Bath also has access from hallway. Convenient first floor Laundry Room off master BR with access from hallway. Stairs from Living room lead to 2nd floor landing with 2 large closets and 2 additional bedrooms. 3 car detached Garage at back of property. Full Basement with Bilco door. Anderson windows throughout. Conveniently location, close to shopping, hospital & major transportation to Philadelphia. Upper Moreland Schools!
Location
State PA
County Montgomery
Area Upper Moreland Twp (10659)
Zoning RESIDENTIAL
Rooms
Other Rooms Living Room, Dining Room, Primary Bedroom, Bedroom 2, Bedroom 3, Kitchen, Laundry
Basement Full
Main Level Bedrooms 1
Interior
Interior Features Recessed Lighting, Carpet, Breakfast Area, Entry Level Bedroom, Formal/Separate Dining Room, Pantry, Tub Shower, Walk-in Closet(s)
Hot Water Electric
Heating Forced Air
Cooling Central A/C
Flooring Carpet, Vinyl
Equipment Oven/Range - Gas, Microwave, Dishwasher
Fireplace N
Appliance Oven/Range - Gas, Microwave, Dishwasher
Heat Source Natural Gas
Laundry Main Floor
Exterior
Exterior Feature Porch(es)
Parking Features Garage - Front Entry
Garage Spaces 3.0
Water Access N
Accessibility None
Porch Porch(es)
Total Parking Spaces 3
Garage Y
Building
Story 1
Sewer Public Sewer
Water Public
Architectural Style Cape Cod
Level or Stories 1
Additional Building Above Grade, Below Grade
New Construction N
Schools
Elementary Schools Upper Moreland
Middle Schools Upper Moreland
High Schools Upper Moreland
School District Upper Moreland
Others
Senior Community No
Tax ID 59-00-06220-003
Ownership Fee Simple
SqFt Source Assessor
Special Listing Condition Standard
Read Less
Want to know what your home might be worth? Contact us for a FREE valuation!

Our team is ready to help you sell your home for the highest possible price ASAP

Bought with Lois Fedele • Corcoran Sawyer Smith

GET MORE INFORMATION





