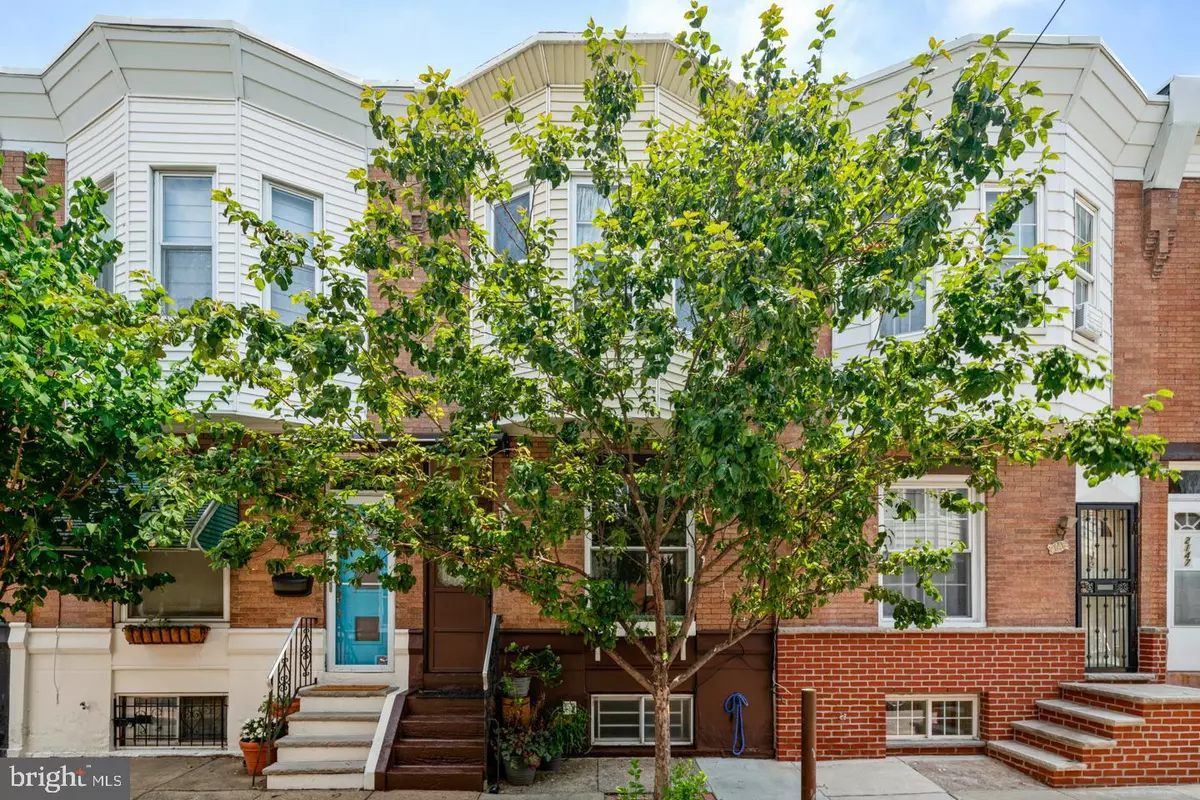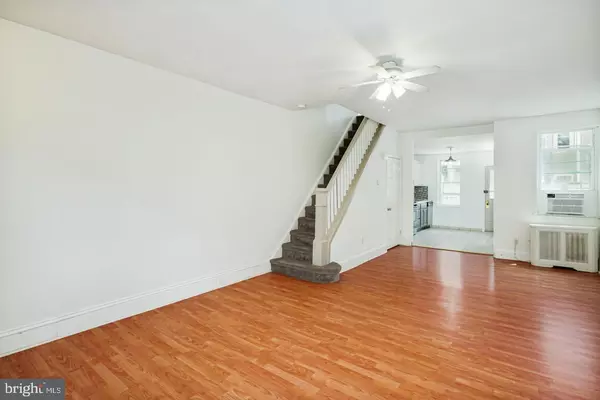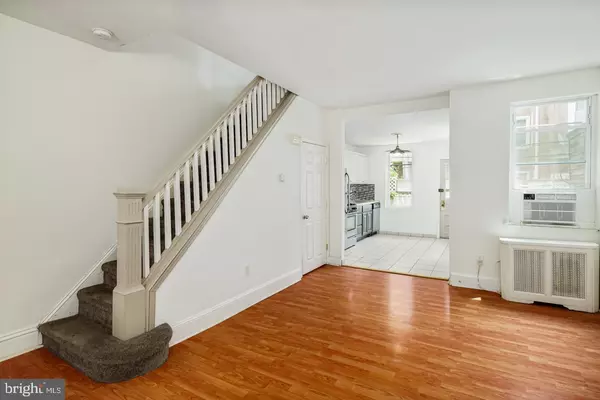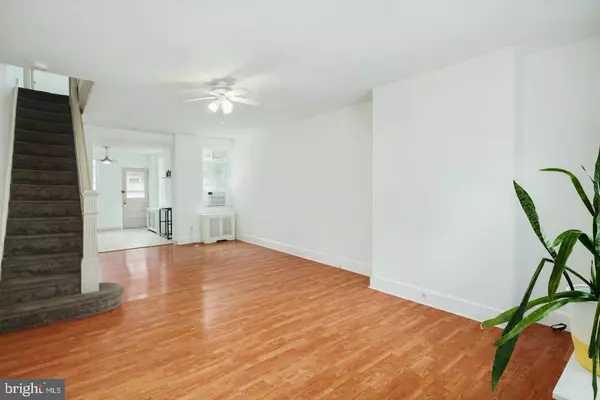$210,000
$215,000
2.3%For more information regarding the value of a property, please contact us for a free consultation.
2143 S OPAL ST Philadelphia, PA 19145
3 Beds
1 Bath
1,096 SqFt
Key Details
Sold Price $210,000
Property Type Townhouse
Sub Type Interior Row/Townhouse
Listing Status Sold
Purchase Type For Sale
Square Footage 1,096 sqft
Price per Sqft $191
Subdivision West Passyunk
MLS Listing ID PAPH2010578
Sold Date 08/30/21
Style Straight Thru
Bedrooms 3
Full Baths 1
HOA Y/N N
Abv Grd Liv Area 1,096
Originating Board BRIGHT
Year Built 1925
Annual Tax Amount $1,389
Tax Year 2021
Lot Size 705 Sqft
Acres 0.02
Lot Dimensions 14.25 x 49.50
Property Description
Welcome to 2143 Opal St! This 3-bedroom, 1 bath South Philly home is move in ready for their next homeowners. This home features an open living room/dining room space that flows into a beautiful eat-in kitchen with stainless steel appliances, two tone kitchen cabinets and charming glass tiling backsplash. 2143 Opal Street has all the original details of character with beautiful updates and well taken care of. The sunlight is perfect in every room to make your plant dreams come true. Clean, unfinished basement has so much opportunity with ample storage space. Great location with nearby restaurants such as Brewery ARS, Stina Pizzeria, and Second District Brewing. You are walking distance to Smith Playground and Girard Park, grocery stores and shopping! Did we mention 5 blocks from Broad Street Line and 3 bus lines within 1 block? Dont look any further, the perfect front stoop and back patio is waiting for you to enjoy a cup of Joe before a long day at work. With such low taxes you cannot miss out on this gem!
Location
State PA
County Philadelphia
Area 19145 (19145)
Zoning RM1
Rooms
Basement Unfinished
Main Level Bedrooms 3
Interior
Interior Features Ceiling Fan(s)
Hot Water Natural Gas
Heating Forced Air
Cooling None
Equipment Built-In Microwave, Dishwasher, Dryer, Oven/Range - Gas, Refrigerator, Stainless Steel Appliances, Washer
Appliance Built-In Microwave, Dishwasher, Dryer, Oven/Range - Gas, Refrigerator, Stainless Steel Appliances, Washer
Heat Source Natural Gas
Exterior
Water Access N
Accessibility None
Garage N
Building
Story 2
Sewer Public Sewer
Water Public
Architectural Style Straight Thru
Level or Stories 2
Additional Building Above Grade, Below Grade
New Construction N
Schools
School District The School District Of Philadelphia
Others
Senior Community No
Tax ID 481308800
Ownership Fee Simple
SqFt Source Assessor
Acceptable Financing Cash, Conventional, FHA, VA
Listing Terms Cash, Conventional, FHA, VA
Financing Cash,Conventional,FHA,VA
Special Listing Condition Standard
Read Less
Want to know what your home might be worth? Contact us for a FREE valuation!

Our team is ready to help you sell your home for the highest possible price ASAP

Bought with William E. Edward Furia • Compass RE
GET MORE INFORMATION





