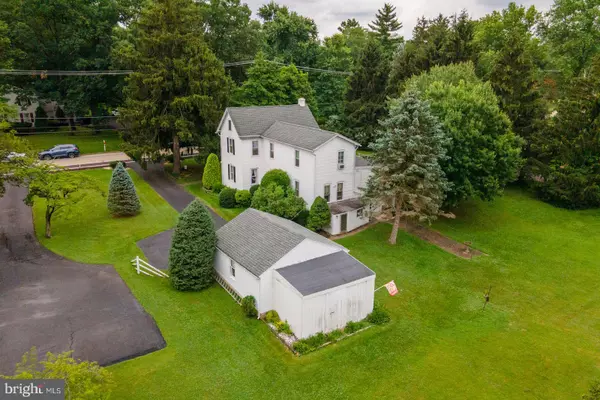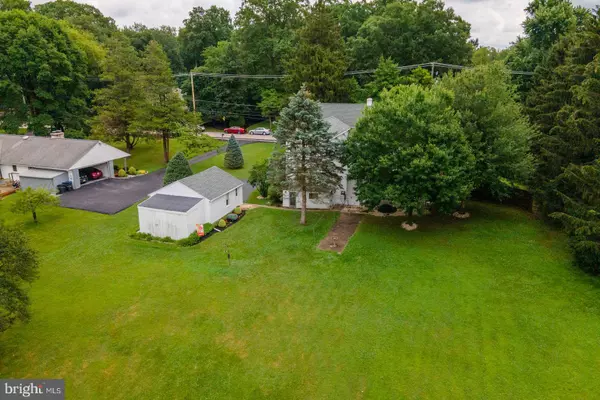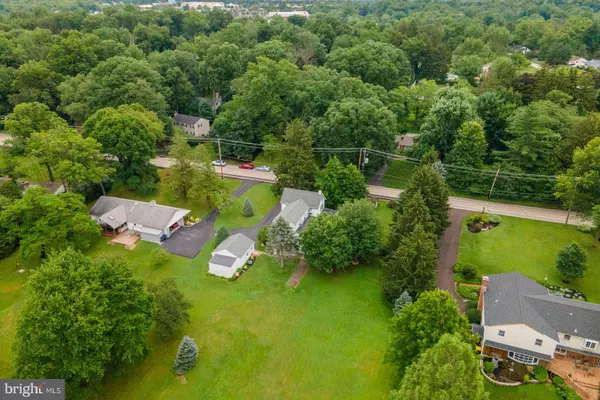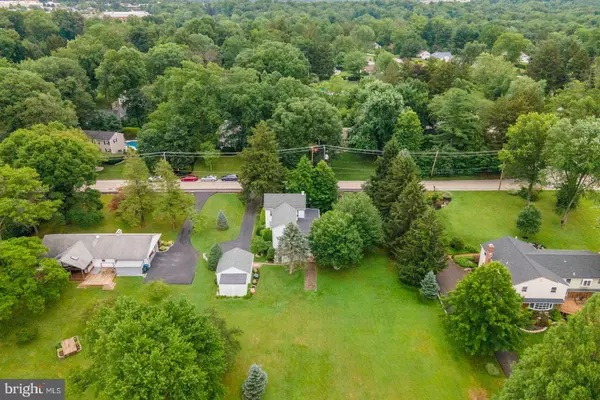$417,900
$417,900
For more information regarding the value of a property, please contact us for a free consultation.
1202 LANSDALE AVE Lansdale, PA 19446
3 Beds
2 Baths
1,841 SqFt
Key Details
Sold Price $417,900
Property Type Single Family Home
Sub Type Detached
Listing Status Sold
Purchase Type For Sale
Square Footage 1,841 sqft
Price per Sqft $226
Subdivision None Available
MLS Listing ID PAMC2002942
Sold Date 09/09/21
Style Colonial
Bedrooms 3
Full Baths 1
Half Baths 1
HOA Y/N N
Abv Grd Liv Area 1,841
Originating Board BRIGHT
Year Built 1838
Annual Tax Amount $4,131
Tax Year 2020
Lot Size 1.001 Acres
Acres 1.0
Lot Dimensions 145.00 x 0.00
Property Description
Experience the old world charm of this 1800's farm house.
If you are looking for a solid home , comfortable floor plan sitting on a maturely treed acre lot , here is your opportunity at an attractive value .
On the first level - features a living room , dining room with handcrafted corner cabinet , sitting room/den, spacious laundry room and delightful sun room . Pine floors throughout the house add a charm you don't often see today .
The second level features 3 bedrooms and bath.
There is a detached 2 car garage with additional storage area on sitting on a beautiful maturely landscaped lot . A private covered slate patio is perfect to enjoy this time of year . You will be pleasantly surprised how peaceful this setting is with the mature landscaping creating your own oasis .
An excellent location close to Wegmans , major highways and all that the area has to offer ....
Click on the virtual tour link above to see the inside of this home !!
Location
State PA
County Montgomery
Area Montgomery Twp (10646)
Zoning RESIDENTIAL
Rooms
Other Rooms Living Room, Dining Room, Bedroom 2, Bedroom 3, Kitchen, Den, Sun/Florida Room, Bathroom 1, Bonus Room
Basement Partial
Interior
Hot Water Electric
Heating Central, Baseboard - Hot Water
Cooling None
Flooring Hardwood
Fireplace N
Heat Source Oil
Exterior
Parking Features Additional Storage Area, Garage - Front Entry
Garage Spaces 2.0
Water Access N
Roof Type Shingle
Accessibility None
Total Parking Spaces 2
Garage Y
Building
Lot Description Landscaping, Trees/Wooded
Story 2
Sewer Public Sewer
Water Public
Architectural Style Colonial
Level or Stories 2
Additional Building Above Grade, Below Grade
New Construction N
Schools
Elementary Schools Bridle Path
Middle Schools Penndale
High Schools North Penn Senior
School District North Penn
Others
Pets Allowed Y
Senior Community No
Tax ID 46-00-01930-004
Ownership Fee Simple
SqFt Source Assessor
Acceptable Financing Conventional
Horse Property N
Listing Terms Conventional
Financing Conventional
Special Listing Condition Standard
Pets Allowed No Pet Restrictions
Read Less
Want to know what your home might be worth? Contact us for a FREE valuation!

Our team is ready to help you sell your home for the highest possible price ASAP

Bought with Lynne DiDonato • Coldwell Banker Hearthside-Doylestown

GET MORE INFORMATION





