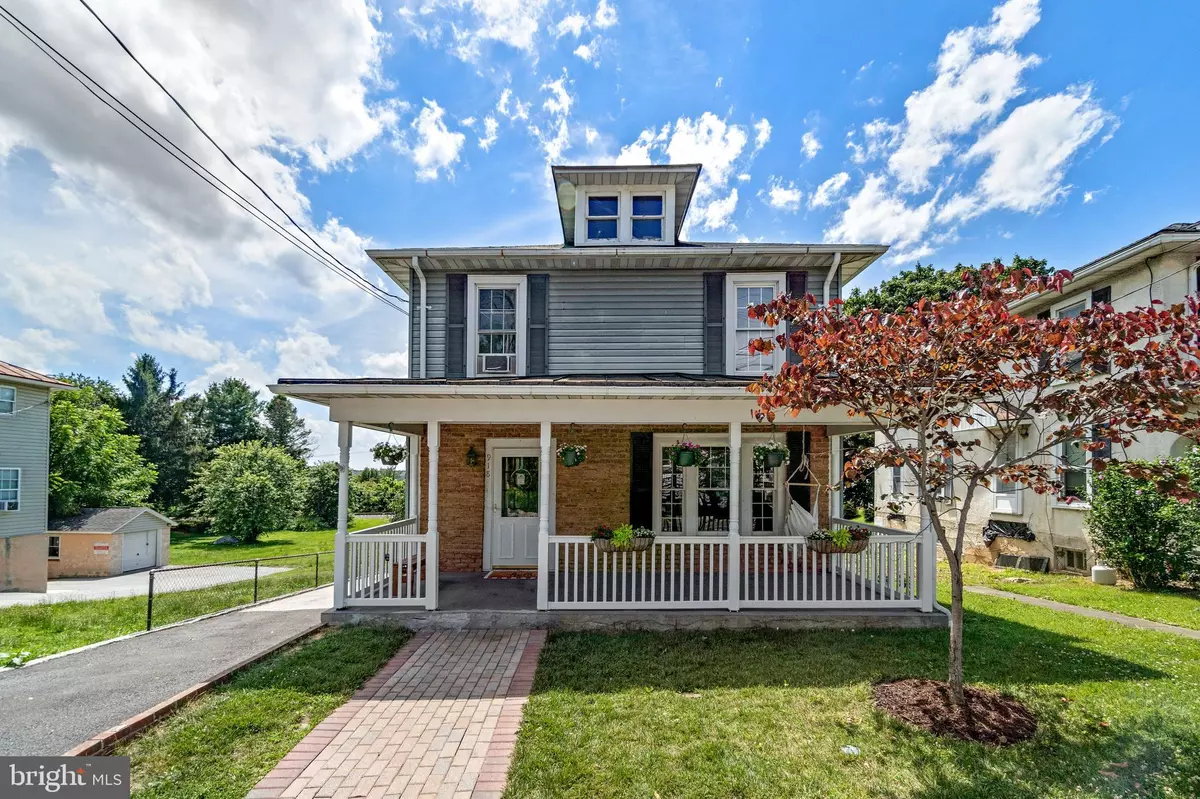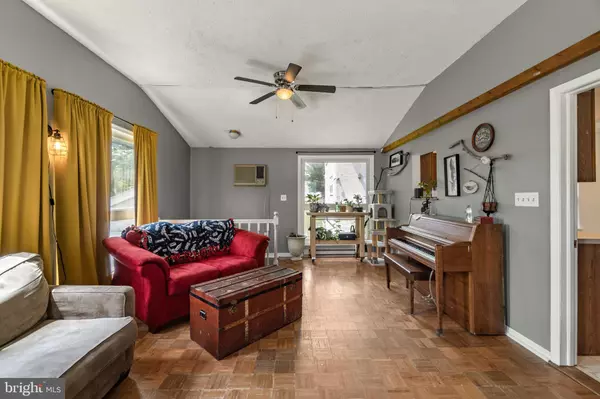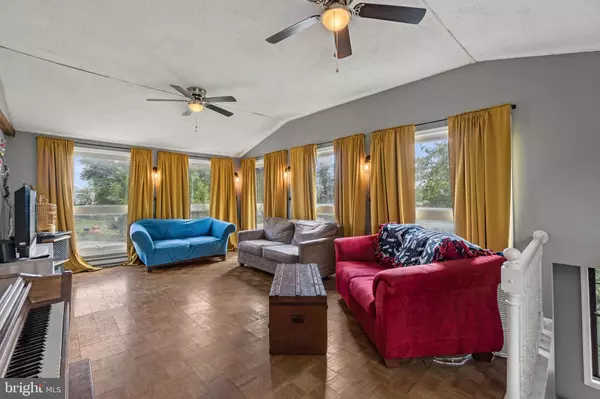$265,000
$250,000
6.0%For more information regarding the value of a property, please contact us for a free consultation.
918 S MAIN ST Hampstead, MD 21074
4 Beds
2 Baths
1,584 SqFt
Key Details
Sold Price $265,000
Property Type Single Family Home
Sub Type Detached
Listing Status Sold
Purchase Type For Sale
Square Footage 1,584 sqft
Price per Sqft $167
Subdivision Hampstead
MLS Listing ID MDCR2000844
Sold Date 08/27/21
Style Colonial
Bedrooms 4
Full Baths 1
Half Baths 1
HOA Y/N N
Abv Grd Liv Area 1,584
Originating Board BRIGHT
Year Built 1922
Annual Tax Amount $2,550
Tax Year 2020
Lot Size 6,340 Sqft
Acres 0.15
Property Description
A full covered front porch steps into this Main Street colonial home in Hampstead featuring 4 bedrooms, 1.5 baths on the main and upper levels, original hardwoods, a living room, a dining room accentuated by a built-in china hutch, crown molding, chair rail trim and a detailed ceiling medallion, followed by a family room addition with smart Parquet flooring, an angled ceiling, and a lighted ceiling fan. Enjoy cooking in the updated country kitchen boasting raised panel wood cabinetry, ample counter and prep space, professional appliances including KitchenAid refrigerator, Bosch dishwasher, Blue Star 6 burner gas range. The upper level is host to 3 secondary bedrooms with rich hardwoods, an owners bedroom with ceiling fans, and a full hallway bath. Walkout lower level has great storage, a quarter bath, access to the covered patio, and is ready for your personal touches. Everything you need within easy reach including shopping, dining, recreation, and commuter routes.
Location
State MD
County Carroll
Zoning RES
Rooms
Other Rooms Living Room, Dining Room, Primary Bedroom, Bedroom 2, Bedroom 3, Bedroom 4, Kitchen, Family Room, Basement, Foyer, Other
Basement Connecting Stairway, Full, Interior Access, Outside Entrance, Poured Concrete, Rear Entrance, Rough Bath Plumb, Sump Pump, Unfinished, Walkout Level
Interior
Interior Features Attic, Breakfast Area, Carpet, Chair Railings, Crown Moldings, Dining Area, Floor Plan - Traditional, Formal/Separate Dining Room, Kitchen - Eat-In, Recessed Lighting
Hot Water Natural Gas
Heating Baseboard - Hot Water
Cooling Wall Unit, Window Unit(s)
Flooring Carpet, Ceramic Tile, Concrete, Hardwood, Vinyl, Wood
Fireplaces Number 1
Fireplaces Type Gas/Propane
Equipment Dryer, Washer, Dishwasher, Exhaust Fan, Disposal, Refrigerator, Six Burner Stove, Stainless Steel Appliances
Fireplace Y
Appliance Dryer, Washer, Dishwasher, Exhaust Fan, Disposal, Refrigerator, Six Burner Stove, Stainless Steel Appliances
Heat Source Other
Laundry Basement
Exterior
Water Access N
Roof Type Asphalt,Shingle
Accessibility None
Garage N
Building
Story 3
Sewer Public Sewer
Water Public
Architectural Style Colonial
Level or Stories 3
Additional Building Above Grade, Below Grade
Structure Type Dry Wall,Plaster Walls
New Construction N
Schools
Elementary Schools Spring Garden
Middle Schools Shiloh
High Schools Manchester Valley
School District Carroll County Public Schools
Others
Senior Community No
Tax ID 0708031592
Ownership Fee Simple
SqFt Source Assessor
Security Features Main Entrance Lock
Special Listing Condition Standard
Read Less
Want to know what your home might be worth? Contact us for a FREE valuation!

Our team is ready to help you sell your home for the highest possible price ASAP

Bought with Tyrone J Maxwell • Keller Williams Metropolitan
GET MORE INFORMATION





