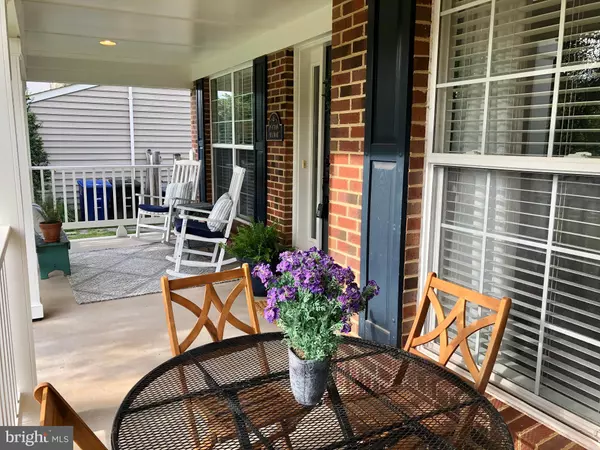$652,000
$649,999
0.3%For more information regarding the value of a property, please contact us for a free consultation.
165 ALPINE DR SE Leesburg, VA 20175
5 Beds
4 Baths
4,036 SqFt
Key Details
Sold Price $652,000
Property Type Single Family Home
Sub Type Detached
Listing Status Sold
Purchase Type For Sale
Square Footage 4,036 sqft
Price per Sqft $161
Subdivision Evergreen Meadows
MLS Listing ID VALO411406
Sold Date 07/17/20
Style Colonial
Bedrooms 5
Full Baths 3
Half Baths 1
HOA Fees $75/mo
HOA Y/N Y
Abv Grd Liv Area 2,688
Originating Board BRIGHT
Year Built 2004
Annual Tax Amount $6,398
Tax Year 2020
Lot Size 8,276 Sqft
Acres 0.19
Property Description
Here it is! Beautiful Princeton 2 model in sought after Evergreen Meadows! Location, location, location! Easy access to the Greenway, RT 7 & 15 and close to downtown Leesburg. This 5 bedroom, 3 1/2 bath 3 level home offers all you need! Immaculate home with open floor plan, perfect for entertaining, hardwood main and upper level , dining room, living room, and corner office for the work at home professional. Master bedroom along with 3 other large bedrooms on the upper level, closet space! Finished basement is spacious with rec room, media room with projector, bar, full bath, and bedroom. Outdoor brick patio for grilling and chilling in your beautiful landscaped yard.Neighborhood is established with walking paths, large pool, swim team, tennis courts, and playground. Evergreen Meadows community offers plenty of amenities such as tennis courts, a 25-meter swimming pool, playground, and several large common areas that are great for entertaining. Living in this community will allow you to truly enjoy living Loudoun. More to come!!
Location
State VA
County Loudoun
Zoning 03
Rooms
Other Rooms Dining Room, Sitting Room, Foyer, Breakfast Room, Office, Recreation Room, Media Room, Hobby Room
Basement Full, Connecting Stairway, Fully Finished, Outside Entrance, Rear Entrance, Walkout Stairs
Interior
Interior Features Bar, Breakfast Area, Combination Kitchen/Living, Dining Area, Family Room Off Kitchen, Floor Plan - Open, Formal/Separate Dining Room, Kitchen - Eat-In, Kitchen - Island, Primary Bath(s), Walk-in Closet(s), Window Treatments, Wood Floors
Heating Forced Air
Cooling Central A/C
Flooring Hardwood, Laminated, Carpet
Fireplaces Number 1
Fireplaces Type Screen
Equipment Dishwasher, Disposal, Dryer, Oven - Double, Oven - Wall, Refrigerator, Washer
Fireplace Y
Appliance Dishwasher, Disposal, Dryer, Oven - Double, Oven - Wall, Refrigerator, Washer
Heat Source Natural Gas
Exterior
Parking Features Garage Door Opener, Inside Access
Garage Spaces 2.0
Water Access N
Accessibility None
Attached Garage 2
Total Parking Spaces 2
Garage Y
Building
Story 3
Sewer Public Sewer
Water Public
Architectural Style Colonial
Level or Stories 3
Additional Building Above Grade, Below Grade
New Construction N
Schools
School District Loudoun County Public Schools
Others
Senior Community No
Tax ID 232183106000
Ownership Fee Simple
SqFt Source Assessor
Special Listing Condition Standard
Read Less
Want to know what your home might be worth? Contact us for a FREE valuation!

Our team is ready to help you sell your home for the highest possible price ASAP

Bought with Jean K Garrell • Keller Williams Realty
GET MORE INFORMATION





