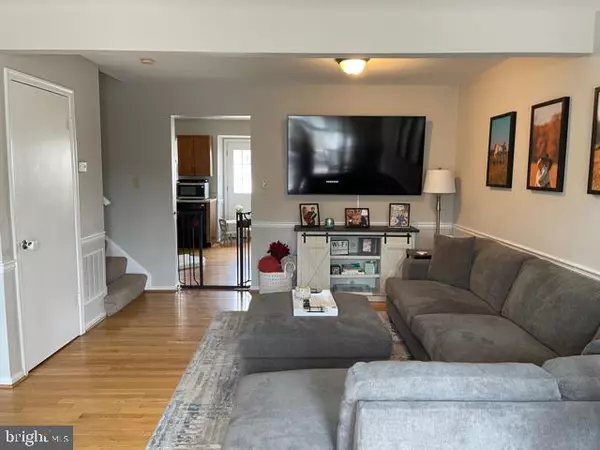$520,000
$475,000
9.5%For more information regarding the value of a property, please contact us for a free consultation.
13940 BATON ROUGE CT Centreville, VA 20121
3 Beds
3 Baths
1,344 SqFt
Key Details
Sold Price $520,000
Property Type Townhouse
Sub Type Interior Row/Townhouse
Listing Status Sold
Purchase Type For Sale
Square Footage 1,344 sqft
Price per Sqft $386
Subdivision Heritage Estates
MLS Listing ID VAFX2050256
Sold Date 03/01/22
Style Colonial
Bedrooms 3
Full Baths 2
Half Baths 1
HOA Fees $96/qua
HOA Y/N Y
Abv Grd Liv Area 1,344
Originating Board BRIGHT
Year Built 1991
Annual Tax Amount $4,517
Tax Year 2021
Lot Size 1,710 Sqft
Acres 0.04
Property Description
PROFESSIONAL PHOTOS COMING SOON! Absolutely Fantastic TownHome Under 500k. Very Well Maintained 3 Bedroom, 2.5 Bath Home located in Sought After Heritage Estates. This Home has 3 Levels, 1 Car Garage, Finished Basement, Fenced in Back Yard, Hardwood Floors On Main Level and Newer Carpet. Shows Very Well. Current Tennant leases ends April 30th. Located Near Major Commuter Routes 28, 29, Fairfax County Parkway and 66. Shopping Center, Fair Oaks Mall and Restaurants Are Close by. Heritage Estates Has Tot Lots, Swimming Pool, Tennis Courts, Basketball Courts, and Walking Trails.
Location
State VA
County Fairfax
Zoning 180
Rooms
Other Rooms Living Room, Primary Bedroom, Bedroom 2, Bedroom 3, Kitchen, Basement, Foyer, Breakfast Room, Laundry, Storage Room, Bathroom 2, Primary Bathroom, Half Bath
Basement Fully Finished, Garage Access, Outside Entrance, Walkout Level, Windows
Interior
Interior Features Breakfast Area, Carpet, Ceiling Fan(s), Crown Moldings, Dining Area, Family Room Off Kitchen, Kitchen - Eat-In, Pantry, Walk-in Closet(s), Window Treatments, Wood Floors
Hot Water Electric
Heating Heat Pump(s)
Cooling Central A/C, Ceiling Fan(s)
Flooring Hardwood, Carpet
Heat Source Electric
Laundry Dryer In Unit, Lower Floor, Washer In Unit
Exterior
Parking Features Garage Door Opener, Garage - Front Entry
Garage Spaces 1.0
Fence Rear
Utilities Available Electric Available, Cable TV Available, Phone Available, Sewer Available, Water Available
Amenities Available Basketball Courts, Common Grounds, Pool - Outdoor, Tennis Courts, Tot Lots/Playground
Water Access N
Accessibility None
Attached Garage 1
Total Parking Spaces 1
Garage Y
Building
Lot Description Cul-de-sac, Front Yard, Rear Yard
Story 3
Foundation Slab
Sewer Public Sewer
Water Public
Architectural Style Colonial
Level or Stories 3
Additional Building Above Grade, Below Grade
New Construction N
Schools
High Schools Centreville
School District Fairfax County Public Schools
Others
Pets Allowed Y
HOA Fee Include Common Area Maintenance,Pool(s),Road Maintenance,Snow Removal,Trash
Senior Community No
Tax ID 0652 09 0353
Ownership Fee Simple
SqFt Source Assessor
Horse Property N
Special Listing Condition Standard
Pets Allowed No Pet Restrictions
Read Less
Want to know what your home might be worth? Contact us for a FREE valuation!

Our team is ready to help you sell your home for the highest possible price ASAP

Bought with Jennifer D Young • Keller Williams Chantilly Ventures, LLC
GET MORE INFORMATION





