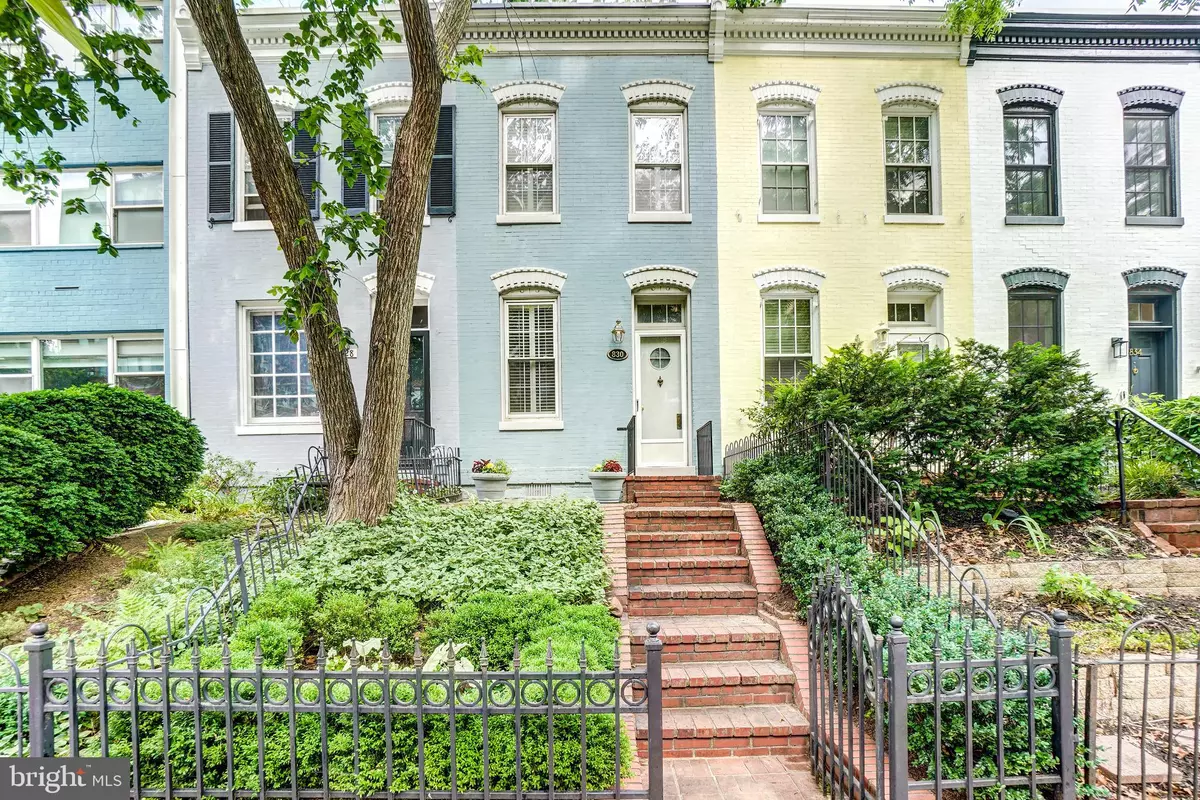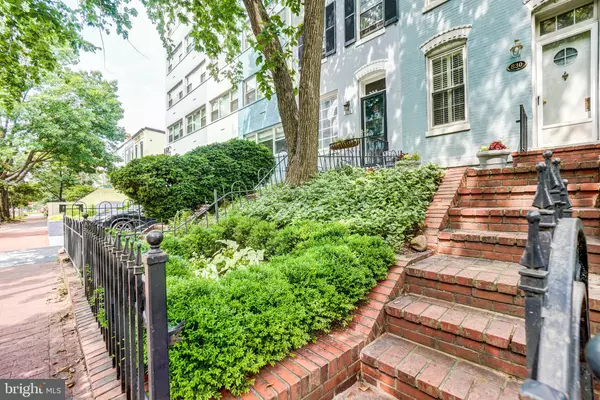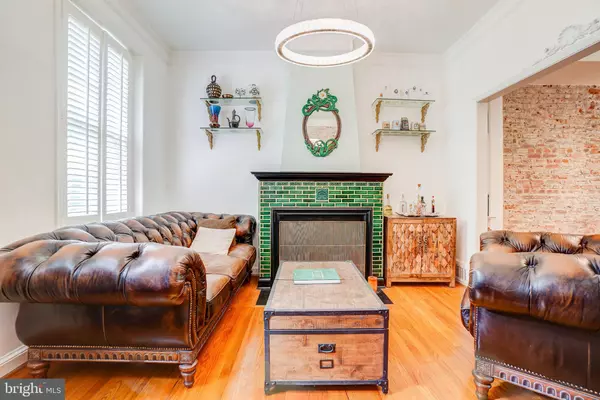$920,000
$924,999
0.5%For more information regarding the value of a property, please contact us for a free consultation.
830 NEW HAMPSHIRE AVE NW Washington, DC 20037
2 Beds
1 Bath
1,024 SqFt
Key Details
Sold Price $920,000
Property Type Townhouse
Sub Type Interior Row/Townhouse
Listing Status Sold
Purchase Type For Sale
Square Footage 1,024 sqft
Price per Sqft $898
Subdivision Foggy Bottom
MLS Listing ID DCDC2057670
Sold Date 08/12/22
Style Federal
Bedrooms 2
Full Baths 1
HOA Y/N N
Abv Grd Liv Area 1,024
Originating Board BRIGHT
Year Built 1900
Annual Tax Amount $6,626
Tax Year 2022
Lot Size 921 Sqft
Acres 0.02
Property Description
Rare opportunity in one of the most coveted locations in Washington DC. Classic single family rowhome set back from the street and elevated up above the red brick sidewalks of Historic Foggy Bottom. As you walk up your charming brick walkway to your stone patio and enter the c.1900 Federal style home, you will be welcomed by a sundrenched living room with gorgeous exposed brick wall and well-cared for hardwoods. The spacious main floor has a living room with a wood-burning fireplace, a separate dining room, a fully equipped kitchen leading to the fenced in backyard with private off-street parking pad and its own EV charging station. Upstairs you will find two well-proportioned bedrooms and a full bathroom with a skylight. With only one block to the Foggy Bottom metro station, quick walk to Georgetown, Rock Creek, shopping and restaurants, and its own dedicated parking space (rare in this location), this home is not to be missed.
Location
State DC
County Washington
Zoning R-17
Interior
Interior Features Ceiling Fan(s), Combination Dining/Living, Dining Area, Floor Plan - Traditional, Kitchen - Eat-In, Kitchen - Gourmet, Window Treatments, Wood Floors
Hot Water Natural Gas
Heating Forced Air
Cooling Central A/C
Flooring Ceramic Tile, Hardwood
Fireplaces Number 1
Equipment Built-In Microwave, Dishwasher, Disposal, Freezer, Oven/Range - Gas, Refrigerator, Stove
Fireplace Y
Appliance Built-In Microwave, Dishwasher, Disposal, Freezer, Oven/Range - Gas, Refrigerator, Stove
Heat Source Natural Gas
Exterior
Exterior Feature Patio(s)
Garage Spaces 1.0
Water Access N
Accessibility None
Porch Patio(s)
Total Parking Spaces 1
Garage N
Building
Story 2
Foundation Slab
Sewer Public Sewer
Water Public
Architectural Style Federal
Level or Stories 2
Additional Building Above Grade, Below Grade
New Construction N
Schools
School District District Of Columbia Public Schools
Others
Senior Community No
Tax ID 0029//0028
Ownership Fee Simple
SqFt Source Assessor
Security Features Electric Alarm,Main Entrance Lock,Security System
Special Listing Condition Standard
Read Less
Want to know what your home might be worth? Contact us for a FREE valuation!

Our team is ready to help you sell your home for the highest possible price ASAP

Bought with Jonathan Chvala • KW Metro Center
GET MORE INFORMATION





