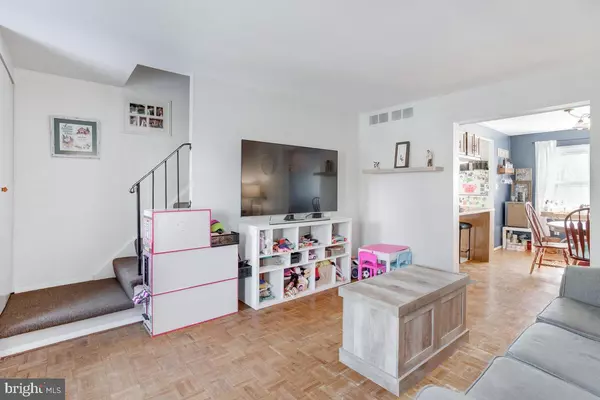$190,000
$165,000
15.2%For more information regarding the value of a property, please contact us for a free consultation.
3429 SALUDA RD Baltimore, MD 21236
3 Beds
2 Baths
1,366 SqFt
Key Details
Sold Price $190,000
Property Type Townhouse
Sub Type Interior Row/Townhouse
Listing Status Sold
Purchase Type For Sale
Square Footage 1,366 sqft
Price per Sqft $139
Subdivision Belmont South
MLS Listing ID MDBC2027112
Sold Date 04/05/22
Style Colonial
Bedrooms 3
Full Baths 1
Half Baths 1
HOA Fees $123/mo
HOA Y/N Y
Abv Grd Liv Area 1,056
Originating Board BRIGHT
Year Built 1976
Annual Tax Amount $2,795
Tax Year 2020
Property Description
***OFFER DEADLINE ON TUESDAY, FEBRUARY 22nd AT 10 AM - HIGHEST AND BEST*** This spacious, sun filled townhome is ready for its future owner. Enjoy the open plan on the main level with kitchen boasting an island and additional storage. The bedroom level has spacious rooms with nice sized closets and lots of natural light. The lower level is finished with a family room and glass sliders out to the patio. You'll find a laundry room and storage rooms at the basement level, too. The yard is surrounded by an easy care privacy fence that walks out to flat, open space for additional play and enjoyment. Updates include new heat pump in 2021 and fresh paint in rooms.
Location
State MD
County Baltimore
Zoning DR 16
Direction Northeast
Rooms
Other Rooms Living Room, Dining Room, Kitchen, Family Room, Laundry, Storage Room
Basement Fully Finished, Full, Daylight, Partial, Interior Access, Walkout Level
Interior
Interior Features Attic, Dining Area, Built-Ins, Carpet, Wood Floors
Hot Water Electric
Heating Heat Pump(s)
Cooling Heat Pump(s)
Flooring Wood, Vinyl, Carpet
Equipment Refrigerator, Dishwasher, Disposal, Oven/Range - Electric, Washer, Dryer, Water Heater
Furnishings No
Fireplace N
Window Features Double Pane,Vinyl Clad
Appliance Refrigerator, Dishwasher, Disposal, Oven/Range - Electric, Washer, Dryer, Water Heater
Heat Source Electric
Laundry Basement
Exterior
Exterior Feature Patio(s)
Garage Spaces 2.0
Parking On Site 2
Fence Vinyl, Privacy
Amenities Available Pool - Outdoor, Pool Mem Avail
Water Access N
Roof Type Asphalt,Shingle
Accessibility None
Porch Patio(s)
Total Parking Spaces 2
Garage N
Building
Lot Description Level, Backs - Open Common Area
Story 3
Foundation Concrete Perimeter
Sewer Public Sewer
Water Public
Architectural Style Colonial
Level or Stories 3
Additional Building Above Grade, Below Grade
Structure Type Dry Wall,Paneled Walls
New Construction N
Schools
Elementary Schools Carney
Middle Schools Perry Hall
High Schools Perry Hall
School District Baltimore County Public Schools
Others
HOA Fee Include Common Area Maintenance,Management,Snow Removal,Trash,Water
Senior Community No
Tax ID 04111700005036
Ownership Fee Simple
SqFt Source Estimated
Security Features Security System
Horse Property N
Special Listing Condition Standard
Read Less
Want to know what your home might be worth? Contact us for a FREE valuation!

Our team is ready to help you sell your home for the highest possible price ASAP

Bought with Bridgette A Jacobs • Long & Foster Real Estate, Inc.

GET MORE INFORMATION





