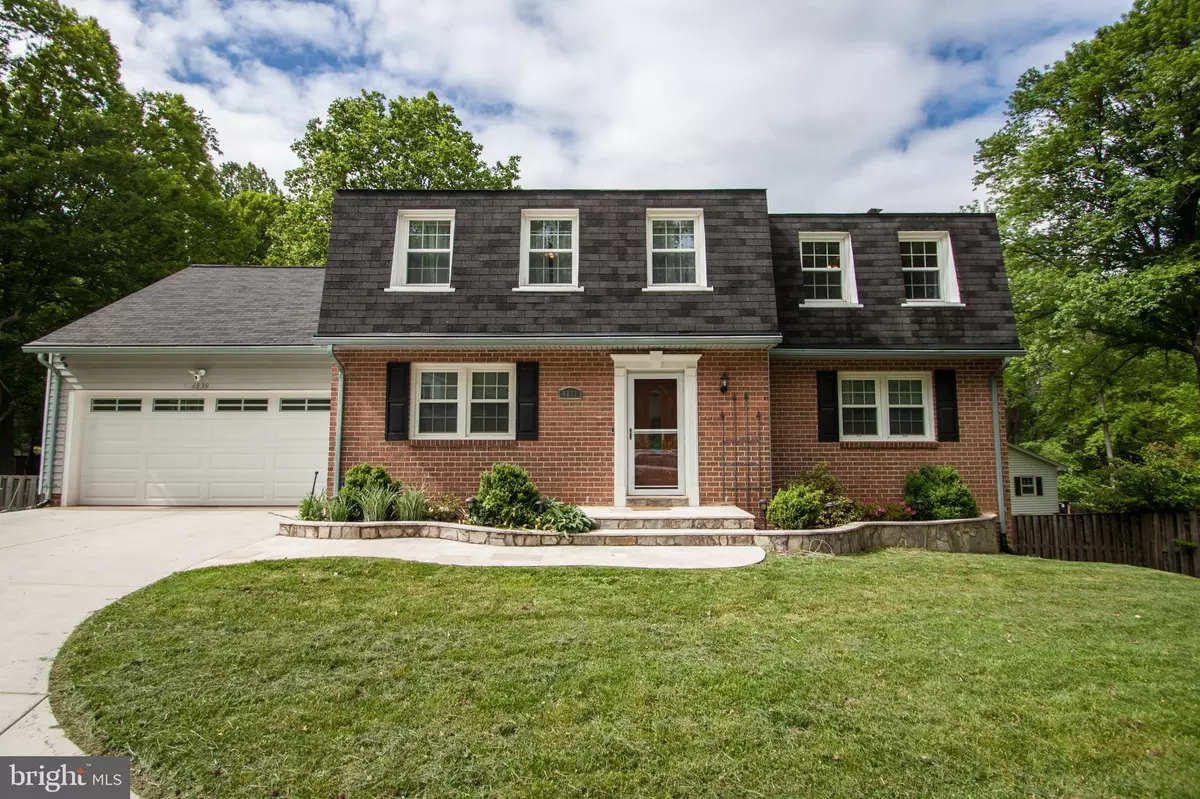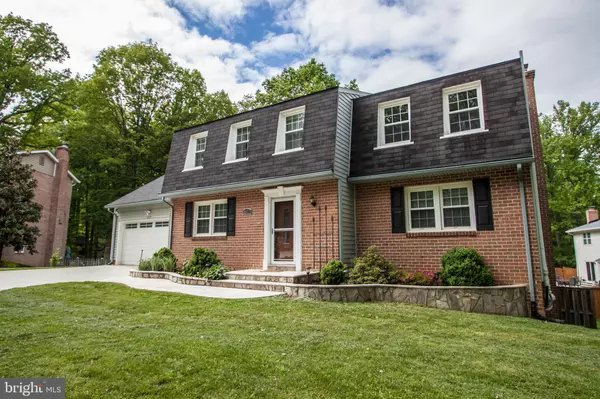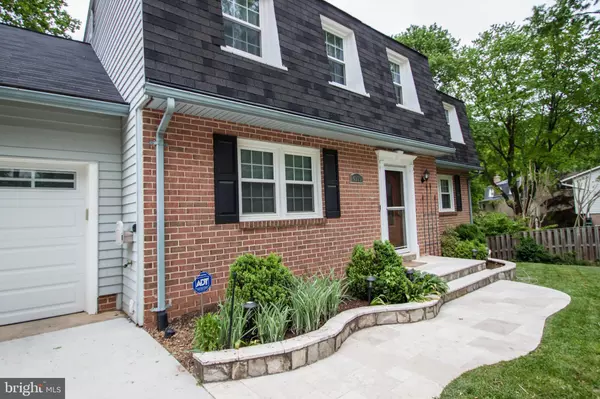$880,000
$879,500
0.1%For more information regarding the value of a property, please contact us for a free consultation.
4839 GAINSBOROUGH DR Fairfax, VA 22032
5 Beds
4 Baths
2,987 SqFt
Key Details
Sold Price $880,000
Property Type Single Family Home
Sub Type Detached
Listing Status Sold
Purchase Type For Sale
Square Footage 2,987 sqft
Price per Sqft $294
Subdivision Kings Park West
MLS Listing ID VAFX2068694
Sold Date 07/01/22
Style Colonial
Bedrooms 5
Full Baths 3
Half Baths 1
HOA Fees $3/ann
HOA Y/N Y
Abv Grd Liv Area 2,187
Originating Board BRIGHT
Year Built 1978
Annual Tax Amount $8,945
Tax Year 2021
Lot Size 0.295 Acres
Acres 0.3
Property Description
This is it! Sought after Baron model colonial home with 2 car garage in Kings Park West. Ideally located on a short pipestem just a block from the King's Ridge Swimming Pool and backing to the Rabbit Branch Park walking/bike trail. Main level features large formal living and dining rooms with beautiful hardwood floors, lovely crown moldings and recessed lights. Updated kitchen with granite, newer stainless steel appliances including adding a line for gas cooking, a breakfast area and family room with wood burning fireplace and sliding glass doors to the deck overlooking your huge fully fenced yard. Upstairs includes a generous primary bedroom suite with walk-in closests, 3 additional bedrooms and full hall bath. Fully finished lower level includes an expansive recreation room wired for surround, recessed lights and walk out to yard. 5th bedroom with updated luxury standing shower and heated floors. Laundry area with new washer dryer (2020). New hot water heater (2019) and high efficiency Rheem HVAC (2010). Walk to Robinson HS and Laurel Ridge Elementary or George Mason University.
Location
State VA
County Fairfax
Zoning 131
Rooms
Other Rooms Living Room, Dining Room, Primary Bedroom, Bedroom 2, Bedroom 3, Bedroom 4, Kitchen, Family Room, Basement, Foyer, Breakfast Room, Bedroom 1, Laundry, Recreation Room, Bathroom 1, Bathroom 2, Primary Bathroom, Half Bath
Basement Full, Outside Entrance, Walkout Level, Connecting Stairway, Daylight, Full, Fully Finished, Improved, Heated
Interior
Interior Features Breakfast Area, Carpet, Ceiling Fan(s), Crown Moldings, Combination Kitchen/Living, Family Room Off Kitchen, Floor Plan - Traditional, Formal/Separate Dining Room, Kitchen - Eat-In, Kitchen - Gourmet, Primary Bath(s), Pantry, Upgraded Countertops, Walk-in Closet(s), Wood Floors, Recessed Lighting
Hot Water Electric
Heating Heat Pump(s)
Cooling Central A/C
Flooring Hardwood, Ceramic Tile, Carpet
Fireplaces Number 1
Fireplaces Type Mantel(s)
Equipment Dishwasher, Disposal, Washer, Dryer, Refrigerator, Built-In Microwave, Humidifier, Oven/Range - Gas, Stainless Steel Appliances, Water Heater
Furnishings No
Fireplace Y
Appliance Dishwasher, Disposal, Washer, Dryer, Refrigerator, Built-In Microwave, Humidifier, Oven/Range - Gas, Stainless Steel Appliances, Water Heater
Heat Source Electric
Laundry Basement, Lower Floor
Exterior
Exterior Feature Deck(s), Patio(s)
Parking Features Garage - Front Entry
Garage Spaces 4.0
Fence Rear
Water Access N
View Trees/Woods
Roof Type Asphalt
Accessibility None
Porch Deck(s), Patio(s)
Attached Garage 2
Total Parking Spaces 4
Garage Y
Building
Lot Description Backs to Trees, Front Yard, No Thru Street, Pipe Stem, Rear Yard
Story 3
Foundation Block
Sewer Public Sewer
Water Public
Architectural Style Colonial
Level or Stories 3
Additional Building Above Grade, Below Grade
Structure Type Dry Wall
New Construction N
Schools
Elementary Schools Laurel Ridge
Middle Schools Robinson Secondary School
High Schools Robinson Secondary School
School District Fairfax County Public Schools
Others
Senior Community No
Tax ID 0682 05 1833
Ownership Fee Simple
SqFt Source Assessor
Acceptable Financing Cash, Conventional, FHA, VA
Horse Property N
Listing Terms Cash, Conventional, FHA, VA
Financing Cash,Conventional,FHA,VA
Special Listing Condition Standard
Read Less
Want to know what your home might be worth? Contact us for a FREE valuation!

Our team is ready to help you sell your home for the highest possible price ASAP

Bought with Bryan S Lawrence • Pearson Smith Realty, LLC
GET MORE INFORMATION





