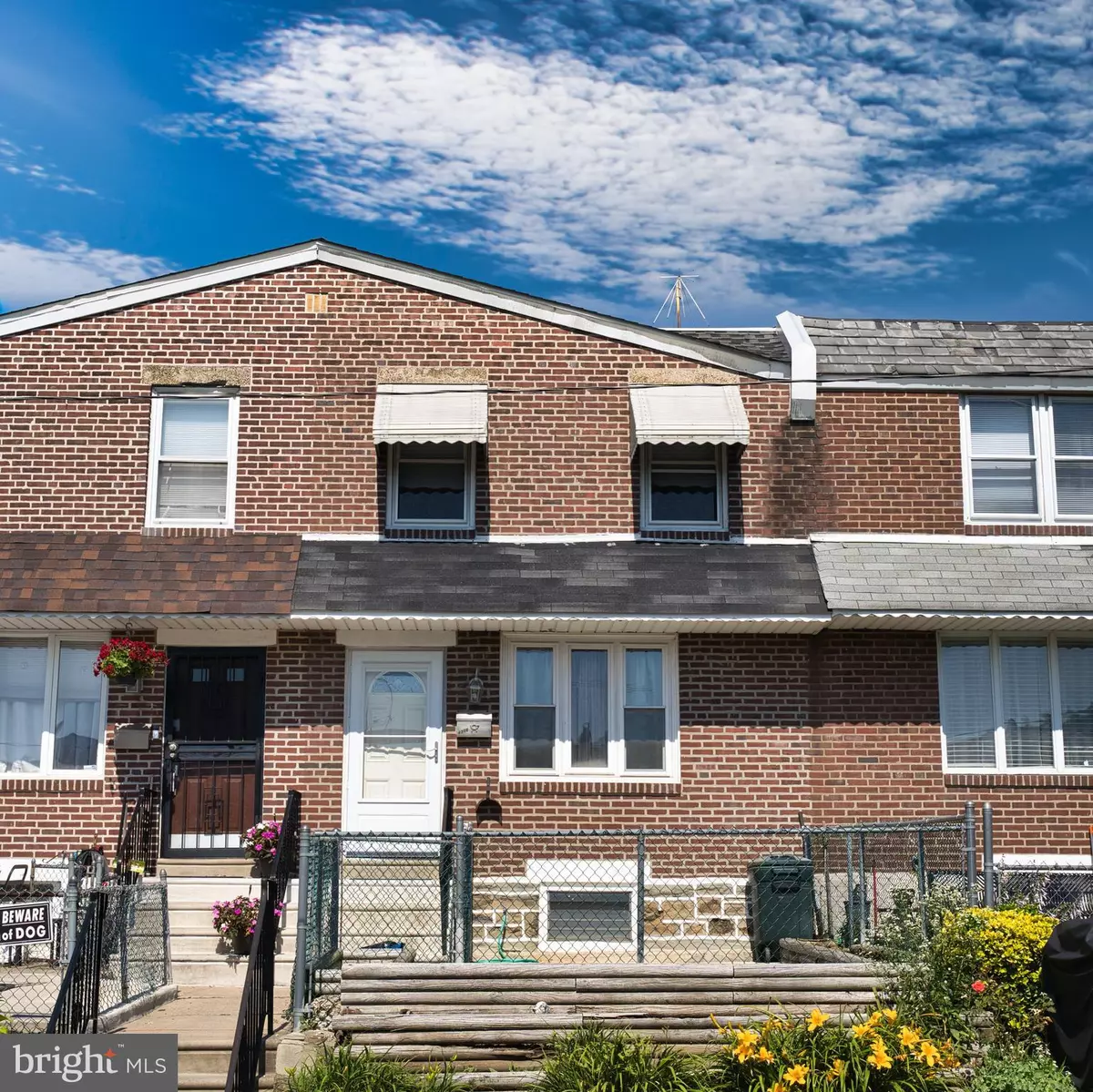$178,000
$177,999
For more information regarding the value of a property, please contact us for a free consultation.
4308 GLENDALE ST Philadelphia, PA 19124
3 Beds
1 Bath
1,088 SqFt
Key Details
Sold Price $178,000
Property Type Townhouse
Sub Type Interior Row/Townhouse
Listing Status Sold
Purchase Type For Sale
Square Footage 1,088 sqft
Price per Sqft $163
Subdivision Juniata
MLS Listing ID PAPH2135250
Sold Date 08/26/22
Style AirLite
Bedrooms 3
Full Baths 1
HOA Y/N N
Abv Grd Liv Area 1,088
Originating Board BRIGHT
Year Built 1950
Annual Tax Amount $1,903
Tax Year 2022
Lot Size 1,313 Sqft
Acres 0.03
Lot Dimensions 16.00 x 80.00
Property Description
Welcome Home!! This well kept property is located in the Juniata section of Philadelphia. When you arrive the first thing that catches your eye is the very spacious cemented front yard perfect for a summer BBQ! Continue inside and you are greeted by beautiful hardwood flooring throughout the entire first floor. The first floor offers a generous sized living room perfect for winding down or simply just relaxing. The living room flows right into the open concept dining room area. Just off the dining room you will find the updated kitchen. Just beyond the dining room you will find access to the outdoor deck that provides tremendous room for entertaining! Continue to the downstairs to the beautifully finished basement perfect for a home office or a movie night! The basement level also provides enormous storage space in the garage! The second floor offers three bedrooms all complete with lovely hardwood flooring and the full bath. This home is located conveniently 1 mile from Roosevelt Boulevard, 1.5 miles from I-95 and within walking distances to several playgrounds and public pools! Don't wait, schedule your visit of 4308 Glendale Street TODAY!!
**Come out this Sunday and join us at the OPEN HOUSE from 10am to 1pm where we will open showings to this beautiful well kept property!
Location
State PA
County Philadelphia
Area 19124 (19124)
Zoning RSA5
Rooms
Basement Fully Finished
Main Level Bedrooms 3
Interior
Hot Water Other
Heating Forced Air
Cooling Central A/C
Fireplace N
Heat Source Natural Gas
Exterior
Garage Spaces 1.0
Water Access N
Accessibility 2+ Access Exits
Total Parking Spaces 1
Garage N
Building
Story 2
Foundation Slab
Sewer Public Sewer
Water Public
Architectural Style AirLite
Level or Stories 2
Additional Building Above Grade, Below Grade
New Construction N
Schools
School District The School District Of Philadelphia
Others
Pets Allowed Y
Senior Community No
Tax ID 332436300
Ownership Fee Simple
SqFt Source Assessor
Acceptable Financing Cash, Conventional, FHA, VA
Listing Terms Cash, Conventional, FHA, VA
Financing Cash,Conventional,FHA,VA
Special Listing Condition Standard
Pets Allowed No Pet Restrictions
Read Less
Want to know what your home might be worth? Contact us for a FREE valuation!

Our team is ready to help you sell your home for the highest possible price ASAP

Bought with Jania Daniels • Compass RE

GET MORE INFORMATION





