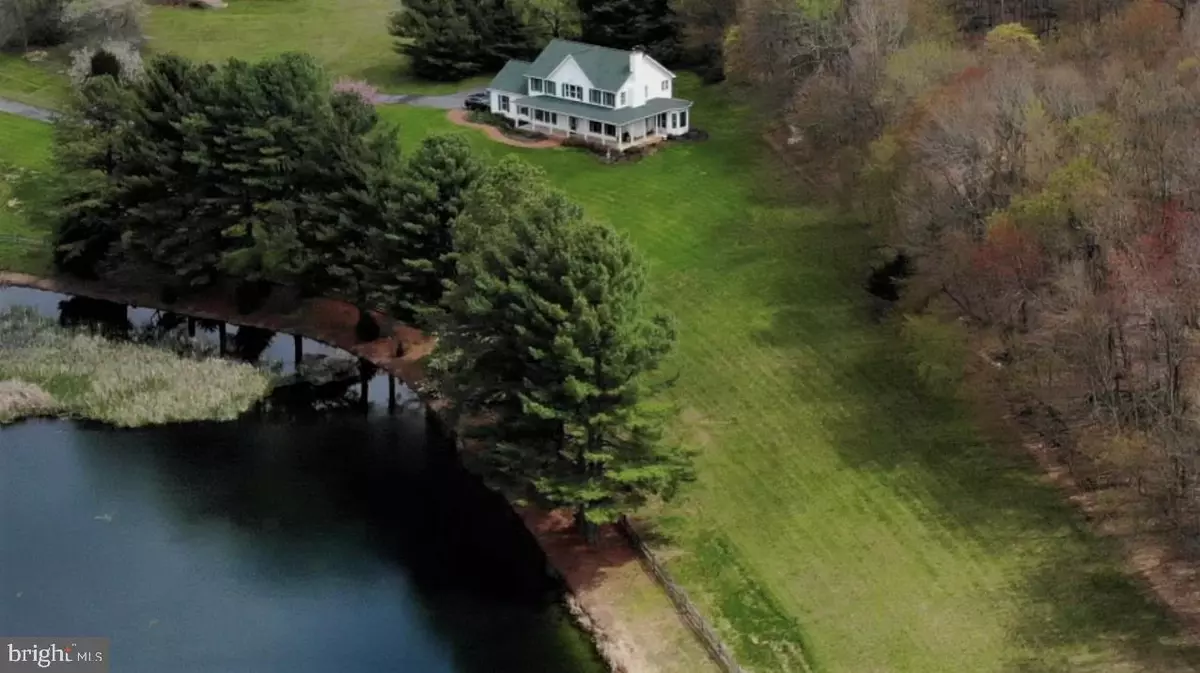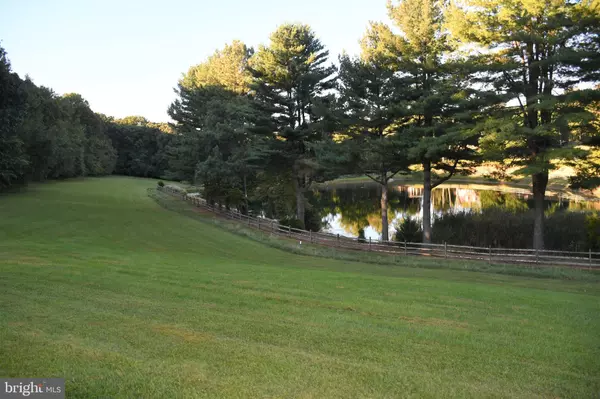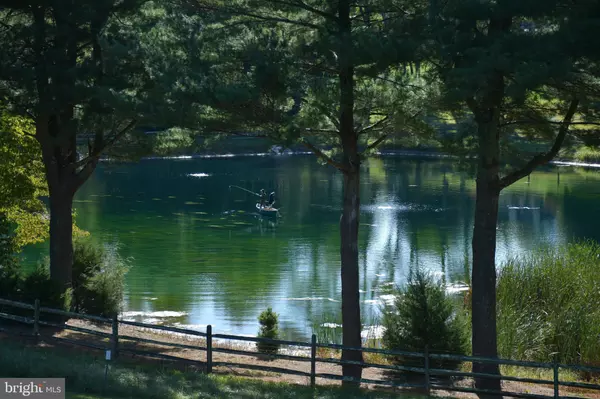$550,000
$550,000
For more information regarding the value of a property, please contact us for a free consultation.
1201 DAIRY RD Parkton, MD 21120
3 Beds
3 Baths
2,622 SqFt
Key Details
Sold Price $550,000
Property Type Single Family Home
Sub Type Detached
Listing Status Sold
Purchase Type For Sale
Square Footage 2,622 sqft
Price per Sqft $209
Subdivision Cattail Pond
MLS Listing ID MDBC507588
Sold Date 11/12/20
Style Colonial
Bedrooms 3
Full Baths 2
Half Baths 1
HOA Fees $25/ann
HOA Y/N Y
Abv Grd Liv Area 2,622
Originating Board BRIGHT
Year Built 1996
Annual Tax Amount $5,374
Tax Year 2020
Lot Size 3.060 Acres
Acres 3.06
Property Description
'CATTAIL POND' - CLASSIC TWO-STORY FARMHOUSE SITUATED ON 3+ ACRES OVERLOOKING 'CATTAIL POND'. Waterfront property located in Baltimore County's desirable Hereford Zone. Idyllic living in a spectacular setting best describes this beautiful 3 BR, 2.5 BA home and grounds. Surrounded by woods in the back, three acres of grounds, wrap around porch, meandering brick sidewalk and low maintenance gardens. Formal Living Room, Dining Room, 2-story entry Foyer, and Family Room adjacent to a large Country Kitchen complete with a Breakfast Nook that overlooks the pond and property. Large wood burning fireplaces in both the Family Room and Master Bedroom offer wonderful ambience and warmth when the temps are cool. Hardwood floors and floor-to-ceiling windows throughout the main floor. Three oversized bedrooms upstairs including a large master bedroom suite complete with wood burning fireplace, spacious bathroom and large walk-in closet. Master Bathroom offers a large soaking tub, separate shower, and two sink vanity. Laundry Room is located on the main floor complete with laundry chute from the 2nd floor that saves both time and energy. Two car oversized garage. New paint inside and out (2020) and new roof (2017). Basement is unfinished with rough-in for a bath. The kitchen and bathrooms could benefit from updating, offering the new owner the opportunity to customize all to your taste while making the home more affordable.
Location
State MD
County Baltimore
Zoning RESIDENTIAL
Direction West
Rooms
Other Rooms Living Room, Dining Room, Bedroom 3, Kitchen, Family Room, Foyer, Breakfast Room, Bedroom 1, Laundry, Bathroom 2
Basement Full, Outside Entrance, Poured Concrete, Rear Entrance, Rough Bath Plumb, Unfinished, Walkout Stairs
Interior
Interior Features Family Room Off Kitchen, Floor Plan - Traditional, Formal/Separate Dining Room, Kitchen - Island, Laundry Chute, Recessed Lighting, Soaking Tub, Walk-in Closet(s), Wood Floors
Hot Water 60+ Gallon Tank, Electric
Heating Forced Air
Cooling Central A/C
Flooring Hardwood, Carpet
Fireplaces Number 2
Fireplaces Type Fireplace - Glass Doors
Equipment Dishwasher, Dryer - Front Loading, Microwave, Refrigerator, Stove, Washer - Front Loading
Fireplace Y
Window Features Double Pane,Double Hung
Appliance Dishwasher, Dryer - Front Loading, Microwave, Refrigerator, Stove, Washer - Front Loading
Heat Source Propane - Owned, Electric
Laundry Main Floor
Exterior
Parking Features Garage - Side Entry, Garage Door Opener, Inside Access, Oversized
Garage Spaces 2.0
Utilities Available Propane, Cable TV, Multiple Phone Lines, Under Ground
Water Access Y
View Pond
Roof Type Architectural Shingle
Accessibility None
Attached Garage 2
Total Parking Spaces 2
Garage Y
Building
Lot Description Backs to Trees, Cleared, Pond, Premium, Private, Front Yard, SideYard(s)
Story 2
Foundation Concrete Perimeter
Sewer Community Septic Tank, Private Septic Tank
Water Well
Architectural Style Colonial
Level or Stories 2
Additional Building Above Grade, Below Grade
Structure Type 9'+ Ceilings,2 Story Ceilings
New Construction N
Schools
Elementary Schools Prettyboy
Middle Schools Hereford
High Schools Hereford
School District Baltimore County Public Schools
Others
Senior Community No
Tax ID 04062200025491
Ownership Fee Simple
SqFt Source Assessor
Security Features Smoke Detector
Horse Property N
Special Listing Condition Standard
Read Less
Want to know what your home might be worth? Contact us for a FREE valuation!

Our team is ready to help you sell your home for the highest possible price ASAP

Bought with Linda A Borgmann • Cummings & Co. Realtors

GET MORE INFORMATION





