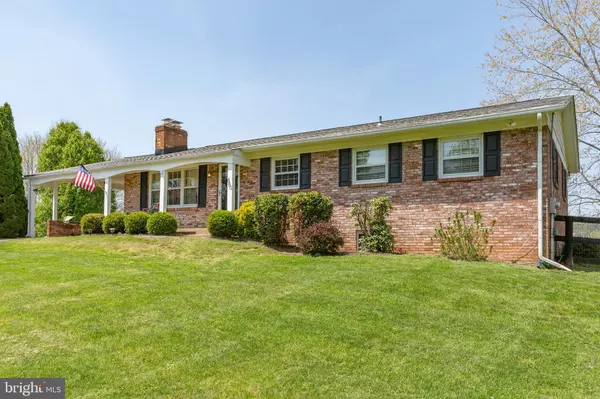$635,000
$624,900
1.6%For more information regarding the value of a property, please contact us for a free consultation.
660 FOXCROFT RD Warrenton, VA 20186
3 Beds
3 Baths
2,552 SqFt
Key Details
Sold Price $635,000
Property Type Single Family Home
Sub Type Detached
Listing Status Sold
Purchase Type For Sale
Square Footage 2,552 sqft
Price per Sqft $248
Subdivision Crestview Estate
MLS Listing ID VAFQ2004326
Sold Date 07/25/22
Style Ranch/Rambler
Bedrooms 3
Full Baths 3
HOA Y/N N
Abv Grd Liv Area 1,902
Originating Board BRIGHT
Year Built 1964
Annual Tax Amount $3,333
Tax Year 2021
Lot Size 0.690 Acres
Acres 0.69
Property Description
All brick rambler in the Town of Warrenton, large lot and in excellent condition. Hardwood floors in main areas of the house, updated kitchen, carport that can be enclosed to a garage. 3 bedrooms and two full baths on main level, fenced rear yard - perfect for pets and garden. The sunroom was added at the back is nearly the entire length of the house (46' x 12') for 552 square feet. It is a four-season room with its own efficient heating and colling system and includes two ceiling fans. Access to the room is by archway from the main living area and by double doors from the primary bedroom, plus a pass-through from the kitchen. There are windows on three sides (17 total). A door and small deck with stairs leads to the back yard area. The room was completed in the fall of 2019. During the project a new roof was added to the existing structure. Walkout basement with full bath and finished rec room. Paved drive with turn around area. Brick fireplace. The mountain views are hard to describe and imagine - you must see them to understand. This property will go quickly - so schedule your visit soon!!
Location
State VA
County Fauquier
Zoning 15
Rooms
Other Rooms Living Room, Dining Room, Primary Bedroom, Bedroom 2, Bedroom 3, Kitchen, Sun/Florida Room, Recreation Room, Utility Room
Basement Rear Entrance, Full, Partially Finished, Walkout Level
Main Level Bedrooms 3
Interior
Interior Features Combination Kitchen/Dining, Entry Level Bedroom, Primary Bath(s), Wood Floors, Floor Plan - Traditional
Hot Water Electric
Heating Forced Air
Cooling Central A/C, Ceiling Fan(s)
Fireplaces Number 1
Fireplaces Type Brick, Gas/Propane
Equipment Dishwasher, Dryer, Microwave, Refrigerator, Washer, Stove, Icemaker
Fireplace Y
Appliance Dishwasher, Dryer, Microwave, Refrigerator, Washer, Stove, Icemaker
Heat Source Electric, Natural Gas
Exterior
Exterior Feature Porch(es)
Garage Spaces 3.0
Utilities Available Cable TV Available, Electric Available, Natural Gas Available, Phone Available
Water Access N
View City, Garden/Lawn, Pasture
Roof Type Asphalt
Street Surface Paved
Accessibility Level Entry - Main
Porch Porch(es)
Road Frontage City/County
Total Parking Spaces 3
Garage N
Building
Lot Description Landscaping
Story 2
Foundation Block
Sewer Septic Exists
Water Well
Architectural Style Ranch/Rambler
Level or Stories 2
Additional Building Above Grade, Below Grade
New Construction N
Schools
Elementary Schools C.M. Bradley
Middle Schools Warrenton
High Schools Fauquier
School District Fauquier County Public Schools
Others
Senior Community No
Tax ID 6985-01-9452
Ownership Fee Simple
SqFt Source Estimated
Special Listing Condition Standard
Read Less
Want to know what your home might be worth? Contact us for a FREE valuation!

Our team is ready to help you sell your home for the highest possible price ASAP

Bought with Jeffrey Palmucci • Weichert, REALTORS

GET MORE INFORMATION





