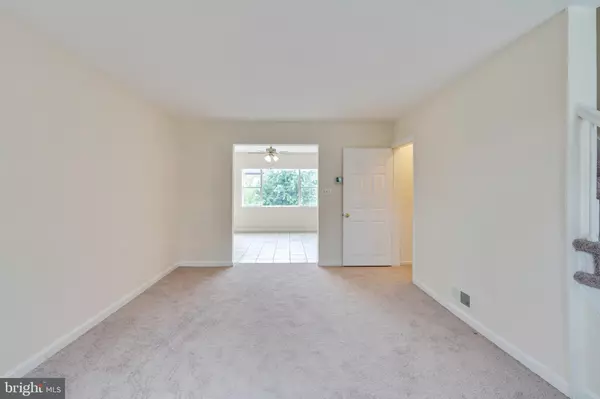$190,000
$200,000
5.0%For more information regarding the value of a property, please contact us for a free consultation.
6900 EASTBROOK AVE Baltimore, MD 21224
4 Beds
2 Baths
1,536 SqFt
Key Details
Sold Price $190,000
Property Type Townhouse
Sub Type End of Row/Townhouse
Listing Status Sold
Purchase Type For Sale
Square Footage 1,536 sqft
Price per Sqft $123
Subdivision Eastwood
MLS Listing ID MDBA2052110
Sold Date 08/10/22
Style Federal
Bedrooms 4
Full Baths 2
HOA Y/N N
Abv Grd Liv Area 1,024
Originating Board BRIGHT
Year Built 1952
Annual Tax Amount $2,406
Tax Year 2021
Lot Size 0.700 Acres
Acres 0.7
Property Description
Welcome home to the Eastwood neighborhood and this terrific end of group all brick rowhome. This home is the one you’ve been waiting on. 3 bedrooms, all upstairs, with ample closet storage. Recently updated, the upper bathroom features new tile work and a window to let in plenty of natural daylight. Carpet is brand new upstairs and through the living room area.
You’ll love coming home after a long day to a covered front porch- especially on rainy days. When the weather is nicer it’s perfect for a cup of coffee or reading a book in an Adirondack chair. Guests will love how wide and open your home is when they come over to hang out. There are so many good layout options. The kitchen is huge and bright with access to a rear porch large enough to fit your grill. Brand new stainless steel appliances pair beautifully with the sparkling new granite counters. There is so much storage space you won’t need an island, but you can certainly fit one in as well as a kitchen table.
The basement is finished as well and features a backup sump pump and loads of storage. It could also serve as a 4th bedroom because there is a second full bathroom and a rear on grade basement exit. The full size laundry units share space with a utility sink and a brand new HVAC system installed by BGE home.
Being an end of group home you have a wrap around yard with so much space to entertain on. It’s also fenced in if you have any four legged family members. Private parking could be added in the future with the nice wide alley behind your home and you’d still have green space. The rear porch nicely hides some bonus outdoor storage, but you can keep most of your equipment in the shed. The community is walking distance to several shopping and dining options as well as a grocery store. There are also two nice neighborhood parks with swings and playground equipment as well as a full size baseball and soccer field. Commuting is a breeze and you can be on 695 in under 2 minutes from your front door. Schedule a tour today before it's too late!
Location
State MD
County Baltimore City
Zoning R-7
Direction South
Rooms
Other Rooms Living Room, Bedroom 2, Bedroom 3, Bedroom 1, Other
Basement Daylight, Full, Improved, Partially Finished, Rear Entrance, Sump Pump, Windows
Interior
Interior Features Kitchen - Country, Window Treatments, WhirlPool/HotTub
Hot Water 60+ Gallon Tank
Heating Forced Air, Central
Cooling Ceiling Fan(s), Central A/C
Flooring Laminated, Ceramic Tile, Carpet
Equipment Dishwasher, Disposal, Dryer, Exhaust Fan, Freezer, Icemaker, Oven/Range - Gas, Refrigerator, Washer
Fireplace N
Appliance Dishwasher, Disposal, Dryer, Exhaust Fan, Freezer, Icemaker, Oven/Range - Gas, Refrigerator, Washer
Heat Source Natural Gas
Exterior
Water Access N
Roof Type Asphalt
Accessibility None
Garage N
Building
Story 3
Foundation Brick/Mortar
Sewer Public Sewer
Water Public
Architectural Style Federal
Level or Stories 3
Additional Building Above Grade, Below Grade
Structure Type Dry Wall
New Construction N
Schools
School District Baltimore City Public Schools
Others
Senior Community No
Tax ID 0326176352 016
Ownership Fee Simple
SqFt Source Estimated
Acceptable Financing Cash, Conventional, FHA, VA
Listing Terms Cash, Conventional, FHA, VA
Financing Cash,Conventional,FHA,VA
Special Listing Condition Standard
Read Less
Want to know what your home might be worth? Contact us for a FREE valuation!

Our team is ready to help you sell your home for the highest possible price ASAP

Bought with Yu Ota Wilson • Next Step Realty

GET MORE INFORMATION





