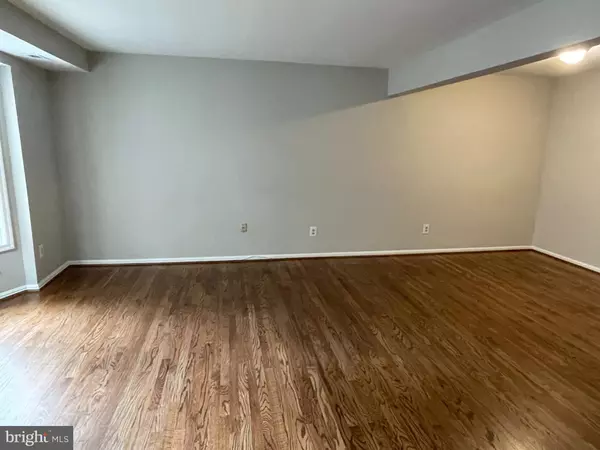$492,000
$520,000
5.4%For more information regarding the value of a property, please contact us for a free consultation.
5314 ANCHOR CT Fairfax, VA 22032
3 Beds
4 Baths
1,880 SqFt
Key Details
Sold Price $492,000
Property Type Townhouse
Sub Type Interior Row/Townhouse
Listing Status Sold
Purchase Type For Sale
Square Footage 1,880 sqft
Price per Sqft $261
Subdivision Glen Cove
MLS Listing ID VAFX2028818
Sold Date 12/21/21
Style Colonial
Bedrooms 3
Full Baths 3
Half Baths 1
HOA Fees $86/qua
HOA Y/N Y
Abv Grd Liv Area 1,506
Originating Board BRIGHT
Year Built 1980
Annual Tax Amount $5,480
Tax Year 2021
Lot Size 1,540 Sqft
Acres 0.04
Property Description
OPEN HOUSE SATURDAY DEC 4th 1-3pm A MUST SEE LOCATION LOCATION LOCATION, IN SOUGHT AFTER GLEN COVE COMMUNITY TUCKED AWAY IN THE BACK CORNER OF COMMUNITY , 3 BEDROOM (COULD BE 4TH IN BASEMENT ) 3 FULL BATHS 1 HALF BATH, INTERIOR TOWN HOME WITH 2 ASSIGNED PARKING SPACES #232, OFF OF ZION ROAD CLOSE TO GUINEA AND ROBERTS ROAD NOT FAR FROM BRADDOCK ROAD AND ROUTE 123, NEW CARPET IN WALK OUT BASEMENT WITH FULL BATH, UPDATED COUNTRY GOURMET KITCHEN WITH EAT IN SPACE, HARDWOOD FLOORS MAIN LEVEL, LARGE STORAGE ROOM WITH EXTRA FRIDGE AND FREEZER AND LOTS OF STORAGE, FENCED IN YARD WITH DECK OFF OF KITCHEN , LOTS OF CLOSET SPACE AND 1/2 BATH ON MAIN LEVEL, HVAC 2016, SUMP PUMP AND WINDOW IN BASEMENT NEW 2019, MICROWAVE 2016, WASHER NEW 2021, BASEMENT BATH NEW VANITY 2021, FRESHLY LANDSCAPED AND READY FOR YOU TO MOVE IN . A MUST SEE, MEASUREMENTS ARE ALL APPROX
Location
State VA
County Fairfax
Zoning 151
Rooms
Other Rooms Living Room, Dining Room, Bedroom 2, Bedroom 3, Kitchen, Bedroom 1, Recreation Room
Basement Daylight, Partial, Full, Partially Finished
Interior
Interior Features Ceiling Fan(s), Combination Dining/Living, Breakfast Area, Carpet, Floor Plan - Open, Kitchen - Country, Kitchen - Table Space
Hot Water Electric
Heating Heat Pump(s)
Cooling Central A/C
Equipment Built-In Microwave, Dishwasher, Disposal, Dryer, Exhaust Fan, Icemaker, Refrigerator, Washer, Stainless Steel Appliances, Extra Refrigerator/Freezer
Fireplace N
Appliance Built-In Microwave, Dishwasher, Disposal, Dryer, Exhaust Fan, Icemaker, Refrigerator, Washer, Stainless Steel Appliances, Extra Refrigerator/Freezer
Heat Source Electric
Laundry Basement
Exterior
Garage Spaces 2.0
Utilities Available Electric Available
Amenities Available Jog/Walk Path, Common Grounds
Water Access N
Roof Type Shingle
Accessibility None
Total Parking Spaces 2
Garage N
Building
Story 3
Foundation Block
Sewer Public Sewer
Water Public
Architectural Style Colonial
Level or Stories 3
Additional Building Above Grade, Below Grade
New Construction N
Schools
Elementary Schools Oak View
Middle Schools Robinson Secondary School
High Schools Robinson Secondary School
School District Fairfax County Public Schools
Others
HOA Fee Include Parking Fee,Snow Removal,Trash,Pool(s)
Senior Community No
Tax ID 0684 08 0232A
Ownership Fee Simple
SqFt Source Assessor
Acceptable Financing Cash, Conventional, VHDA, VA, FHA
Listing Terms Cash, Conventional, VHDA, VA, FHA
Financing Cash,Conventional,VHDA,VA,FHA
Special Listing Condition Standard
Read Less
Want to know what your home might be worth? Contact us for a FREE valuation!

Our team is ready to help you sell your home for the highest possible price ASAP

Bought with Wei Zou • UnionPlus Realty, Inc.

GET MORE INFORMATION





