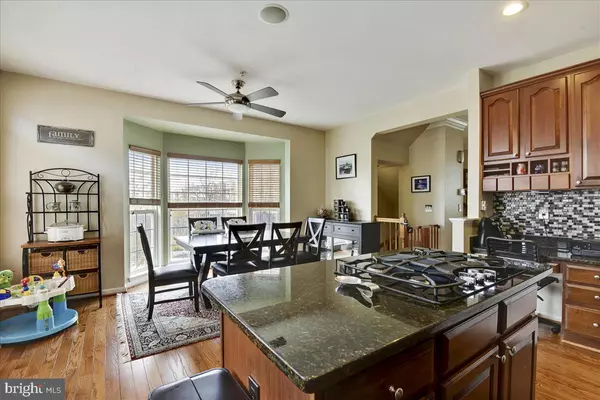$900,000
$935,000
3.7%For more information regarding the value of a property, please contact us for a free consultation.
742 CATTS TAVERN DR Alexandria, VA 22314
4 Beds
4 Baths
2,294 SqFt
Key Details
Sold Price $900,000
Property Type Townhouse
Sub Type End of Row/Townhouse
Listing Status Sold
Purchase Type For Sale
Square Footage 2,294 sqft
Price per Sqft $392
Subdivision Old Town Greens
MLS Listing ID VAAX257394
Sold Date 08/31/21
Style Colonial
Bedrooms 4
Full Baths 3
Half Baths 1
HOA Fees $110/mo
HOA Y/N Y
Abv Grd Liv Area 2,294
Originating Board BRIGHT
Year Built 2000
Annual Tax Amount $9,630
Tax Year 2021
Lot Size 1,475 Sqft
Acres 0.03
Property Description
GEORGE WASHINGTION NEVER SLEPT HERE -- but he would have loved it! Beautifully maintained and upgraded 4-bedroom END UNIT townhome in sought-after Old Town Greens. It has everything: LOFT, DECK, 2-CAR GARAGE, DEN/4th BEDROOM, 3.5 BATHROOMS, gleaming hardwoods, and the extra space, light, and quiet of an end unit. The huge, eat-in KITCHEN boasts granite countertops, cherry cabinets, a custom tile backsplash, a large island, an Elfa pantry closet, a built-in desk area, and practical recessed lighting. The adjacent DECK is so convenient for grilling or just relaxing. The DINING ROOM delights with crown molding and a lighted art niche to display a favorite treasure. Or, use the room as an extension of the living room, as the owners did. The LIVING ROOM flows openly from the DINING ROOM and reflects the same elegant crown molding as well as an attractive built-in wall unit to display books, artwork, or other treasures. A beautiful and practical HALF BATH completes the main level. On the upper level, the PRIMARY BEDROOM features a majestic vaulted ceiling, custom walk-in closet, and lovely ensuite BATHROOM. Above is a spacious LOFT that could function as a nursery, playroom, home gym, yoga studio, meditation room, or whatever your imagination suggests. From it, you can see the Washington Monument, and enjoy DC's July 4th fireworks. Two additional BEDROOMS provide lovely havens for family or guests, and are served by an additional FULL BATHROOM. The DEN/4th BEDROOM on the lower level, complete with a FULL BATHROOM, is extremely versatile. The LAUNDRY ROOM is conveniently located between the ENTRYWAY and the spacious 2-CAR GARAGE. There's also plenty of street parking adjacent to the unit, and a quiet no-thoroughfare alleyway behind the unit. All this, with the enchantment of Old Town Greens (outdoor pool, lighted tennis courts [temporarily unavailable due to metro construction], tot lot, block parties, children's events, etc.) in an enviable location (stone's throw from Rustico and Buzz, and close to Washington DC, The Pentagon, Reagan National Airport, the Braddock Rd Metrorail Station and a new one under construction, Metro Bus lines, the famous Mt Vernon Trail, Potomac Yard, and Amazon's new home for HQ2 at National Landing), along with all the shopping, dining, historic attractions, and night life Old Town has to offer. ******************************************************************************************
IMPRESSIVE LIST OF UPGRADES INCLUDES: FRESHLY PAINTED (2021); NEW ROOF & WATER HEATER (2018); MAIN LEVEL FLOORS REFINISHED (2018); NEW HVAC, WASHER, & DRYER (2014); NEW GRANITE KITCHEN COUNTERS, SINK, & APPLIANCES (2014); NEW CARPETS, LIGHTS, CEILING FANS, BATHROOM FIXTURES, LIGHT SWITCH COVERS, CHILD-PROOF OUTLET COVERS, ELFA CLOSETS & MORE (2014).
Location
State VA
County Alexandria City
Zoning CDD#10
Direction North
Rooms
Other Rooms Living Room, Dining Room, Primary Bedroom, Bedroom 2, Bedroom 3, Bedroom 4, Kitchen, Loft
Interior
Interior Features Attic, Built-Ins, Ceiling Fan(s), Kitchen - Country, Kitchen - Eat-In, Kitchen - Island, Primary Bath(s), Pantry, Recessed Lighting, Sprinkler System, Upgraded Countertops, Walk-in Closet(s), Wood Floors
Hot Water Natural Gas
Heating Forced Air
Cooling Central A/C
Equipment Built-In Microwave, Cooktop - Down Draft, Dishwasher, Disposal, Dryer, Oven - Wall, Washer, Water Heater, Refrigerator
Appliance Built-In Microwave, Cooktop - Down Draft, Dishwasher, Disposal, Dryer, Oven - Wall, Washer, Water Heater, Refrigerator
Heat Source Natural Gas
Exterior
Parking Features Garage - Rear Entry, Garage Door Opener
Garage Spaces 2.0
Amenities Available Picnic Area, Pool - Outdoor, Tot Lots/Playground
Water Access N
Accessibility None
Attached Garage 2
Total Parking Spaces 2
Garage Y
Building
Story 4
Sewer Public Sewer
Water Public
Architectural Style Colonial
Level or Stories 4
Additional Building Above Grade, Below Grade
New Construction N
Schools
School District Alexandria City Public Schools
Others
HOA Fee Include Common Area Maintenance,Pool(s),Reserve Funds,Snow Removal,Trash
Senior Community No
Tax ID 035.04-02-05
Ownership Fee Simple
SqFt Source Estimated
Special Listing Condition Standard
Read Less
Want to know what your home might be worth? Contact us for a FREE valuation!

Our team is ready to help you sell your home for the highest possible price ASAP

Bought with Christina A Wood • EXP Realty, LLC

GET MORE INFORMATION





