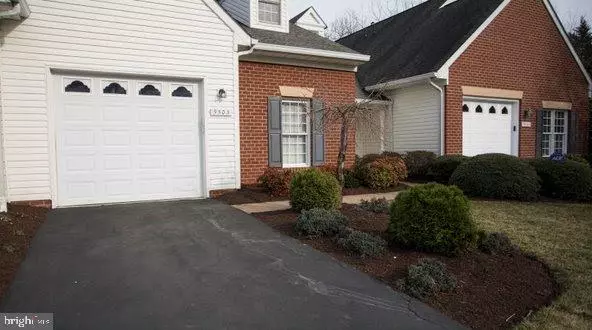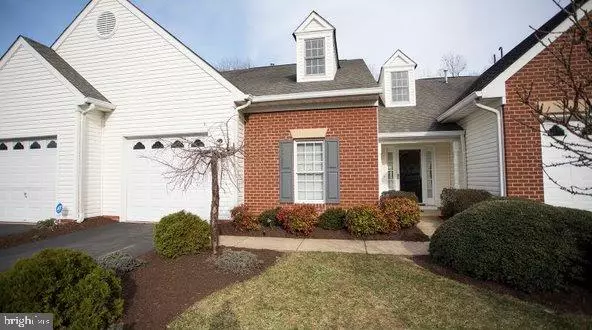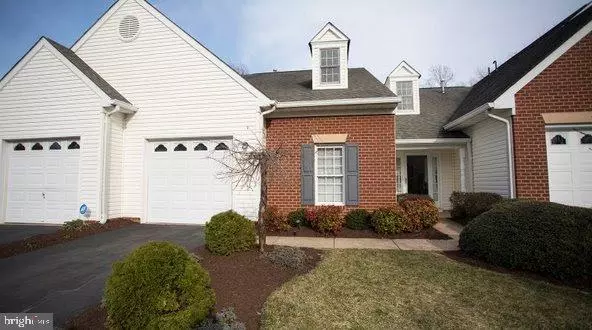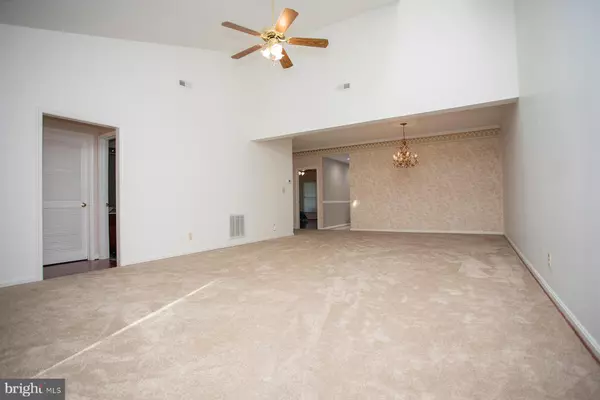$310,000
$299,900
3.4%For more information regarding the value of a property, please contact us for a free consultation.
9503 PERTHWAY CT Fredericksburg, VA 22408
2 Beds
2 Baths
1,861 SqFt
Key Details
Sold Price $310,000
Property Type Single Family Home
Sub Type Detached
Listing Status Sold
Purchase Type For Sale
Square Footage 1,861 sqft
Price per Sqft $166
Subdivision Lee'S Hill Turnberry
MLS Listing ID VASP229524
Sold Date 04/16/21
Style Ranch/Rambler
Bedrooms 2
Full Baths 2
HOA Fees $136/qua
HOA Y/N Y
Abv Grd Liv Area 1,861
Originating Board BRIGHT
Year Built 1999
Annual Tax Amount $2,085
Tax Year 2020
Lot Size 4,420 Sqft
Acres 0.1
Property Description
Due to COVID 19, please follow these safety guidelines: Everyone must wear a mask, Sanitize hands before entry or wear gloves. If you need to cancel, running late or early, please update your showing appt as courtesy notice to sellers and other agents trying to show. **ALL showings must be scheduled. You must receive approval prior to showing.** House is owner-occupied. Knock before entering the property. Please turn off any lights. THIS VILLA HAS MANY UPGRADES 2 BEDROOMS 2 BATHS 1,861 SQFT AND SUNROOM 382 SQFT: INCLUDING EXTRA CABINETS IN KITCHEN, LAUNDRY SINK, AN ALARM SYSTEM, AND STORM DOORS. IMMACULATE CONDITION. A GREAT RETIREMENT OR SINGLE PERSON STARTER HOME IN A GREAT COMMUNITY WITH POOLS, TRAILS, GOLF PLAYGROUNDS, With Stainless steel appliances, granite countertops, ceramic tile flooring in kitchen & bathrooms, new refrigerator, new carpet family room with gas fireplace, master suite with new pint new light fixture and his/her closets, and glass-enclosed sunroom with new floor leading to a private outdoor patio. Near I-95 in Spotsylvania County, with downtown Fredericksburg just a minute. Front exterior yard maintenance is included in HOA.
Location
State VA
County Spotsylvania
Zoning R2
Rooms
Main Level Bedrooms 2
Interior
Interior Features Carpet, Attic, Chair Railings, Crown Moldings, Dining Area, Floor Plan - Open, Formal/Separate Dining Room, Combination Kitchen/Dining, Combination Dining/Living, Combination Kitchen/Living, Family Room Off Kitchen, Floor Plan - Traditional, Kitchen - Eat-In, Kitchen - Table Space, Primary Bath(s), Recessed Lighting, Skylight(s), Ceiling Fan(s), Entry Level Bedroom, Walk-in Closet(s)
Hot Water Natural Gas
Heating Central, Forced Air
Cooling Ceiling Fan(s), Central A/C
Fireplaces Number 1
Fireplaces Type Gas/Propane
Equipment Built-In Microwave, Dishwasher, Disposal, Dryer, Exhaust Fan, Oven/Range - Electric, Refrigerator, Stainless Steel Appliances, Washer
Fireplace Y
Appliance Built-In Microwave, Dishwasher, Disposal, Dryer, Exhaust Fan, Oven/Range - Electric, Refrigerator, Stainless Steel Appliances, Washer
Heat Source Natural Gas
Laundry Has Laundry, Main Floor
Exterior
Parking Features Garage - Front Entry, Garage Door Opener
Garage Spaces 1.0
Water Access N
Accessibility Other
Total Parking Spaces 1
Garage Y
Building
Story 1
Sewer Public Sewer
Water Public
Architectural Style Ranch/Rambler
Level or Stories 1
Additional Building Above Grade, Below Grade
New Construction N
Schools
Elementary Schools Lee Hill
Middle Schools Thornburg
High Schools Massaponax
School District Spotsylvania County Public Schools
Others
Senior Community Yes
Age Restriction 55
Tax ID 36F42-112R
Ownership Fee Simple
SqFt Source Assessor
Security Features Electric Alarm
Special Listing Condition Standard
Read Less
Want to know what your home might be worth? Contact us for a FREE valuation!

Our team is ready to help you sell your home for the highest possible price ASAP

Bought with Micah Susanne Dianda • INK Homes and Lifestyle, LLC.

GET MORE INFORMATION





