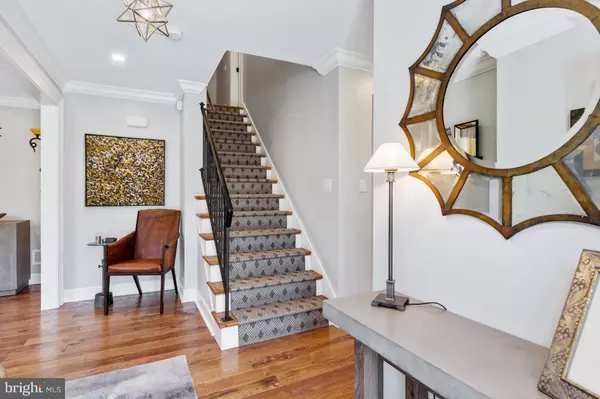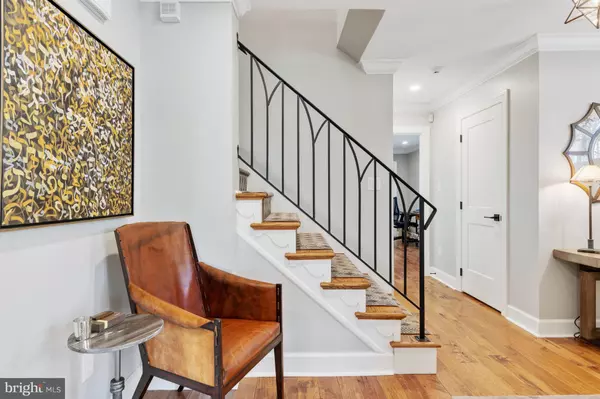$1,375,000
$1,375,000
For more information regarding the value of a property, please contact us for a free consultation.
22 GUYENCOURT RD Greenville, DE 19807
3 Beds
5 Baths
3,890 SqFt
Key Details
Sold Price $1,375,000
Property Type Single Family Home
Sub Type Detached
Listing Status Sold
Purchase Type For Sale
Square Footage 3,890 sqft
Price per Sqft $353
Subdivision Guyencourt
MLS Listing ID DENC522402
Sold Date 05/20/21
Style Craftsman
Bedrooms 3
Full Baths 3
Half Baths 2
HOA Y/N N
Abv Grd Liv Area 3,104
Originating Board BRIGHT
Year Built 1953
Annual Tax Amount $7,024
Tax Year 2020
Lot Size 1.740 Acres
Acres 1.74
Property Description
You won't believe this thoughtfully remastered Greenville home. This once in a lifetime chance to live steps from the Brandywine offers the convenience of all nearby hubs in a totally rebuilt modern home with high-end materials and architectural details that buyers are wanting and demanding. Set on an almost 2 acre lot with mature trees, this custom stone craftsman provides all of the conveniences of modern living. Enjoy stunning views out every window Enter into the foyer and head to the dining room to the left with gas fireplace and through to the gorgeous custom, eat-in Chef's kitchen with shaker cabinets, large island with seating, Thermador appliances and SubZero fridge. This open floorplan features large family room with vaulted ceiling, rustic beams and fireplace off of the kitchen. Continue through the kitchen to the living room with 400-bottle wine fridge and French doors to the one of multiple patio spaces. An office, mudroom and powder room complete the main floor. Up the staircase find a large owner's suite with large walk-in closet with shelving system and custom bath with rain head, towel warmer and dual vanity. Two additional bedrooms, each with private baths and laundry room complete the second floor. A spiral staircase leads to private loft that can act as an optional 4th bedroom. The finished walk-out lower level features a well-sized game room, exercise area and powder room. The private rear patios provide endless options for outdoor entertaining. This bright and sunny craftsman style house features on trend black pane windows, 2018 2-car garage, in-ground irrigation system (including gardening boxes), security system, newly resurfaced driveway and is completely move-in ready!
Location
State DE
County New Castle
Area Hockssn/Greenvl/Centrvl (30902)
Zoning NC2A
Rooms
Other Rooms Living Room, Dining Room, Primary Bedroom, Bedroom 2, Bedroom 3, Kitchen, Game Room, Family Room, Exercise Room, Loft, Mud Room, Office
Basement Partially Finished
Interior
Interior Features Breakfast Area, Built-Ins, Carpet, Crown Moldings, Exposed Beams, Family Room Off Kitchen, Floor Plan - Open, Formal/Separate Dining Room, Kitchen - Eat-In, Kitchen - Gourmet, Kitchen - Island, Recessed Lighting, Sprinkler System, Upgraded Countertops, Walk-in Closet(s), Wine Storage, Wood Floors
Hot Water Other
Heating Forced Air
Cooling Central A/C
Fireplaces Number 2
Fireplaces Type Gas/Propane
Fireplace Y
Heat Source Propane - Owned
Exterior
Exterior Feature Patio(s)
Parking Features Covered Parking, Garage - Side Entry, Inside Access
Garage Spaces 2.0
Water Access N
Accessibility None
Porch Patio(s)
Attached Garage 2
Total Parking Spaces 2
Garage Y
Building
Story 3
Sewer On Site Septic
Water Well
Architectural Style Craftsman
Level or Stories 3
Additional Building Above Grade, Below Grade
New Construction N
Schools
School District Red Clay Consolidated
Others
Senior Community No
Tax ID 07-013.00-026
Ownership Fee Simple
SqFt Source Estimated
Special Listing Condition Standard
Read Less
Want to know what your home might be worth? Contact us for a FREE valuation!

Our team is ready to help you sell your home for the highest possible price ASAP

Bought with Suzann M Arms • Long & Foster Real Estate, Inc.

GET MORE INFORMATION





