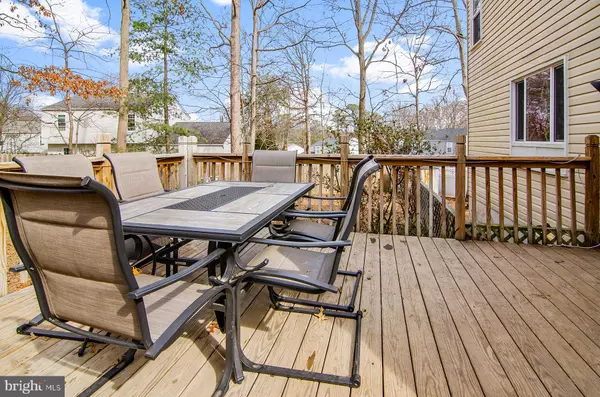$530,000
$510,000
3.9%For more information regarding the value of a property, please contact us for a free consultation.
614 RIDEN ST Odenton, MD 21113
3 Beds
4 Baths
2,101 SqFt
Key Details
Sold Price $530,000
Property Type Single Family Home
Sub Type Detached
Listing Status Sold
Purchase Type For Sale
Square Footage 2,101 sqft
Price per Sqft $252
Subdivision Riden
MLS Listing ID MDAA2024920
Sold Date 04/05/22
Style Colonial
Bedrooms 3
Full Baths 3
Half Baths 1
HOA Y/N N
Abv Grd Liv Area 1,664
Originating Board BRIGHT
Year Built 1991
Annual Tax Amount $3,967
Tax Year 2021
Lot Size 0.344 Acres
Acres 0.34
Property Description
Welcome Home!
All windows replaced in 2019. New HVAC installed in 2020. Roof replaced in 2016. Kitchen remodeled in 2019 with all new flooring on the main level in 2021. Get cozy in front of the fireplace or turn on the music and enjoy the beautiful natural light that floods through the windows. Invite friends over to hang out on the brand-new deck and brick patio (2020) with market lights. French drain installed in 2020. The extra room in the basement with a full bathroom is a great space for exercising, guests, or even an office. The large pantry and storage space downstairs are exactly what you need.
Ideal location for commuters! Less than 15 min drive to Fort Meade, NSA and the Odenton MARC Station. Not to mention all the delicious Odenton Restaurants!
Location
State MD
County Anne Arundel
Zoning R5
Rooms
Basement Connecting Stairway, Full, Partially Finished, Rear Entrance, Outside Entrance, Interior Access, Walkout Stairs
Interior
Interior Features Breakfast Area, Carpet, Ceiling Fan(s), Family Room Off Kitchen, Floor Plan - Open, Formal/Separate Dining Room, Kitchen - Gourmet, Kitchen - Island, Pantry, Primary Bath(s), Stall Shower, Tub Shower, Upgraded Countertops, Recessed Lighting
Hot Water Electric
Heating Heat Pump(s)
Cooling Central A/C, Ceiling Fan(s)
Flooring Carpet, Ceramic Tile, Engineered Wood
Fireplaces Number 1
Fireplaces Type Fireplace - Glass Doors, Mantel(s), Brick
Equipment Dishwasher, Built-In Microwave, Oven/Range - Gas, Refrigerator, Stainless Steel Appliances, Water Heater
Fireplace Y
Appliance Dishwasher, Built-In Microwave, Oven/Range - Gas, Refrigerator, Stainless Steel Appliances, Water Heater
Heat Source Electric
Laundry Hookup
Exterior
Exterior Feature Deck(s), Patio(s), Porch(es)
Garage Garage - Front Entry
Garage Spaces 5.0
Fence Rear, Split Rail, Vinyl
Waterfront N
Water Access N
Accessibility None
Porch Deck(s), Patio(s), Porch(es)
Parking Type Off Street, Attached Garage
Attached Garage 2
Total Parking Spaces 5
Garage Y
Building
Story 3
Foundation Slab
Sewer Public Sewer
Water Public
Architectural Style Colonial
Level or Stories 3
Additional Building Above Grade, Below Grade
New Construction N
Schools
High Schools Arundel
School District Anne Arundel County Public Schools
Others
Senior Community No
Tax ID 020463205501535
Ownership Fee Simple
SqFt Source Assessor
Special Listing Condition Standard
Read Less
Want to know what your home might be worth? Contact us for a FREE valuation!

Our team is ready to help you sell your home for the highest possible price ASAP

Bought with MacKenzie R Hoffer • CENTURY 21 New Millennium

GET MORE INFORMATION





