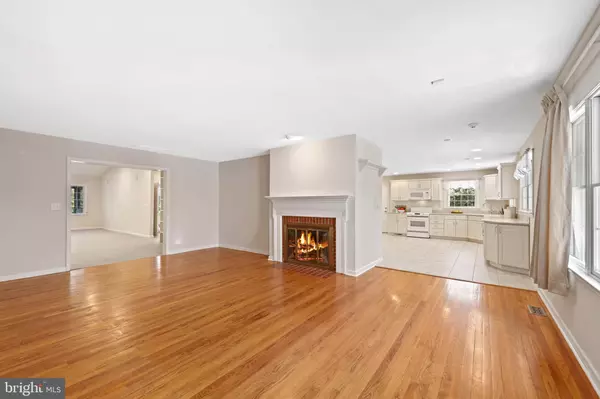$2,701,000
$2,500,000
8.0%For more information regarding the value of a property, please contact us for a free consultation.
61 FIELDS END Rehoboth Beach, DE 19971
5 Beds
3 Baths
3,412 SqFt
Key Details
Sold Price $2,701,000
Property Type Single Family Home
Sub Type Detached
Listing Status Sold
Purchase Type For Sale
Square Footage 3,412 sqft
Price per Sqft $791
Subdivision Henlopen Acres
MLS Listing ID DESU2016734
Sold Date 04/13/22
Style Ranch/Rambler
Bedrooms 5
Full Baths 3
HOA Y/N N
Abv Grd Liv Area 3,412
Originating Board BRIGHT
Year Built 1959
Annual Tax Amount $2,795
Tax Year 2021
Lot Size 0.460 Acres
Acres 0.46
Lot Dimensions 103.00 x 195.00
Property Description
Nestled in the picture-perfect, seaside community of Henlopen Acres, in Rehoboth Beach Delaware, is where you will find this one-of-a-kind, coastal retreat. Tranquility awaits you in this stunning quintessential, ranch-style home, surrounded by mature trees and an expansive park-like backyard, making this sun drenched home the ultimate private paradise. This beautifully maintained home is adorned with a covered front porch that welcomes you to come in and explore all it has to offer. The bright foyer opens to the formal dining room, the cross-roads of the home with gorgeous hardwood floors, and stately brick front fireplace, accessorized by an architecturally trimmed mantle, giving way to the home's open floor plan with lofty light-filled living spaces. Prepare your favorite chef inspired meals in the sizable eat-in kitchen, complete with abundant custom display cabinetry, walk-in pantry, interior garage access, and a substantial laundry room. Pocket doors off the dining room open to the massive living room adorned with a cathedral ceiling, built-ins, and recessed lighting, while offering space for multiple gathering areas for grand scale entertaining. Atrium door sliders open to the screened porch, affording panoramic views of nature and the occasional sounds of the waves hitting the shores of North Beach. Retreat to the private owners suite wing boasting a sitting area and grand-scaled en suite, outfitted with two separate vanities, soaking tub, vast shower room/stall, and private water closet. Two large scaled, walk-in closets, one cedar and other with access to the laundry room complete the primary bedroom. Four additional bedrooms, one with an en suite and a hall bath finish this home's extraordinary layout. Why wait to build, summer is just around the corner. Bring your dreams and come home to a very special lifestyle in a premier community on the Delmarva Peninsula where everyone of every age will enjoy bountiful adventures!
Location
State DE
County Sussex
Area Lewes Rehoboth Hundred (31009)
Zoning TN
Rooms
Other Rooms Living Room, Dining Room, Primary Bedroom, Bedroom 2, Bedroom 3, Bedroom 4, Bedroom 5, Kitchen, Foyer, Laundry, Screened Porch
Main Level Bedrooms 5
Interior
Interior Features Built-Ins, Carpet, Cedar Closet(s), Ceiling Fan(s), Chair Railings, Dining Area, Entry Level Bedroom, Floor Plan - Open, Formal/Separate Dining Room, Kitchen - Gourmet, Pantry, Primary Bath(s), Recessed Lighting, Soaking Tub, Stall Shower, Tub Shower, Upgraded Countertops, Wainscotting, Walk-in Closet(s), Window Treatments, Wood Floors
Hot Water 60+ Gallon Tank
Heating Forced Air, Hot Water, Steam
Cooling Ceiling Fan(s), Central A/C, Geothermal
Flooring Ceramic Tile, Hardwood, Partially Carpeted, Vinyl
Fireplaces Number 1
Fireplaces Type Brick, Fireplace - Glass Doors, Mantel(s), Wood
Equipment Built-In Microwave, Dishwasher, Disposal, Dryer, Dryer - Front Loading, Exhaust Fan, Freezer, Icemaker, Oven/Range - Electric, Refrigerator, Stove, Washer, Washer - Front Loading, Water Dispenser, Water Heater
Fireplace Y
Window Features Double Pane,Insulated,Screens,Vinyl Clad
Appliance Built-In Microwave, Dishwasher, Disposal, Dryer, Dryer - Front Loading, Exhaust Fan, Freezer, Icemaker, Oven/Range - Electric, Refrigerator, Stove, Washer, Washer - Front Loading, Water Dispenser, Water Heater
Heat Source Geo-thermal
Laundry Has Laundry, Main Floor
Exterior
Exterior Feature Porch(es), Roof, Screened
Parking Features Garage - Front Entry, Garage Door Opener, Inside Access
Garage Spaces 8.0
Water Access N
View Garden/Lawn, Panoramic, Trees/Woods
Roof Type Pitched,Shingle,Wood
Accessibility 32\"+ wide Doors, Doors - Lever Handle(s), Grab Bars Mod
Porch Porch(es), Roof, Screened
Attached Garage 1
Total Parking Spaces 8
Garage Y
Building
Lot Description Backs to Trees, Front Yard, Landscaping, Rear Yard, SideYard(s)
Story 1
Foundation Other
Sewer Public Sewer
Water Public
Architectural Style Ranch/Rambler
Level or Stories 1
Additional Building Above Grade, Below Grade
Structure Type 9'+ Ceilings,Cathedral Ceilings,Dry Wall,High
New Construction N
Schools
Elementary Schools Rehoboth
Middle Schools Beacon
High Schools Cape Henlopen
School District Cape Henlopen
Others
Senior Community No
Tax ID 334-14.13-1.00
Ownership Fee Simple
SqFt Source Assessor
Security Features Main Entrance Lock,Motion Detectors,Security System,Smoke Detector
Special Listing Condition Standard
Read Less
Want to know what your home might be worth? Contact us for a FREE valuation!

Our team is ready to help you sell your home for the highest possible price ASAP

Bought with Mary E Warren • Taylor Properties

GET MORE INFORMATION





