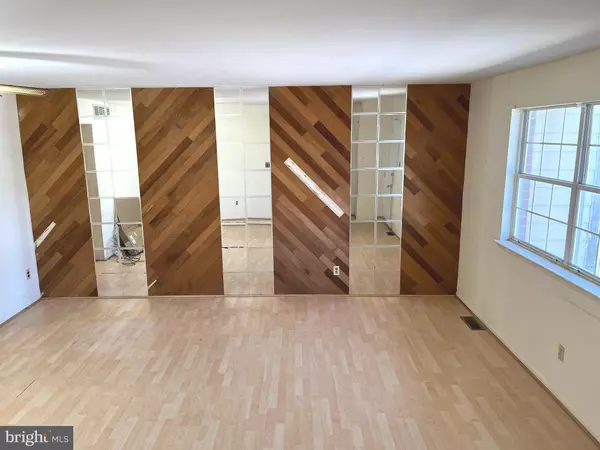$220,000
$190,000
15.8%For more information regarding the value of a property, please contact us for a free consultation.
449 GATEWOOD CT Glen Burnie, MD 21061
3 Beds
2 Baths
1,600 SqFt
Key Details
Sold Price $220,000
Property Type Condo
Sub Type Condo/Co-op
Listing Status Sold
Purchase Type For Sale
Square Footage 1,600 sqft
Price per Sqft $137
Subdivision Elvaton Towne Condo
MLS Listing ID MDAA2033398
Sold Date 07/25/22
Style Traditional
Bedrooms 3
Full Baths 1
Half Baths 1
Condo Fees $320/mo
HOA Y/N N
Abv Grd Liv Area 1,160
Originating Board BRIGHT
Year Built 1976
Annual Tax Amount $1,874
Tax Year 2021
Lot Size 4,791 Sqft
Acres 0.11
Property Description
Welcome to Elvaton Towne! Tucked away, but with close access to major commuting roads, this 3 level condo townhouse is listed below market value to reflect the need for cosmetic issues. The Full Bath was renovated and granite counters installed in the Kitchen in 2015. The Water bill and pool membership are included in the condo fee. This is a great opportunity for a handy person to have instant equity after some sweat equity! There is a Lead Free Certificate that conveys with this house! Old Mill Middle and High Schools! Certain exterior work has been mandated by the Condo Association and will be completed prior to closing. Otherwise, this condo townhouse is being sold "As Is".
Location
State MD
County Anne Arundel
Zoning R15
Rooms
Other Rooms Living Room, Primary Bedroom, Bedroom 2, Bedroom 3, Kitchen, Basement, Laundry, Recreation Room, Full Bath, Half Bath
Basement Improved, Interior Access
Interior
Interior Features Ceiling Fan(s)
Hot Water Electric
Heating Heat Pump(s)
Cooling Central A/C, Ceiling Fan(s)
Flooring Laminated, Partially Carpeted
Equipment Built-In Range, Dishwasher, Dryer - Electric, Oven/Range - Electric, Refrigerator, Washer, Water Heater
Fireplace N
Appliance Built-In Range, Dishwasher, Dryer - Electric, Oven/Range - Electric, Refrigerator, Washer, Water Heater
Heat Source Electric
Laundry Basement, Dryer In Unit, Washer In Unit
Exterior
Parking On Site 2
Utilities Available Electric Available
Amenities Available Common Grounds, Picnic Area, Pool - Outdoor, Tot Lots/Playground
Water Access N
Accessibility None
Garage N
Building
Story 3
Foundation Block
Sewer Public Sewer
Water Public
Architectural Style Traditional
Level or Stories 3
Additional Building Above Grade, Below Grade
New Construction N
Schools
Middle Schools Old Mill M North
High Schools Old Mill
School District Anne Arundel County Public Schools
Others
Pets Allowed Y
HOA Fee Include Common Area Maintenance,Lawn Care Front,Pool(s)
Senior Community No
Tax ID 020325611676298
Ownership Fee Simple
SqFt Source Estimated
Acceptable Financing Cash, Conventional
Horse Property N
Listing Terms Cash, Conventional
Financing Cash,Conventional
Special Listing Condition Standard
Pets Allowed Cats OK, Dogs OK
Read Less
Want to know what your home might be worth? Contact us for a FREE valuation!

Our team is ready to help you sell your home for the highest possible price ASAP

Bought with Luis R Villatoro • EXP Realty, LLC

GET MORE INFORMATION





