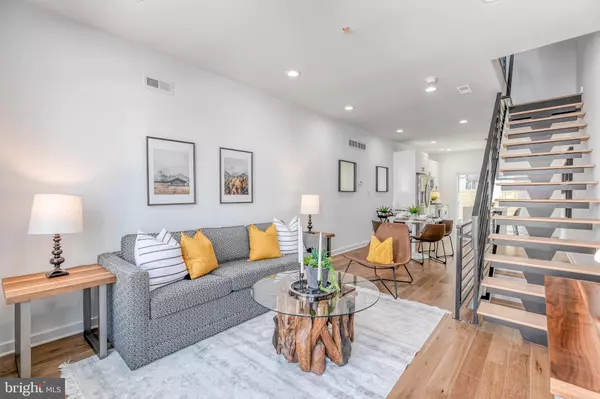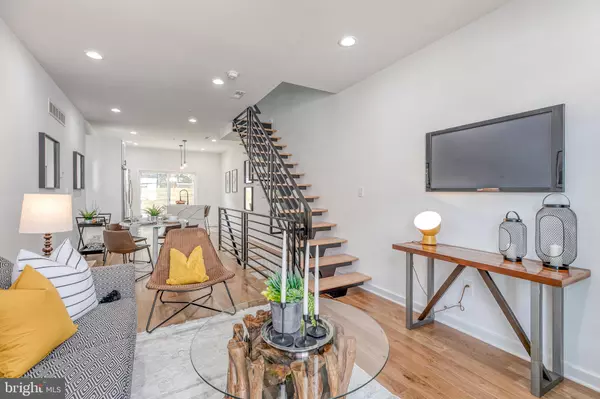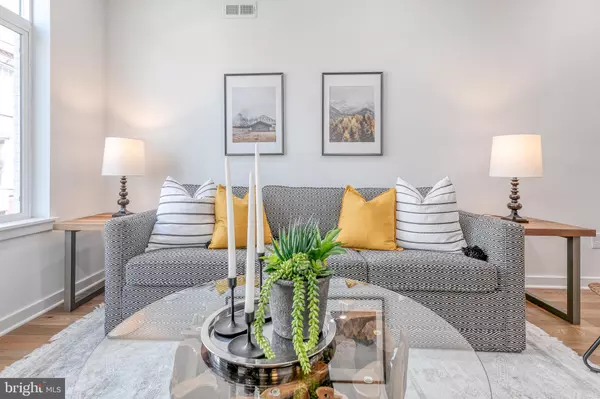$375,000
$375,000
For more information regarding the value of a property, please contact us for a free consultation.
1333 S DOVER ST Philadelphia, PA 19146
3 Beds
3 Baths
1,900 SqFt
Key Details
Sold Price $375,000
Property Type Townhouse
Sub Type Interior Row/Townhouse
Listing Status Sold
Purchase Type For Sale
Square Footage 1,900 sqft
Price per Sqft $197
Subdivision Grays Ferry
MLS Listing ID PAPH900786
Sold Date 08/06/20
Style Straight Thru
Bedrooms 3
Full Baths 3
HOA Y/N N
Originating Board BRIGHT
Year Built 2020
Annual Tax Amount $251
Tax Year 2020
Lot Size 700 Sqft
Acres 0.02
Lot Dimensions 14.00 x 50.00
Property Description
Welcome to 1333 S Dover Street! This custom built, luxury home with top of the line finishes is one of the best values on the market! Enter through the gorgeous living area where you will immediately notice the bright and open concept, with White Oak hardwood floors throughout, recessed lighting, and tons of natural light this is truly a one of a kind home. Enjoy the spacious and modern chefs kitchen, complete with Samsung stainless steel appliances, white shaker cabinetry, white quartz counter tops, and a stunning waterfall island with barstool seating. Off of the kitchen you will find the private patio that is perfect for enjoying your morning coffee, entertaining guests, or relaxing. Make your way to the second floor where you will find two oversized bedrooms and a full shared bathroom with a tub. Make your way up to the master suite where you will truly fall in love with this home. Enter into the bedroom and immediately notice the abundance of natural light pouring in the room. You have a small front patio off of your master bedroom which is perfect for some getting some fresh air throughout your home. The master bedroom is complete with a spacious closets and a beautiful accent wall. Off of your master bedroom you will find your master bathroom with stunning finishes and a large walk in shower. To top it all off, head up to your roof deck, make a stop at your modern wet bar area and make your way up to the roof deck to enjoy some of the best Center City views in the entire city. Your basement also contains a bathroom and provides more additional living space. 10 year tax abatement approved from the City of Philadelphia. This home truly has it all, schedule your showing today!
Location
State PA
County Philadelphia
Area 19146 (19146)
Zoning RSA5
Rooms
Basement Fully Finished
Interior
Interior Features Bar, Built-Ins, Breakfast Area, Crown Moldings, Floor Plan - Open, Kitchen - Eat-In, Kitchen - Island, Pantry, Walk-in Closet(s), Wet/Dry Bar
Hot Water Natural Gas
Heating Forced Air
Cooling Central A/C
Heat Source Natural Gas
Exterior
Water Access N
Roof Type Fiberglass
Accessibility None
Garage N
Building
Story 3
Sewer Public Sewer
Water Public
Architectural Style Straight Thru
Level or Stories 3
Additional Building Above Grade, Below Grade
New Construction Y
Schools
School District The School District Of Philadelphia
Others
Senior Community No
Tax ID 362158705
Ownership Fee Simple
SqFt Source Assessor
Special Listing Condition Standard
Read Less
Want to know what your home might be worth? Contact us for a FREE valuation!

Our team is ready to help you sell your home for the highest possible price ASAP

Bought with Michael DeFiore • Houwzer, LLC
GET MORE INFORMATION





