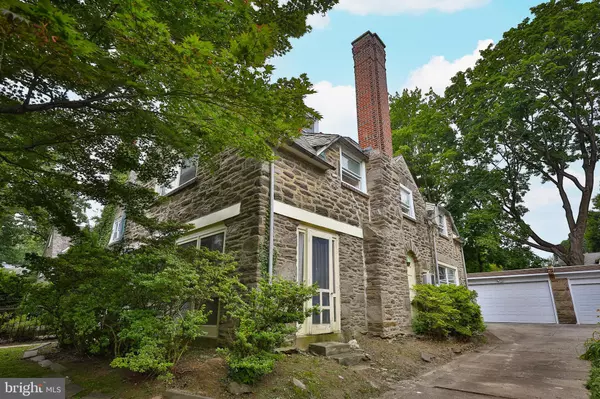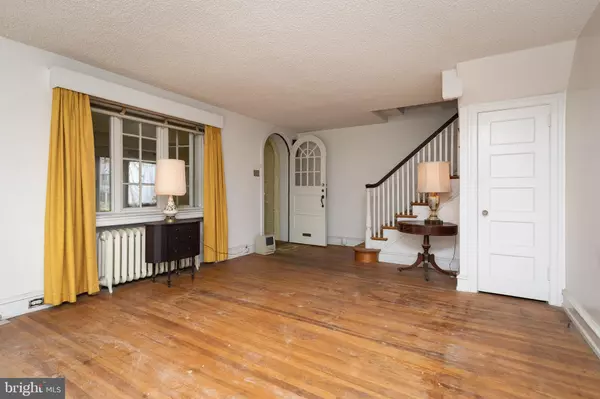$350,000
$375,000
6.7%For more information regarding the value of a property, please contact us for a free consultation.
517 WELLESLEY RD Philadelphia, PA 19119
5 Beds
3 Baths
2,582 SqFt
Key Details
Sold Price $350,000
Property Type Single Family Home
Sub Type Twin/Semi-Detached
Listing Status Sold
Purchase Type For Sale
Square Footage 2,582 sqft
Price per Sqft $135
Subdivision Mt Airy (West)
MLS Listing ID PAPH2014452
Sold Date 10/07/21
Style Traditional
Bedrooms 5
Full Baths 3
HOA Y/N N
Abv Grd Liv Area 2,582
Originating Board BRIGHT
Year Built 1925
Annual Tax Amount $5,585
Tax Year 2021
Lot Size 3,658 Sqft
Acres 0.08
Lot Dimensions 31.00 x 118.00
Property Description
Looking for a large home on a premier block in West Mt Airy, then check this out. Priced way below market to reflect the project this Wissahickon Schist Stone Twin will be. Located on a beautiful tree lined boulevard near Allens Ln Train Station, Carpenter Woods, The Weavers Way Coop, Big Blue Marble and Highpoint Caf. This home has over 2500 SqFt of living space with high ceilings, original oak floors, original built-ins and huge closets. Across the entire front of the home is a porch which was converted into a 3 season room years ago. This opens through a pretty arched door into the huge LR with a stone, wood burning fireplace, wood banister and windows on 2 exposures. This room flows nicely to the full-size DR reflecting the lovely arched entry door in the built-in corner cabinet and deep coat closet door. The kitchen (in need of updating) is adjacent to the DR through another arched door and provides access to the basement, back steps to 2nd Fl and the fenced back yard with detached 2 car garage (newer roof). On the 2nd Fl at the top of the stairs is a center hall with a ceramic hall bath, deep linen closet and 3 large BRs. The Main BR has an on-suite bath and 2 huge closets (one is a walk-in). The 2 additional BRs on this level are also quite large and each has spacious closets. Continuing up the stairs to the 3rd Fl is another hall bath and 2 more large bedrooms each with lots of spacious under-eve storage closets. The basement was once a finished basement with a powder room (nonfunctional at this time) and outdoor access with straight stair to the back yard. This seller has not lived in this home for 30 some years, though her father did until a last year. The home will be sold as-is and delivered vacant. Neighboring homes of this kind on this block have sold for over $500K. The crystal chandelier is excluded.
Location
State PA
County Philadelphia
Area 19119 (19119)
Zoning RSA2
Direction Southeast
Rooms
Other Rooms Living Room, Dining Room, Bedroom 2, Bedroom 3, Bedroom 4, Bedroom 5, Kitchen, Bedroom 1
Basement Unfinished, Walkout Stairs
Interior
Interior Features Wood Floors, Walk-in Closet(s), Tub Shower, Stall Shower, Kitchen - Galley, Floor Plan - Traditional, Formal/Separate Dining Room, Carpet
Hot Water Natural Gas
Heating Radiator
Cooling None
Flooring Hardwood
Fireplaces Number 1
Fireplace Y
Window Features Casement,Double Hung
Heat Source Natural Gas
Exterior
Garage Garage - Front Entry, Garage Door Opener
Garage Spaces 3.0
Waterfront N
Water Access N
Accessibility None
Parking Type Detached Garage, Driveway
Total Parking Spaces 3
Garage Y
Building
Story 3
Sewer Public Sewer
Water Public
Architectural Style Traditional
Level or Stories 3
Additional Building Above Grade, Below Grade
Structure Type Plaster Walls
New Construction N
Schools
School District The School District Of Philadelphia
Others
Pets Allowed Y
Senior Community No
Tax ID 092042900
Ownership Fee Simple
SqFt Source Assessor
Acceptable Financing Cash, Conventional
Listing Terms Cash, Conventional
Financing Cash,Conventional
Special Listing Condition Standard
Pets Description No Pet Restrictions
Read Less
Want to know what your home might be worth? Contact us for a FREE valuation!

Our team is ready to help you sell your home for the highest possible price ASAP

Bought with Rachel J Reilly • Elfant Wissahickon-Chestnut Hill

GET MORE INFORMATION





