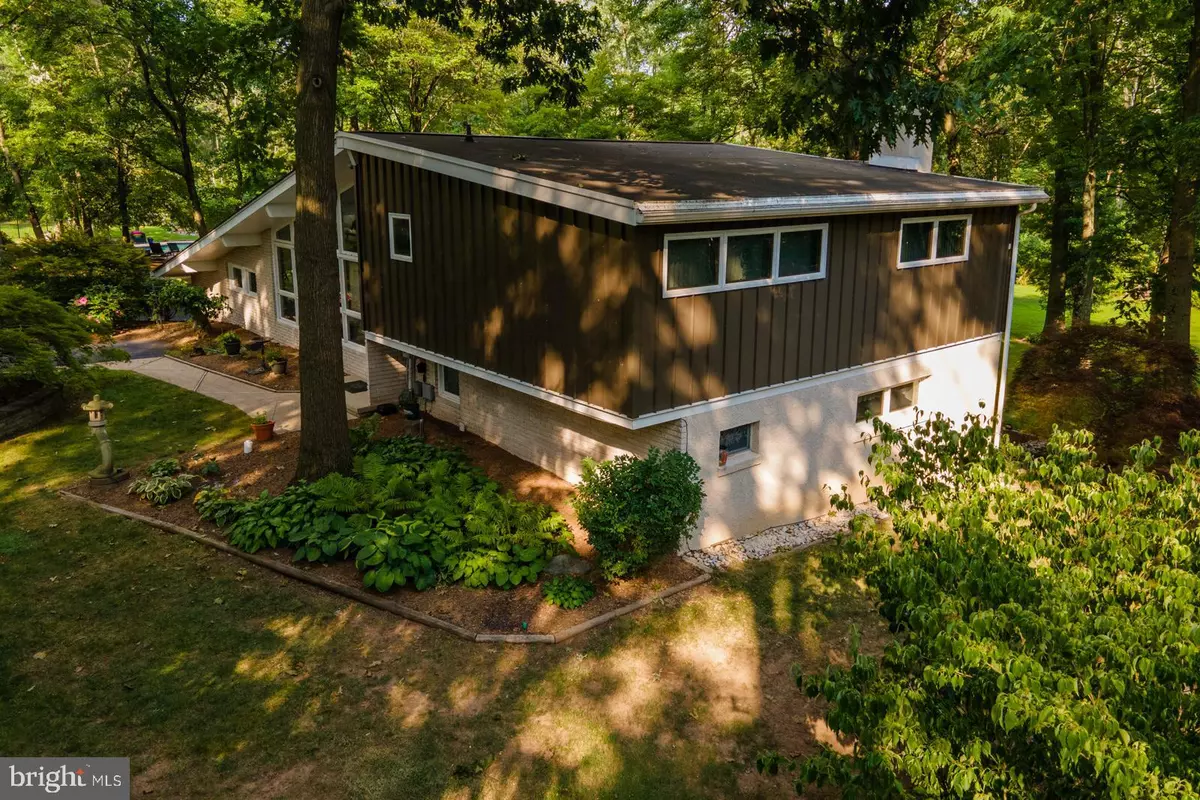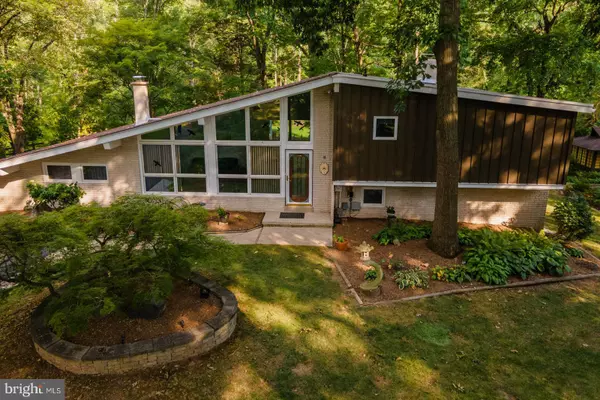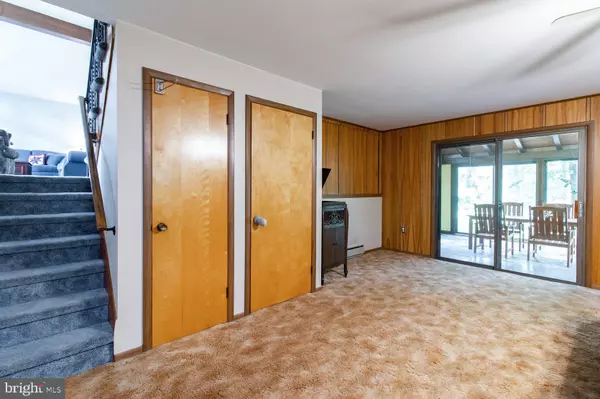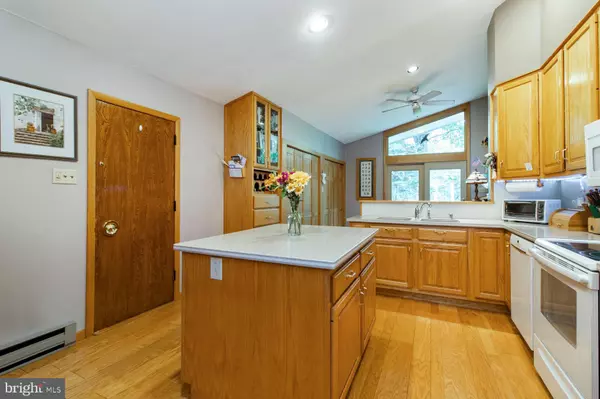$500,000
$450,000
11.1%For more information regarding the value of a property, please contact us for a free consultation.
2202 SCHULTZ RD Lansdale, PA 19446
3 Beds
3 Baths
2,407 SqFt
Key Details
Sold Price $500,000
Property Type Single Family Home
Sub Type Detached
Listing Status Sold
Purchase Type For Sale
Square Footage 2,407 sqft
Price per Sqft $207
Subdivision None Available
MLS Listing ID PAMC2006120
Sold Date 09/01/21
Style Split Level
Bedrooms 3
Full Baths 2
Half Baths 1
HOA Y/N N
Abv Grd Liv Area 1,927
Originating Board BRIGHT
Year Built 1969
Annual Tax Amount $6,016
Tax Year 2021
Lot Size 1.418 Acres
Acres 1.42
Lot Dimensions 65.00 x 0.00
Property Description
Enjoy the good life in this bright, three bedroom split level nestled on a fantastic lot in sought after Worcester township. This home features stunning natural light and views of the grounds throughout the home. Highlights include the expanded kitchen complete with vaulted ceiling, sun drenched dining area, and island workspace, a spacious family room complete with wood stove, home office, and exit to the sun porch with views of the beautiful rear yard and brook. Not to mention the main bedroom complete with full bathroom, open and spacious living room, formal dining area, three car attached garage, full size unfinished basement for storage, koi pond, and tea house/gardening shed. All of this tucked on nearly 1.5 acres of beautifully maintained grounds with all the conveniences of Worcester. Minutes to area shopping, major roadways, and Peter Wentz Park.
Location
State PA
County Montgomery
Area Worcester Twp (10667)
Zoning R175
Rooms
Other Rooms Living Room, Dining Room, Primary Bedroom, Bedroom 2, Bedroom 3, Kitchen, Family Room, Breakfast Room, Sun/Florida Room, Office
Basement Full
Interior
Hot Water Electric
Heating Baseboard - Electric
Cooling Central A/C
Fireplaces Number 1
Fireplaces Type Wood
Fireplace Y
Heat Source Electric
Exterior
Parking Features Garage - Side Entry
Garage Spaces 3.0
Water Access N
Accessibility None
Attached Garage 3
Total Parking Spaces 3
Garage Y
Building
Lot Description Stream/Creek
Story 3
Sewer On Site Septic
Water Private, Well
Architectural Style Split Level
Level or Stories 3
Additional Building Above Grade, Below Grade
New Construction N
Schools
Elementary Schools Worcester
Middle Schools Skyview Upper
High Schools Methacton
School District Methacton
Others
Senior Community No
Tax ID 67-00-02995-007
Ownership Fee Simple
SqFt Source Assessor
Special Listing Condition Standard
Read Less
Want to know what your home might be worth? Contact us for a FREE valuation!

Our team is ready to help you sell your home for the highest possible price ASAP

Bought with John Boguslaw • Keller Williams Real Estate-Blue Bell

GET MORE INFORMATION





