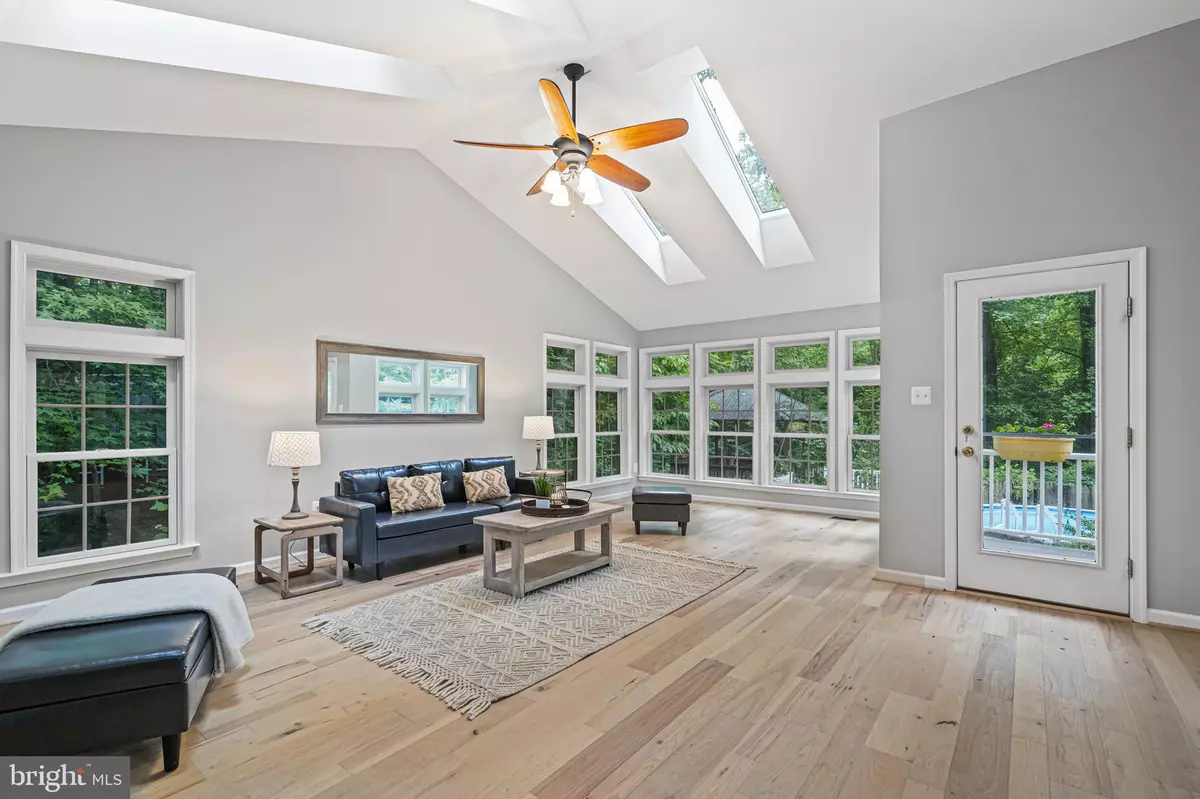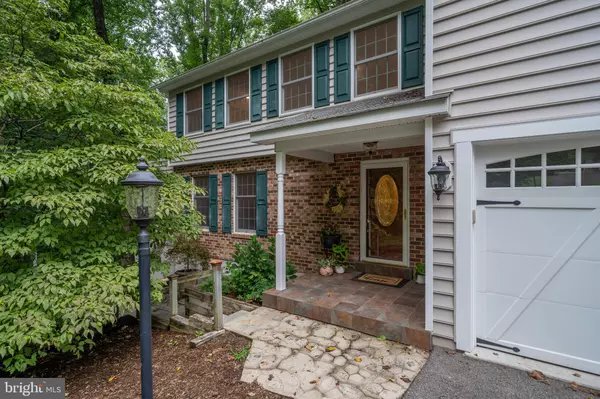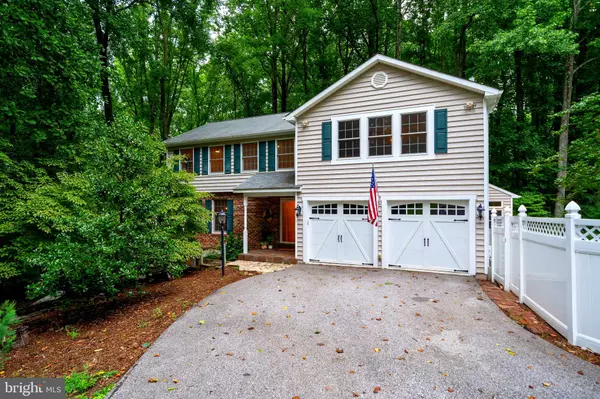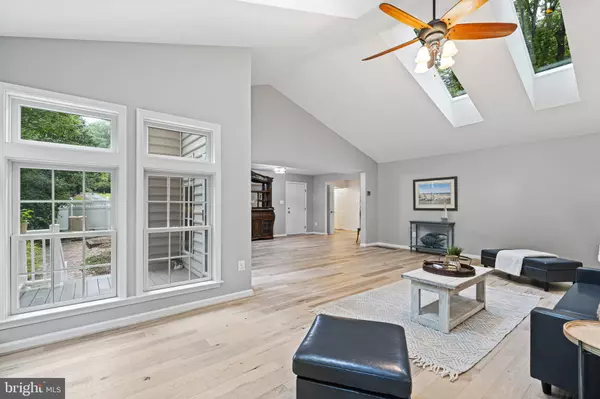$649,000
$649,000
For more information regarding the value of a property, please contact us for a free consultation.
631 ROSEWOOD CT Lothian, MD 20711
4 Beds
4 Baths
3,928 SqFt
Key Details
Sold Price $649,000
Property Type Single Family Home
Sub Type Detached
Listing Status Sold
Purchase Type For Sale
Square Footage 3,928 sqft
Price per Sqft $165
Subdivision Lothian Estates
MLS Listing ID MDAA2038770
Sold Date 10/18/22
Style Colonial
Bedrooms 4
Full Baths 3
Half Baths 1
HOA Y/N N
Abv Grd Liv Area 3,500
Originating Board BRIGHT
Year Built 1985
Annual Tax Amount $4,694
Tax Year 2021
Lot Size 1.700 Acres
Acres 1.7
Property Description
SPACIOUS SERENITY. This home is nestled in the woods and it is in a neighborhood, but has so much privacy! The expansive main level offers a galley kitchen, dining room, sun room and great room with vaulted ceilings and sky lights and gorgeous hickory hard word flooring throughout. The upper level hosts three bedrooms, a full bath and the large primary suite with walk-in closet and full bath with heated tile flooring. On the lower level you will find a complete one bedroom, full- bath apartment with a kitchen and private entrance. The laundry room and an unfinished storage/workshop area are also on this level. Entertaining will be a breeze with the hot tub on the covered porch and the 15,000 gallon swimming pool with two gazebos. If you need storage or space for a workshop, you will have plenty of it in the two out buildings, one shed and one barn. The backup generator with 500 gallon propane tank will ensure you have power if the electricity goes out.
Additional house info: Roof is 12 years old and has 25 year shingles. Septic system has been well maintained and cleaned out every three years, most recent February 2022. Whole house water treatment system maintained by Culligan. There are HVAC units. Main system is a Trade installed in 2018. Second Floor Trane system.. Great room is a high end Carrier system maintained by BGE Homes. House renovations were done 12 years ago and include new siding, new garage doors, new luxury kitchen, first floor engineered hardwood floors, and resurfaced driveway. All three full bathrooms have heated floors!
Location
State MD
County Anne Arundel
Zoning RA
Rooms
Basement Side Entrance
Interior
Hot Water Electric
Heating Heat Pump(s)
Cooling Heat Pump(s)
Fireplaces Number 1
Heat Source Electric
Exterior
Parking Features Garage - Front Entry
Garage Spaces 2.0
Water Access N
Accessibility None
Attached Garage 2
Total Parking Spaces 2
Garage Y
Building
Story 3
Foundation Concrete Perimeter
Sewer Septic Exists
Water Well
Architectural Style Colonial
Level or Stories 3
Additional Building Above Grade, Below Grade
New Construction N
Schools
School District Anne Arundel County Public Schools
Others
Senior Community No
Tax ID 020148590014749
Ownership Fee Simple
SqFt Source Assessor
Special Listing Condition Standard
Read Less
Want to know what your home might be worth? Contact us for a FREE valuation!

Our team is ready to help you sell your home for the highest possible price ASAP

Bought with Maria D Escobar • Fairfax Realty Premier
GET MORE INFORMATION





