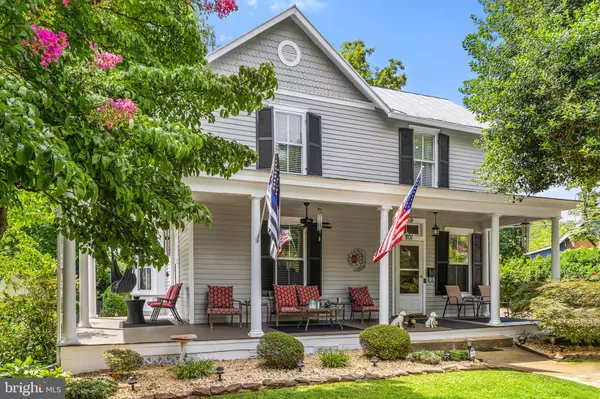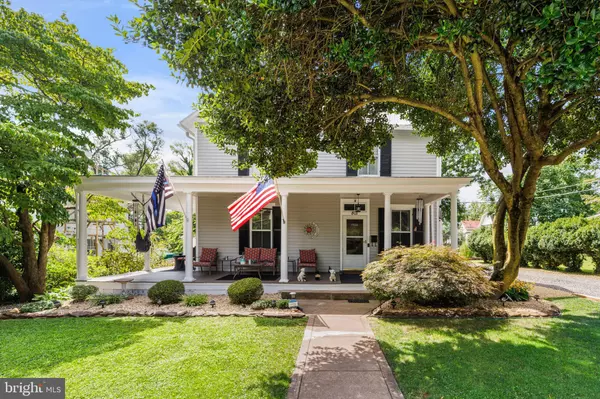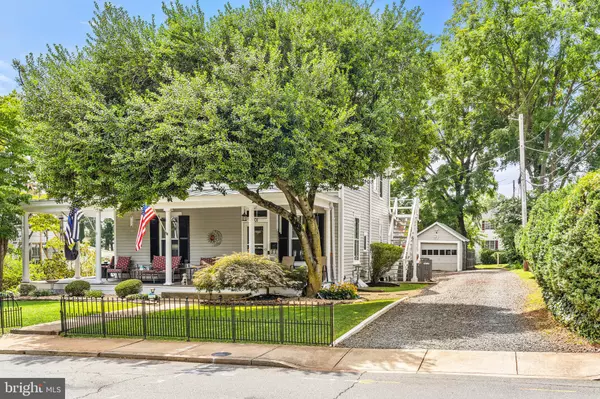$455,000
$458,000
0.7%For more information regarding the value of a property, please contact us for a free consultation.
801 E PIEDMONT ST Culpeper, VA 22701
5 Beds
3 Baths
2,376 SqFt
Key Details
Sold Price $455,000
Property Type Single Family Home
Sub Type Detached
Listing Status Sold
Purchase Type For Sale
Square Footage 2,376 sqft
Price per Sqft $191
Subdivision None Available
MLS Listing ID VACU2003524
Sold Date 11/09/22
Style Victorian
Bedrooms 5
Full Baths 3
HOA Y/N N
Abv Grd Liv Area 2,376
Originating Board BRIGHT
Year Built 1940
Annual Tax Amount $1,858
Tax Year 2021
Lot Size 10,890 Sqft
Acres 0.25
Property Description
Character and Charm! Early 1900's Victorian conveniently located in the town of Culpeper just a short stroll to the park, downtown shopping and restaurants. So much personality to include original blown glass windows, skeleton key interior doors, transom windows, detailed molding and hardwood floors on both levels. Enjoy morning coffee on your inviting front porch or evenings on your owner's suite back porch. Spacious rooms with 2 main level bedrooms, including one ensuite bedroom with clawfoot tub, Formal living and dining rooms with plenty of room for entertaining, Updated kitchen with granite counters and island, Upper level features include a spacious Owners Suite with access to a quaint back porch, Large owner's suite closet ( converted from original 2nd kitchen),Full bathroom with 2nd clawfoot tub, 4th bedroom and 5th bedroom/(used as an office) Plenty of storage in unfinished basement with laundry and workbench/shelving. Beautifully landscaped lot with fenced backyard. Ample off street parking with expanded driveway and 1 car garage&shed. Many updates including freshly painted exterior!
Home has 4 WiFi auto Temp controlled A/C units in the home that can operate from your phone. Very efficient and comfortable.
Location
State VA
County Culpeper
Zoning R2
Rooms
Other Rooms Living Room, Dining Room, Primary Bedroom, Bedroom 2, Bedroom 4, Bedroom 5, Kitchen, Basement, Foyer, Bedroom 1, Bathroom 1, Bathroom 2, Bathroom 3
Basement Unfinished
Main Level Bedrooms 2
Interior
Interior Features Ceiling Fan(s), Carpet, Dining Area, Entry Level Bedroom, Floor Plan - Traditional, Pantry, Upgraded Countertops, Window Treatments, Wood Floors
Hot Water Electric
Heating Baseboard - Hot Water
Cooling Ceiling Fan(s), Window Unit(s)
Flooring Hardwood, Vinyl, Carpet
Equipment Built-In Microwave, Dishwasher, Dryer, Refrigerator, Stove, Washer
Fireplace N
Window Features Transom,Wood Frame
Appliance Built-In Microwave, Dishwasher, Dryer, Refrigerator, Stove, Washer
Heat Source Natural Gas
Laundry Basement
Exterior
Exterior Feature Porch(es)
Parking Features Garage - Front Entry
Garage Spaces 1.0
Fence Rear
Water Access N
Roof Type Metal
Accessibility None
Porch Porch(es)
Total Parking Spaces 1
Garage Y
Building
Lot Description Landscaping, Level, Rear Yard
Story 3
Foundation Block
Sewer Public Sewer
Water Public
Architectural Style Victorian
Level or Stories 3
Additional Building Above Grade, Below Grade
Structure Type 9'+ Ceilings
New Construction N
Schools
Elementary Schools Pearl Sample
Middle Schools Floyd T. Binns
High Schools Eastern View
School District Culpeper County Public Schools
Others
Senior Community No
Tax ID 41A2 1Z1 6
Ownership Fee Simple
SqFt Source Assessor
Security Features Exterior Cameras,Security System,Monitored
Special Listing Condition Standard
Read Less
Want to know what your home might be worth? Contact us for a FREE valuation!

Our team is ready to help you sell your home for the highest possible price ASAP

Bought with Ashley N Gibb • Kathy Jean Campbell

GET MORE INFORMATION





