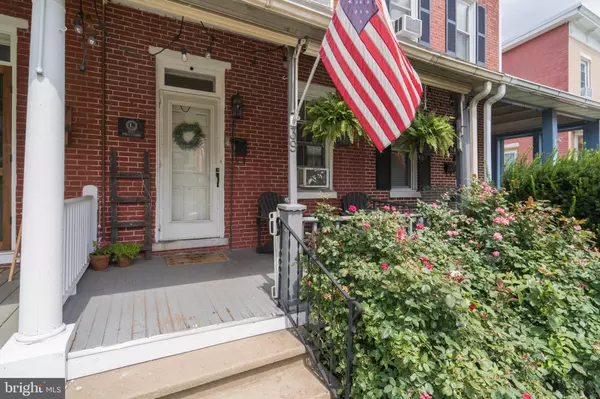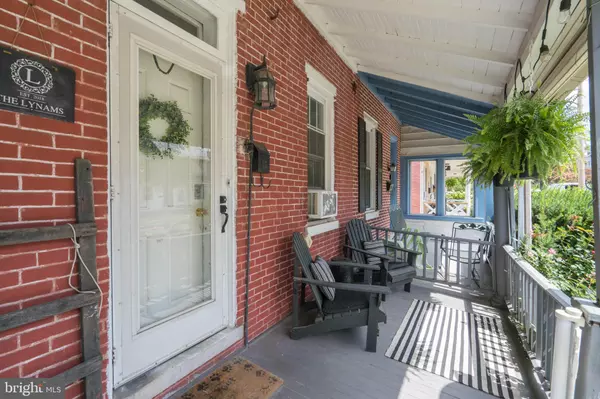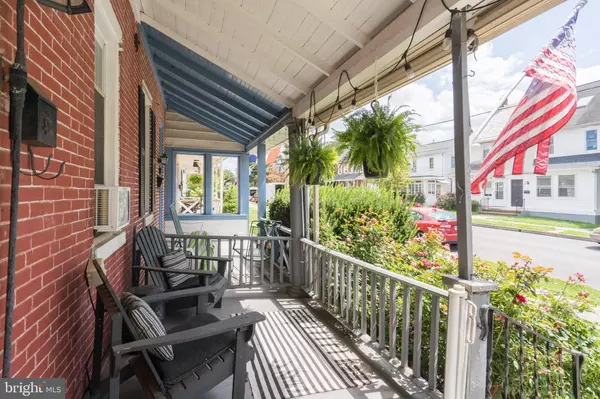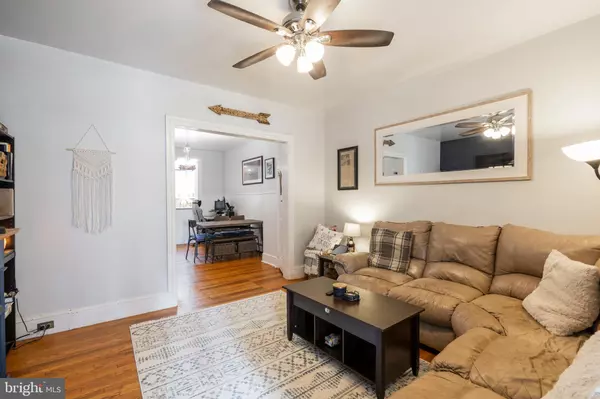$243,000
$243,000
For more information regarding the value of a property, please contact us for a free consultation.
39 E 3RD ST Lansdale, PA 19446
2 Beds
2 Baths
1,110 SqFt
Key Details
Sold Price $243,000
Property Type Townhouse
Sub Type Interior Row/Townhouse
Listing Status Sold
Purchase Type For Sale
Square Footage 1,110 sqft
Price per Sqft $218
Subdivision None Available
MLS Listing ID PAMC2006760
Sold Date 09/15/21
Style Traditional
Bedrooms 2
Full Baths 1
Half Baths 1
HOA Y/N N
Abv Grd Liv Area 1,110
Originating Board BRIGHT
Year Built 1890
Annual Tax Amount $3,072
Tax Year 2021
Lot Size 2,070 Sqft
Acres 0.05
Lot Dimensions 14.00 x 0.00
Property Description
Welcome to 39 E. 3rd Street, a lovely move-in ready home in the heart of bustling Lansdale Borough. Own a piece of Lansdale history, as this home (per public records) dates back to the late 1800s when the North Pennsylvania Railroad brought work, housing and businesses to the area. The front porch, accented with lush landscaping, welcomes you to the property. Inside, charm abounds as hardwood floors, original wood trim and exposed brick tastefully compliments modern upgrades. The living room, with a gas fireplace and hall closet, flows seamlessly into the dining room. The kitchen, renovated in 2020, features granite countertops, glass title backsplash, black stainless steel appliances and plenty of cabinet and pantry space. At the rear of the main level is the laundry area and a fanatical half-bathroom. Upstairs, two equally-sized bedrooms are positioned at the front and back of the home, separated by a full hall bathroom. Outside, the backyard is a perfect place for both relaxing and entertaining, with a freshly painted rear deck and lush green space. The detached garage at the end of the property, and an unfinished basement, are great storage spaces. Conveniently located near the Lansdale train station and major roadways, this home is ready to welcome its new owner.
Location
State PA
County Montgomery
Area Lansdale Boro (10611)
Zoning RB
Rooms
Other Rooms Living Room, Dining Room, Primary Bedroom, Kitchen, Bedroom 1, Laundry
Basement Full, Unfinished
Interior
Interior Features Ceiling Fan(s), Dining Area, Skylight(s), Tub Shower, Upgraded Countertops, Wood Floors, Pantry
Hot Water Natural Gas
Heating Baseboard - Hot Water
Cooling Window Unit(s)
Flooring Wood
Fireplaces Number 1
Fireplaces Type Gas/Propane
Equipment Built-In Microwave, Built-In Range, Dishwasher, Oven/Range - Gas, Refrigerator, Washer - Front Loading, Water Heater, Dryer - Front Loading, Dryer - Electric
Fireplace Y
Appliance Built-In Microwave, Built-In Range, Dishwasher, Oven/Range - Gas, Refrigerator, Washer - Front Loading, Water Heater, Dryer - Front Loading, Dryer - Electric
Heat Source Natural Gas
Laundry Main Floor
Exterior
Exterior Feature Deck(s), Porch(es)
Parking Features Additional Storage Area
Garage Spaces 1.0
Utilities Available Cable TV
Water Access N
Roof Type Flat
Accessibility None
Porch Deck(s), Porch(es)
Total Parking Spaces 1
Garage Y
Building
Lot Description Front Yard, Rear Yard
Story 2
Foundation Stone
Sewer Public Sewer
Water Public
Architectural Style Traditional
Level or Stories 2
Additional Building Above Grade, Below Grade
New Construction N
Schools
High Schools North Penn Senior
School District North Penn
Others
Senior Community No
Tax ID 11-00-16812-007
Ownership Fee Simple
SqFt Source Assessor
Acceptable Financing Conventional, VA, FHA 203(b), Cash
Listing Terms Conventional, VA, FHA 203(b), Cash
Financing Conventional,VA,FHA 203(b),Cash
Special Listing Condition Standard
Read Less
Want to know what your home might be worth? Contact us for a FREE valuation!

Our team is ready to help you sell your home for the highest possible price ASAP

Bought with Tara M Bevivino • Keller Williams Real Estate-Blue Bell

GET MORE INFORMATION





