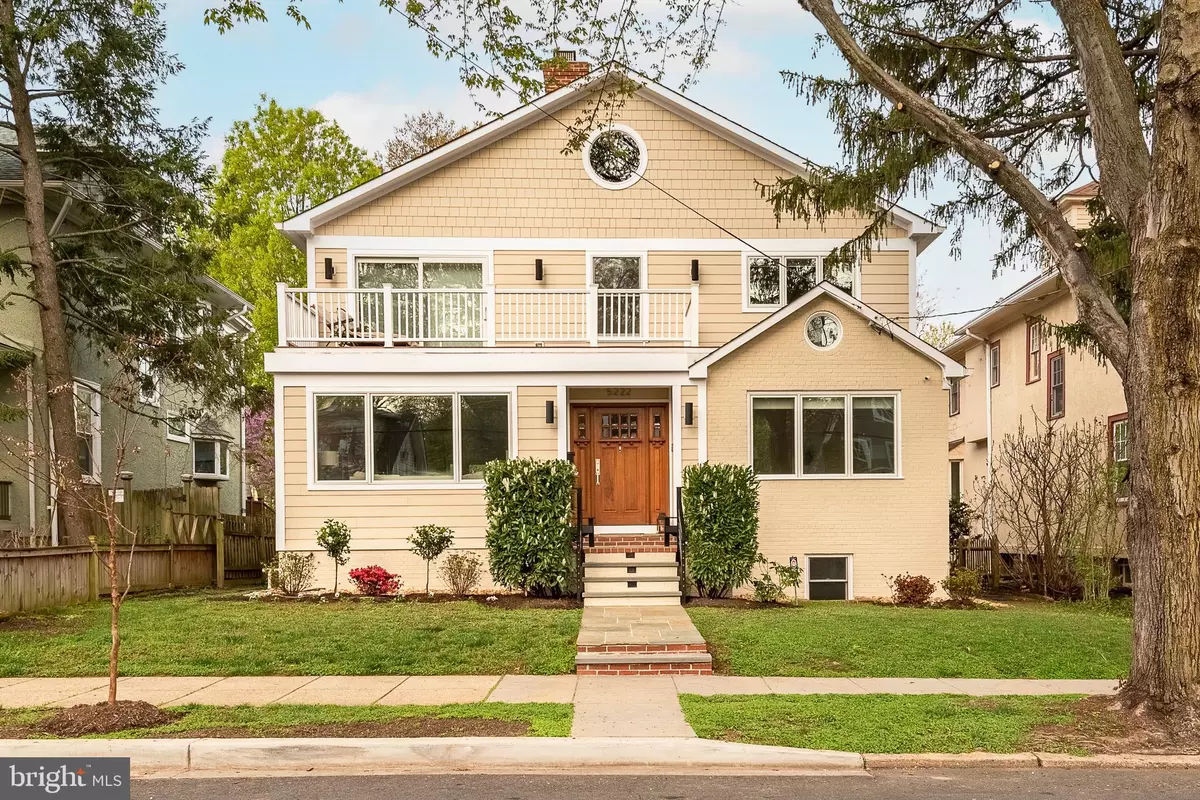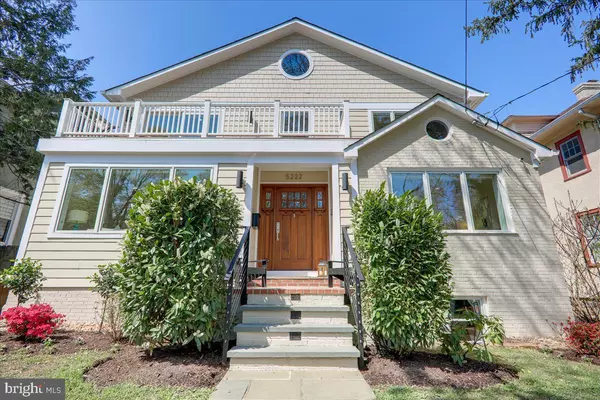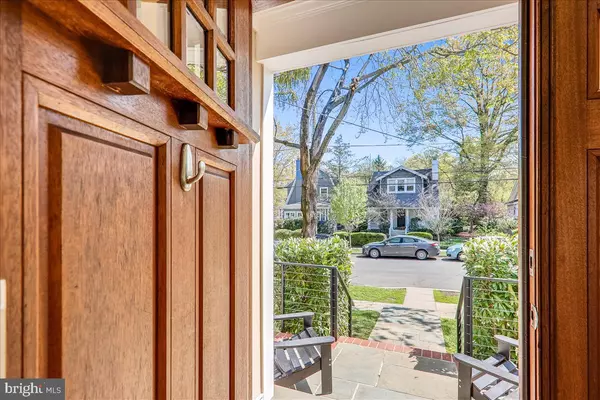$2,090,000
$1,850,000
13.0%For more information regarding the value of a property, please contact us for a free consultation.
5222 42ND ST NW Washington, DC 20015
5 Beds
6 Baths
3,887 SqFt
Key Details
Sold Price $2,090,000
Property Type Single Family Home
Sub Type Detached
Listing Status Sold
Purchase Type For Sale
Square Footage 3,887 sqft
Price per Sqft $537
Subdivision Chevy Chase
MLS Listing ID DCDC516464
Sold Date 05/21/21
Style Contemporary
Bedrooms 5
Full Baths 5
Half Baths 1
HOA Y/N N
Abv Grd Liv Area 2,844
Originating Board BRIGHT
Year Built 1951
Annual Tax Amount $12,653
Tax Year 2020
Lot Size 5,750 Sqft
Acres 0.13
Property Description
This gorgeous and spacious contemporary home delivers a custom feel and is the definition of move in ready. A full home renovation with transitional design and open and airy feel throughout offers a total of 5 bedrooms and 5.5 baths including a lower level fully functioning In-Law suite. For those seeking the convenience of main-level living, enjoy a main level bedroom with an en-suite full bath plus a dedicated office. A delightful table space kitchen (with pocket doors on both entrances) with large island (seats 4), 5-burner gas stove & double oven is ideal for daily cooking as well as easy effortless entertaining. Three floor-to-ceiling pantry cabinets, Silestone counters, stainless steel appliances, large sink for easy cooking and prep, refrigerator/freezer with water and ice dispenser, plus separate wine refrigerator. A formal dining room, family room, & living room offers purposeful flexibility as your living & entertaining needs change. Working from home or home schooling? We have you covered with this smart open layout. Gorgeous large windows, including an extra-large Pella picture window in the living room and den, allowing for plenty of light on the east/west exposure. Enjoy an upper bedroom level with 3 generously sized en-suite bedrooms. The primary bedroom (included in this count) provides plenty of space including a full bath with separate tub and Kohler shower (including steam feature), double sink vanity, and walk-in closet enhanced with Elfa organizer. Bedroom suite # 3 has access to the beautiful veranda made with long lasting composite material and added to the sliding glass door is a child safety bell and child proof locks to this balcony. Lower level In-law suite, with privacy door from main level, includes a full kitchen, full bath, spacious bedroom and large closet, living and dining rooms plus a separate laundry on this level. Easy access to deck and rear yard. The level 5,750 SF lot is tranquil and private with beautiful plantings, rain barrels, raised garden planters, all in a private and fully fenced enclosure. A rear exterior raised deck, with access from the kitchen, extends the full width of the home. Outside entertaining, dining alfresco, zooming while enjoying the spring weather are just a few of the recent outside deck activities enjoyed by the current owners. An offering that wont disappoint, this home is spacious and chock full of current day convenience amenities while just steps to Friendship Heights Metro. Located in the Janney-Deal-Wilson school district and walkable to a plethora of restaurants, schools, the indoor Olympic-sized pool at The Wilson Aquatic Center and much, much more.
Location
State DC
County Washington
Zoning R-2
Rooms
Other Rooms Living Room, Dining Room, Primary Bedroom, Bedroom 2, Bedroom 3, Bedroom 4, Bedroom 5, Kitchen, Family Room, Breakfast Room, Laundry, Office, Utility Room, Bathroom 2, Bathroom 3, Primary Bathroom, Full Bath
Basement Daylight, Full, Connecting Stairway, Fully Finished, Walkout Stairs, Outside Entrance
Main Level Bedrooms 1
Interior
Interior Features Breakfast Area, Recessed Lighting, Kitchen - Table Space, Kitchen - Gourmet, Formal/Separate Dining Room, Floor Plan - Open, Entry Level Bedroom
Hot Water Natural Gas
Heating Forced Air
Cooling Central A/C
Fireplaces Number 2
Equipment Built-In Microwave, Cooktop, Dishwasher, Disposal, Dryer, Exhaust Fan, Icemaker, Oven - Double, Refrigerator, Washer
Fireplace Y
Appliance Built-In Microwave, Cooktop, Dishwasher, Disposal, Dryer, Exhaust Fan, Icemaker, Oven - Double, Refrigerator, Washer
Heat Source Natural Gas
Laundry Lower Floor, Upper Floor
Exterior
Garage Spaces 2.0
Fence Wood
Water Access N
Accessibility None
Total Parking Spaces 2
Garage N
Building
Lot Description Front Yard, Landscaping, Rear Yard
Story 3
Sewer Public Sewer
Water Public
Architectural Style Contemporary
Level or Stories 3
Additional Building Above Grade, Below Grade
New Construction N
Schools
Elementary Schools Janney
Middle Schools Deal Junior High School
High Schools Jackson-Reed
School District District Of Columbia Public Schools
Others
Senior Community No
Tax ID 1665//0002
Ownership Fee Simple
SqFt Source Assessor
Special Listing Condition Standard
Read Less
Want to know what your home might be worth? Contact us for a FREE valuation!

Our team is ready to help you sell your home for the highest possible price ASAP

Bought with Lauren E Davis • TTR Sotheby's International Realty

GET MORE INFORMATION





