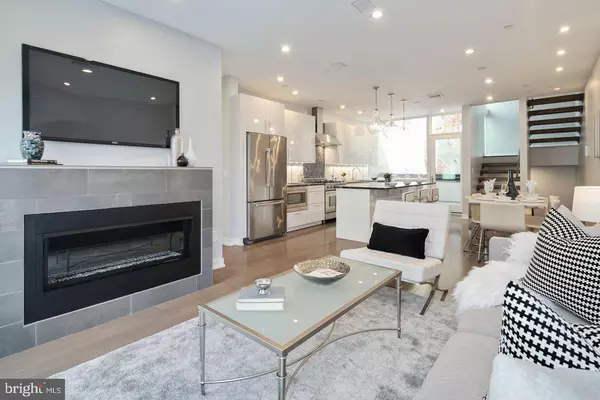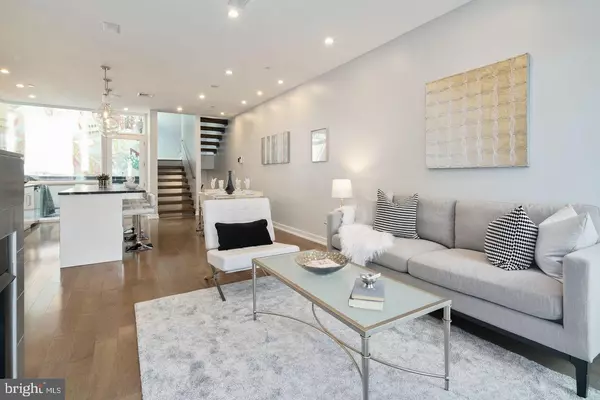$1,187,500
$1,199,999
1.0%For more information regarding the value of a property, please contact us for a free consultation.
230 RACE ST #C Philadelphia, PA 19106
4 Beds
4 Baths
2,736 SqFt
Key Details
Sold Price $1,187,500
Property Type Townhouse
Sub Type Interior Row/Townhouse
Listing Status Sold
Purchase Type For Sale
Square Footage 2,736 sqft
Price per Sqft $434
Subdivision Old City
MLS Listing ID PAPH2087292
Sold Date 05/04/22
Style Straight Thru
Bedrooms 4
Full Baths 3
Half Baths 1
HOA Fees $200/ann
HOA Y/N Y
Abv Grd Liv Area 2,736
Originating Board BRIGHT
Year Built 2015
Annual Tax Amount $3,665
Tax Year 2021
Lot Size 701 Sqft
Acres 0.02
Lot Dimensions 18.00 x 38.94
Property Description
Welcome to Bread Street Estates'' a community of eight homes built in 2016 with 4 years left on the tax abatement. An exquisite home with custom Pella windows floor to ceiling allowing tons of natural light on every level. Multiple outdoor spaces, garage parking in the one of the most sought after neighborhoods in Philadelphias historic Old City!!! Spacious four bedrooms, 3.5 baths, designer kitchen and many top of the line upgrades throughout this contemporary home. The kitchen has German custom made Siematic cabinets, 10 ft island with one of a kind granite countertops. Tons of counter space and high end stainless appliances with an oversized stainless steel sink. A professional grade Bertazzoni 6 burner gas range and oven, ultra quiet Bosch dishwasher, Bosch french door with bottom freezer refrigerator, microwave and a U-Line wine fridge. Custom Lutron lighting control on the first floor. Open floor plan with high ceilings, a custom stone gas fireplace and a balcony with gas and water hookup. Bose speakers surround sound on the main floor including the balcony. Decking on the balconies is an Ipe wood, a sustainable wood grown in the tropics that last forever. The first floor bedroom/den/office is spacious and has a full bath with Kohler fixtures, ceramic floors and tub surround. Third floor offers 2 nice size bedrooms, a laundry room and a full bath with a wall hung double sink vanity and a tub shower. The back bedroom has a beautiful view of one of the many murals throughout the city. Fourth floor is the master suite with 2 walk in closets, a sitting area and room for a king size bed. The master bath has a toilet closet, an extra large shower and a double sink wall hung vanity with quartz countertop. There is a spacious balcony off the master suite with bridge and sky views. This home has custom shades throughout, Shaw hardwood floors, security with video system, several cameras throughout the home, wired for sound system, dual heating and cooling system and sprinklered on all four floors. There is a large storage area in the basement. New roof with warranty. Dont miss this beautiful contemporary home. Prime location minutes to many of Philadelphias best restaurants - Fork, Buddakan, Tuna Bar, Race Stree Cafe and Amada just a few of the many restaurants walking distance from this home. Cafes - Old City Coffee, Starbucks and Cafe Ole. Many parks to relax, play, and walk your dog. The waterfront Penns Landing, Race Street and Cherry Street piers and an abundance of retail shopping! Close to all major highways, bridges and public transportation. Sellers are including an additional garage parking space at the Parkominium on 2nd st. half a block from home. This 2nd parking space is owned by sellers and they pay a small tax and condo fee for the space. Lets talk!!!
Location
State PA
County Philadelphia
Area 19106 (19106)
Zoning RSA5
Rooms
Other Rooms Living Room, Dining Room, Kitchen, Basement, Half Bath
Basement Unfinished
Main Level Bedrooms 1
Interior
Interior Features Combination Kitchen/Dining, Combination Dining/Living, Floor Plan - Open, Intercom, Kitchen - Eat-In, Kitchen - Gourmet, Kitchen - Island, Pantry, Recessed Lighting, Sprinkler System, Stall Shower, Tub Shower, Walk-in Closet(s), Window Treatments, Wine Storage, Wood Floors
Hot Water Natural Gas
Heating Central, Forced Air, Programmable Thermostat, Zoned
Cooling Central A/C
Flooring Hardwood, Ceramic Tile
Fireplaces Number 1
Fireplaces Type Gas/Propane
Equipment Built-In Microwave, Commercial Range, Dishwasher, Disposal, Dryer, Energy Efficient Appliances, ENERGY STAR Clothes Washer, ENERGY STAR Dishwasher, ENERGY STAR Refrigerator, Icemaker, Intercom, Oven/Range - Gas, Range Hood, Washer - Front Loading
Fireplace Y
Window Features Double Pane,Energy Efficient
Appliance Built-In Microwave, Commercial Range, Dishwasher, Disposal, Dryer, Energy Efficient Appliances, ENERGY STAR Clothes Washer, ENERGY STAR Dishwasher, ENERGY STAR Refrigerator, Icemaker, Intercom, Oven/Range - Gas, Range Hood, Washer - Front Loading
Heat Source Natural Gas
Laundry Upper Floor
Exterior
Exterior Feature Balcony, Balconies- Multiple
Parking Features Garage - Front Entry, Inside Access
Garage Spaces 2.0
Water Access N
Roof Type Flat
Accessibility None
Porch Balcony, Balconies- Multiple
Attached Garage 1
Total Parking Spaces 2
Garage Y
Building
Story 4.5
Foundation Block
Sewer Public Sewer
Water Public
Architectural Style Straight Thru
Level or Stories 4.5
Additional Building Above Grade, Below Grade
New Construction N
Schools
School District The School District Of Philadelphia
Others
Pets Allowed Y
HOA Fee Include Snow Removal,Sewer,Trash,Water,Road Maintenance
Senior Community No
Tax ID 052193010
Ownership Fee Simple
SqFt Source Estimated
Security Features Exterior Cameras,Fire Detection System,Intercom,Security System,Smoke Detector,Sprinkler System - Indoor
Acceptable Financing Conventional, Cash
Listing Terms Conventional, Cash
Financing Conventional,Cash
Special Listing Condition Standard
Pets Allowed No Pet Restrictions
Read Less
Want to know what your home might be worth? Contact us for a FREE valuation!

Our team is ready to help you sell your home for the highest possible price ASAP

Bought with Keri L Bernstein • KW Philly
GET MORE INFORMATION





